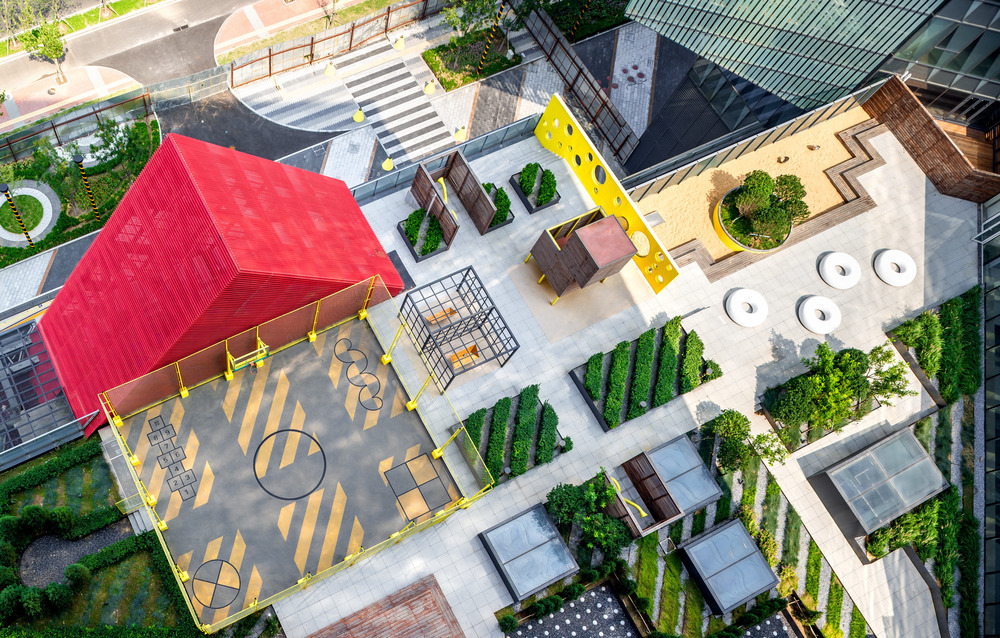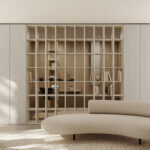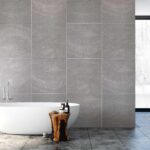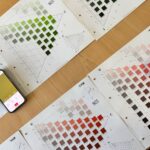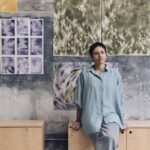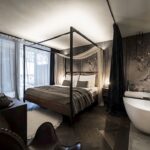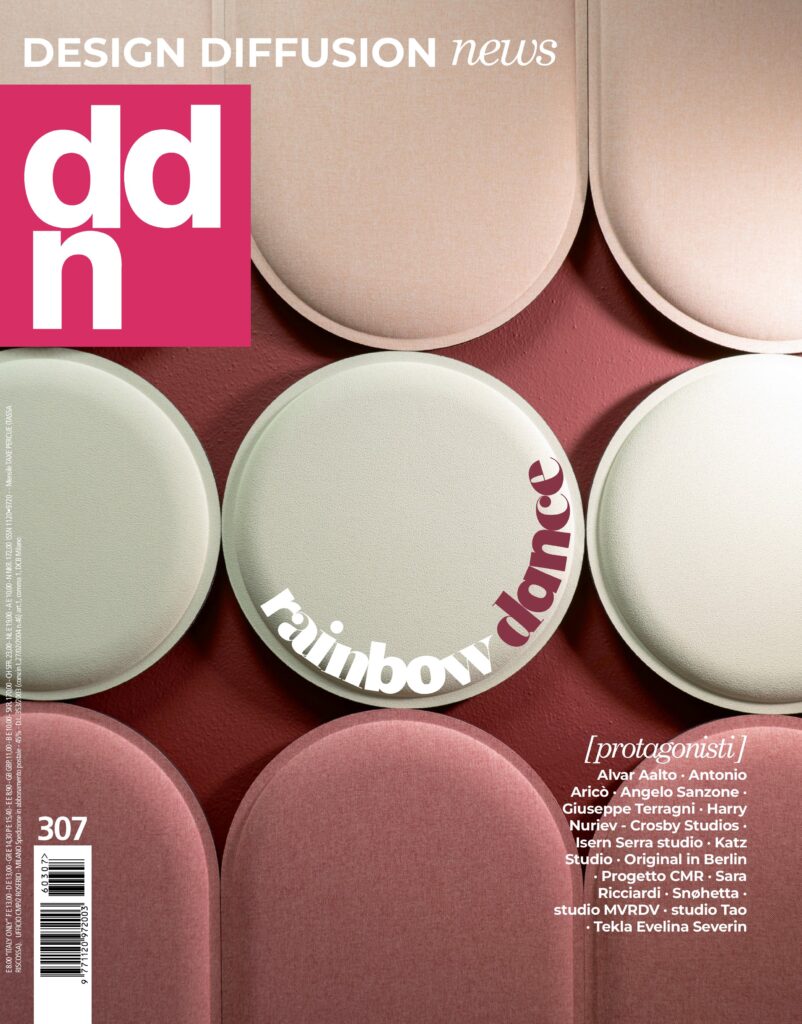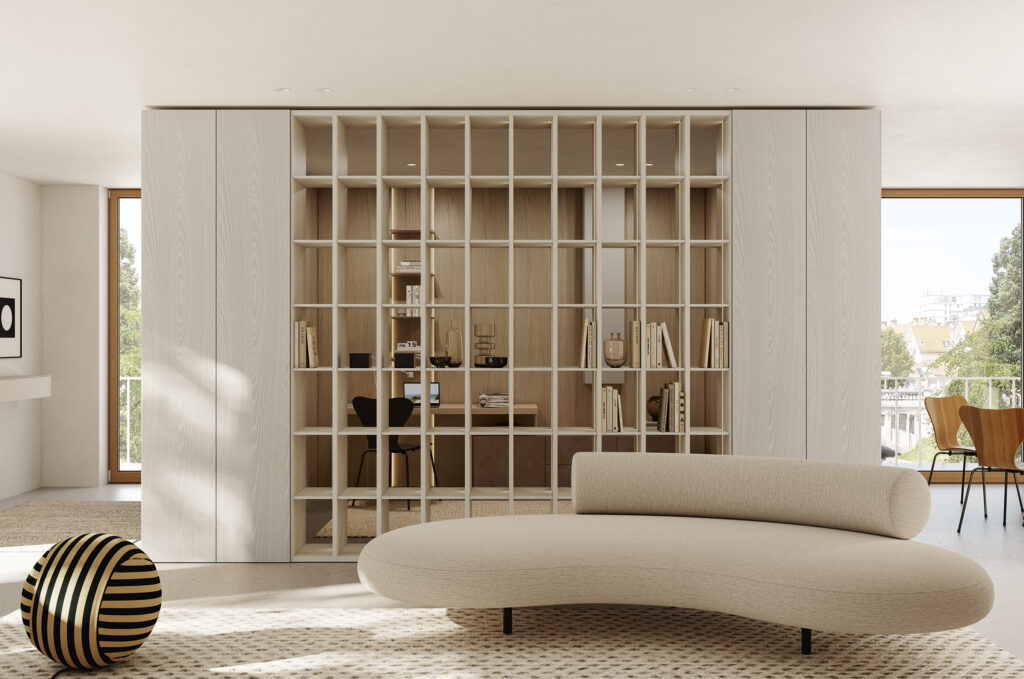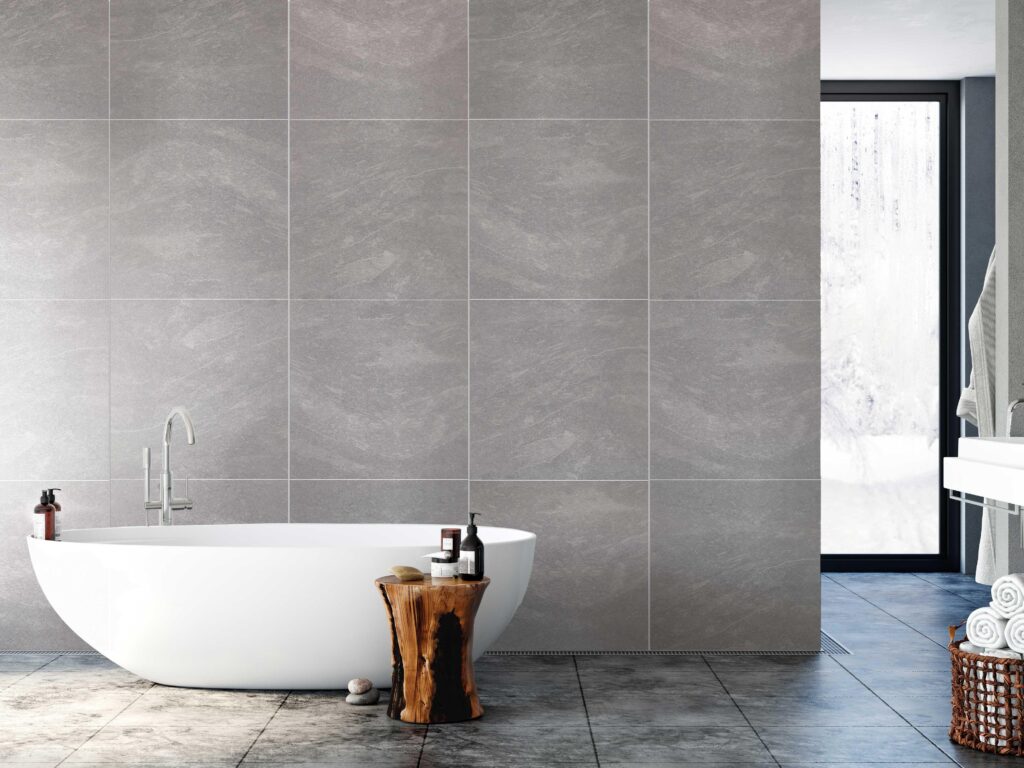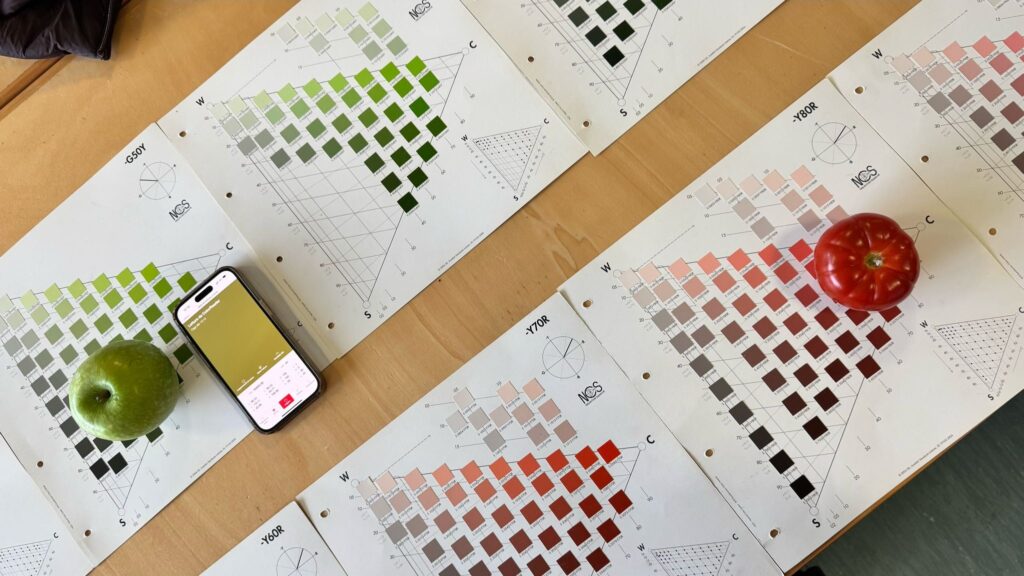In Beijing, CLOU architects design the new Shoukai Vanke Centre, the largest public building in the city
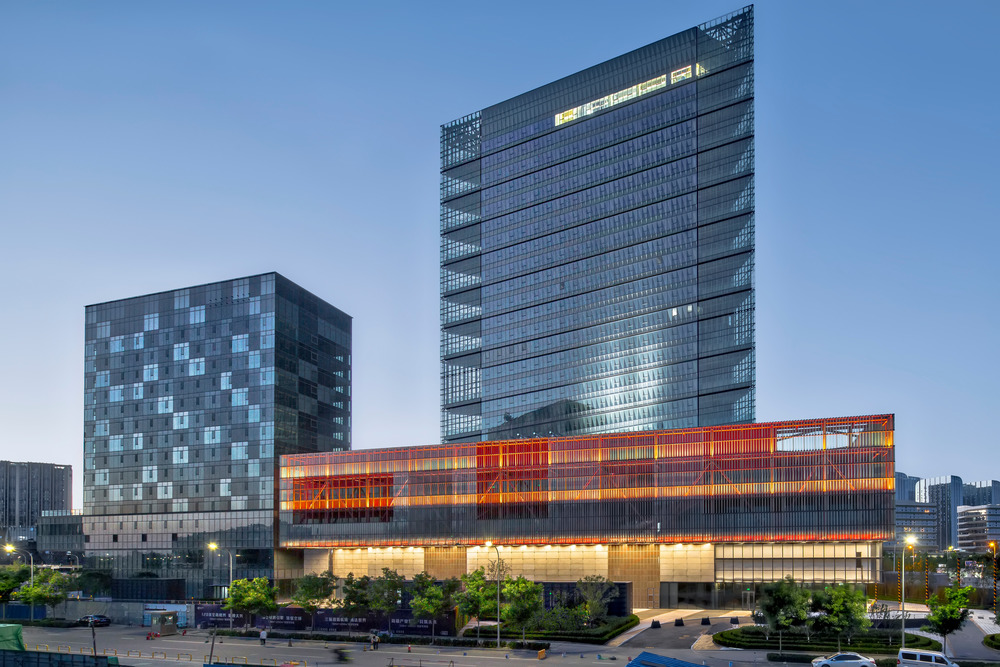
Architecture firm CLOU architects designed in Beijing, China, Shoukai Vanke Centre, a 132,000 sqm complex including a hotel, a shopping mall and offices.
At Shoukai Vanke Centre, offices foster employees’ wellbeing
Located in the heart of Beijing’s Daxing district, Shoukai Vanke Centre is the largest public building in the city. The complex is flanked by a 124 m tall triangular plan tower overlooking Daxing West Park, the newly-built park designed by BAM. The tower hosts triangular plan terraces featuring living areas, which can be used by employees to relax and enjoy the view during their break time. Each floor of the tower is surrounded by glass panes that, being spaced, guarantee air circulation. On the other side of the building, there are double-height balconies.
Discover also Beijing Zhongshuge Lafayette store, a bookstore in Beijing
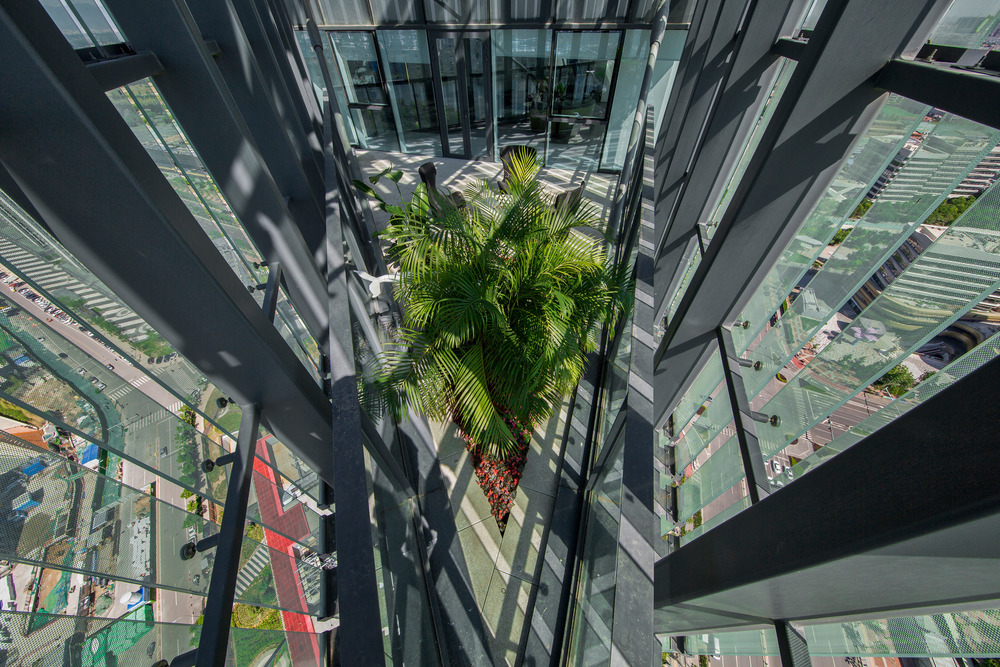
Shoukai Vanke Centre dedicates large areas to restaurants, offering new food experiences
The shopping mall covers a total area of 26,000 square meters, offering mainly food and beverage retailing and catering services. Each floor has ample spaces that, adjacent to the store windows, allow people to walk and much more. Some areas are furnished as relaxation areas; others host open bars, temporary stands and comfortable seats where you can also eat. From the ground floor it is possible to see the escalators and walkways connecting the various floors of the building. These spatial connections, intertwined and superimposed on each other, create a visual 3D interplay.
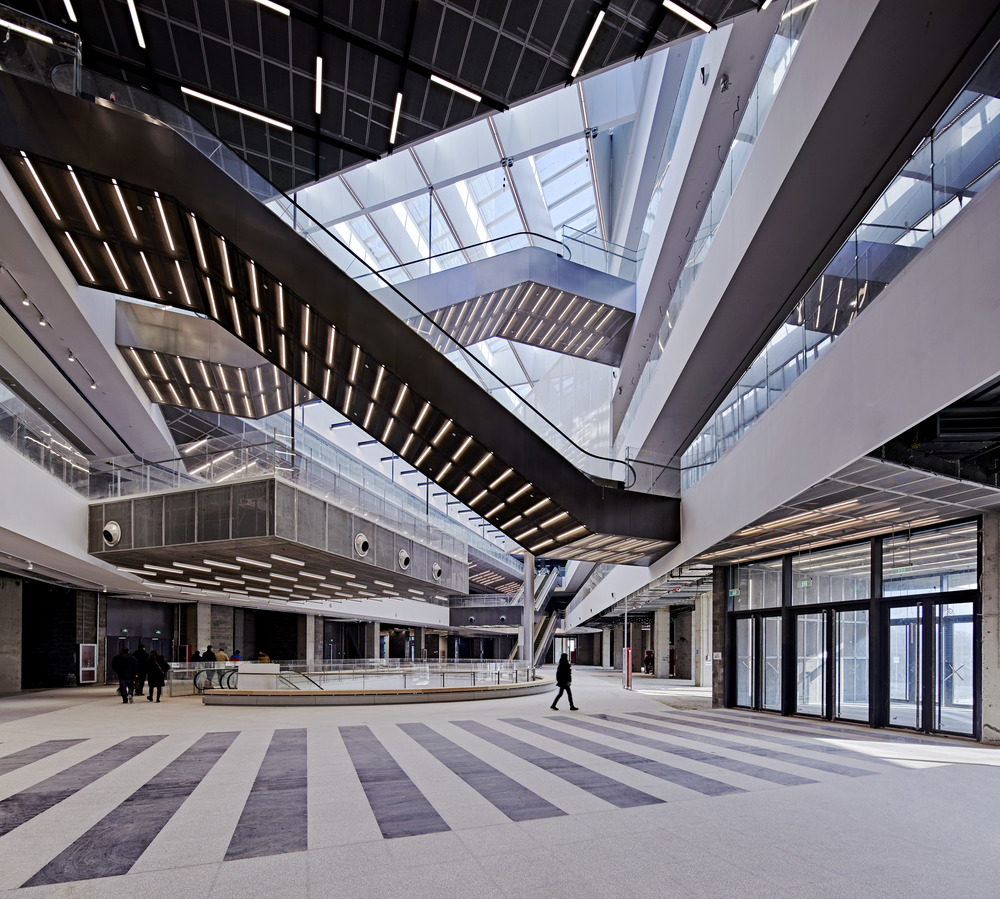
Finally, BAM designed a rooftop garden on the top of the building. Its bright colors, geometric shapes and furnishings invite people to experiment and play.
Discover also Beijing Zhongshuge Lafayette store, a bookstore in Beijing
