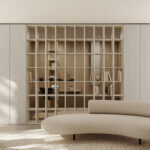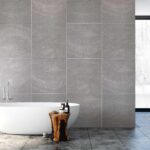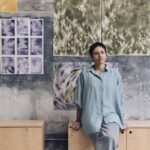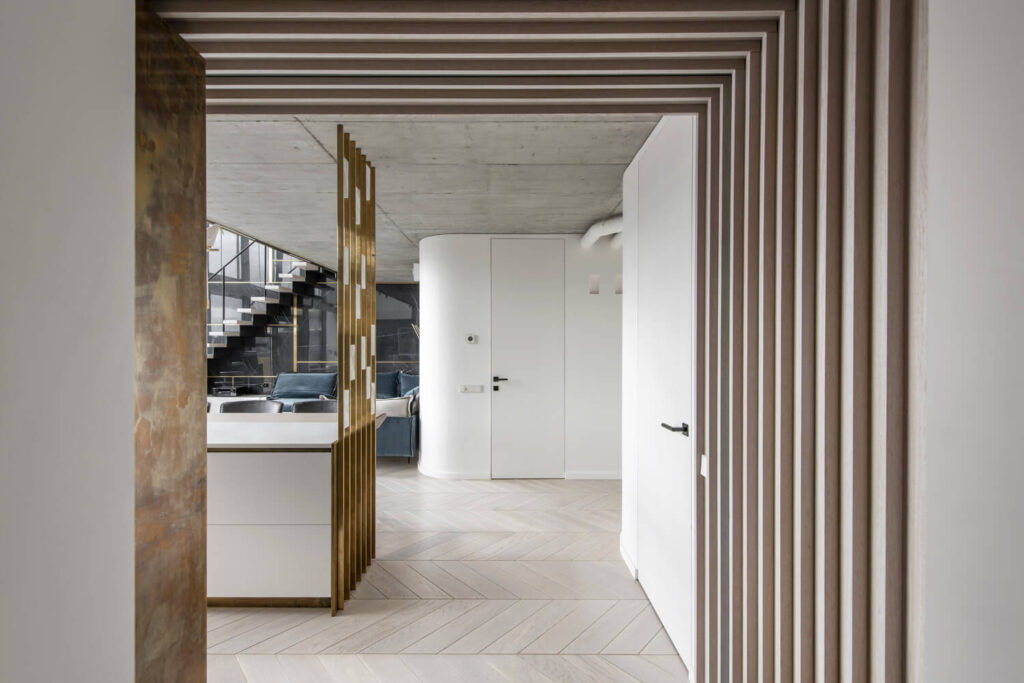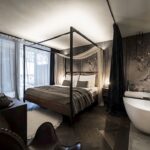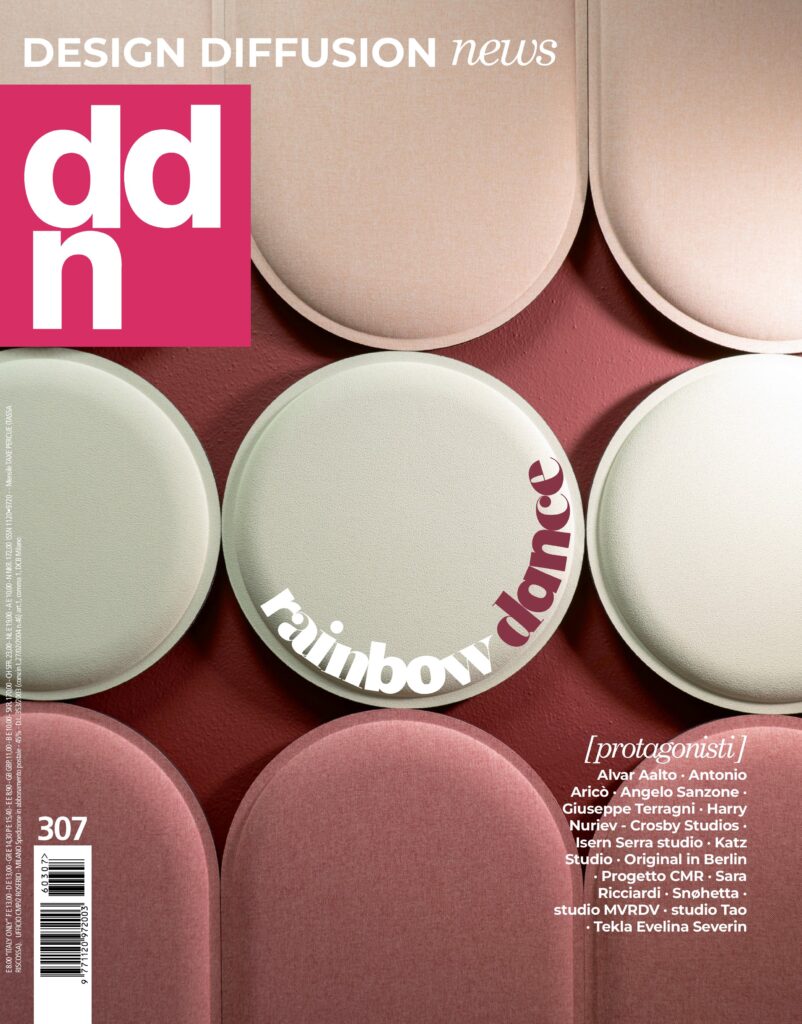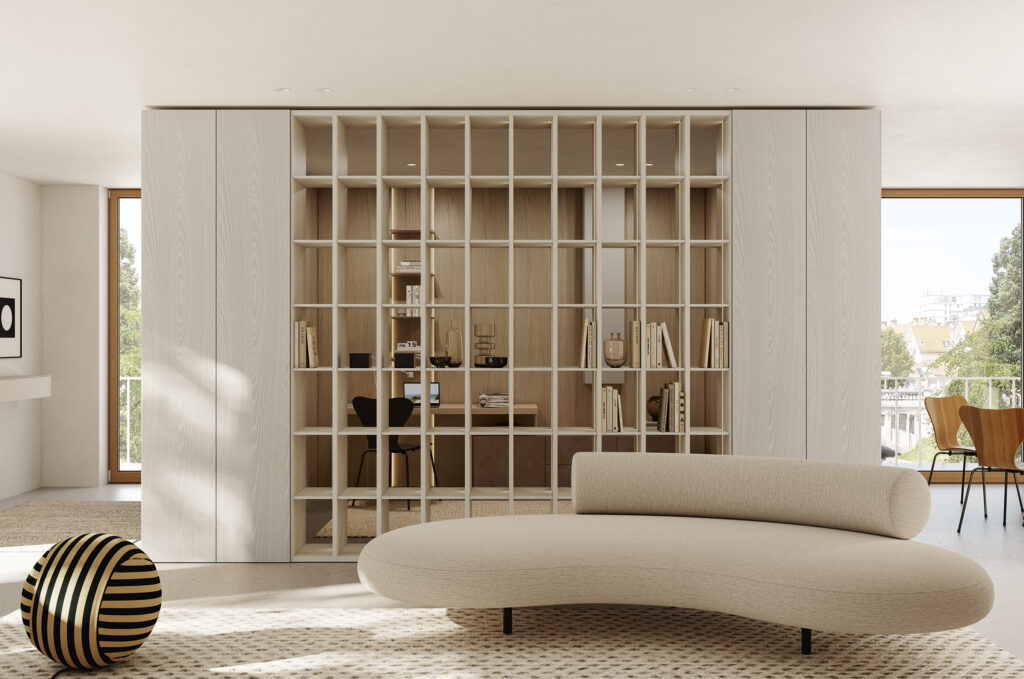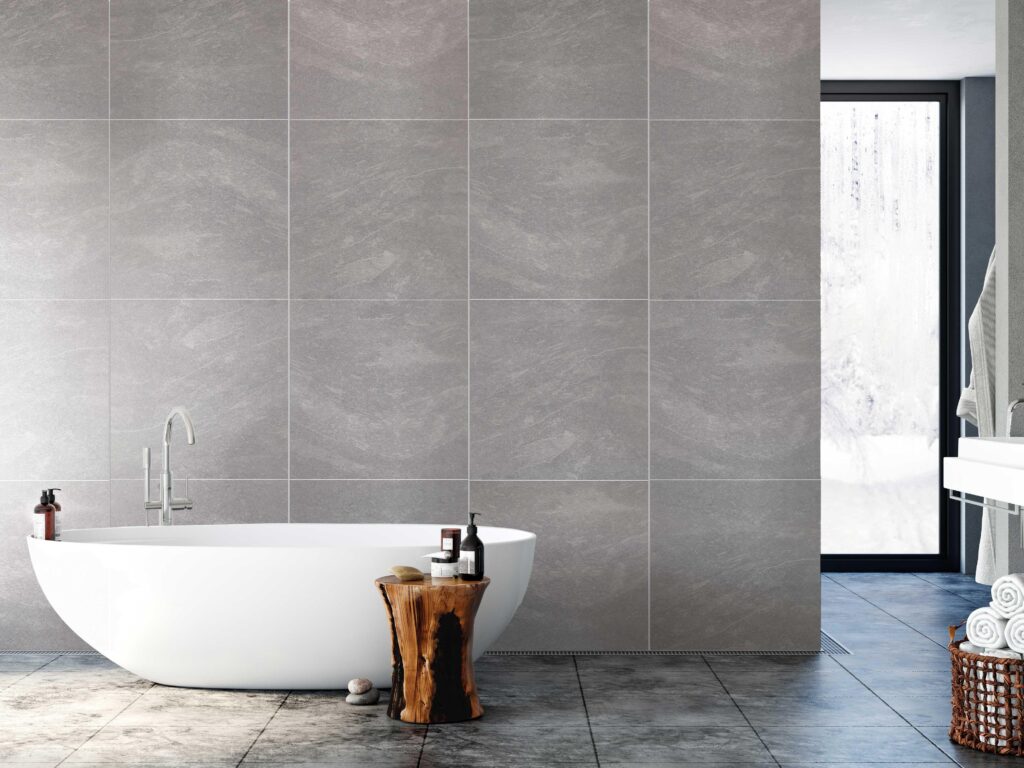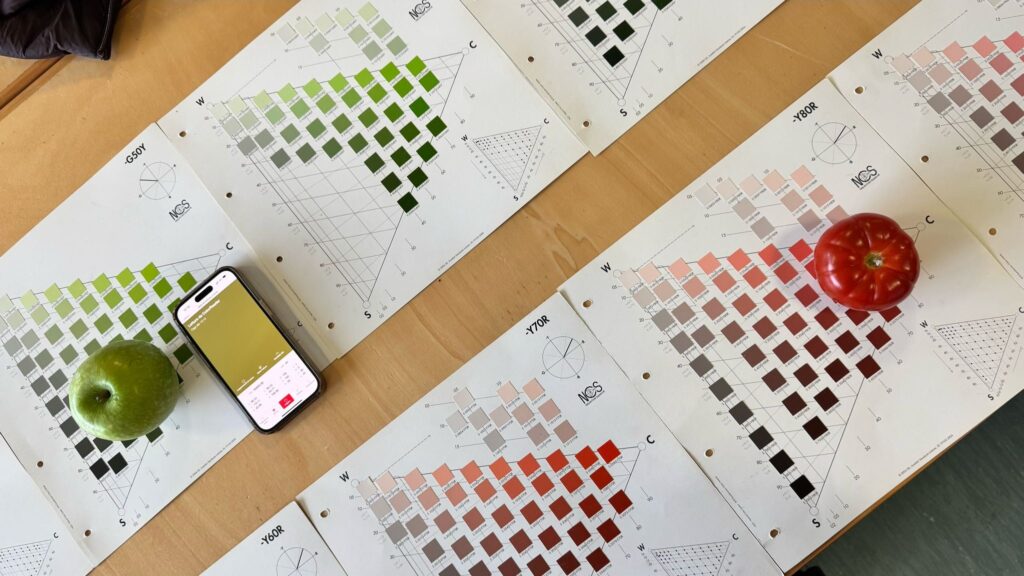Architect and designer Ieva Prunskaitė creates an industrial chic apartment in Vilnius with breathtaking views of the city
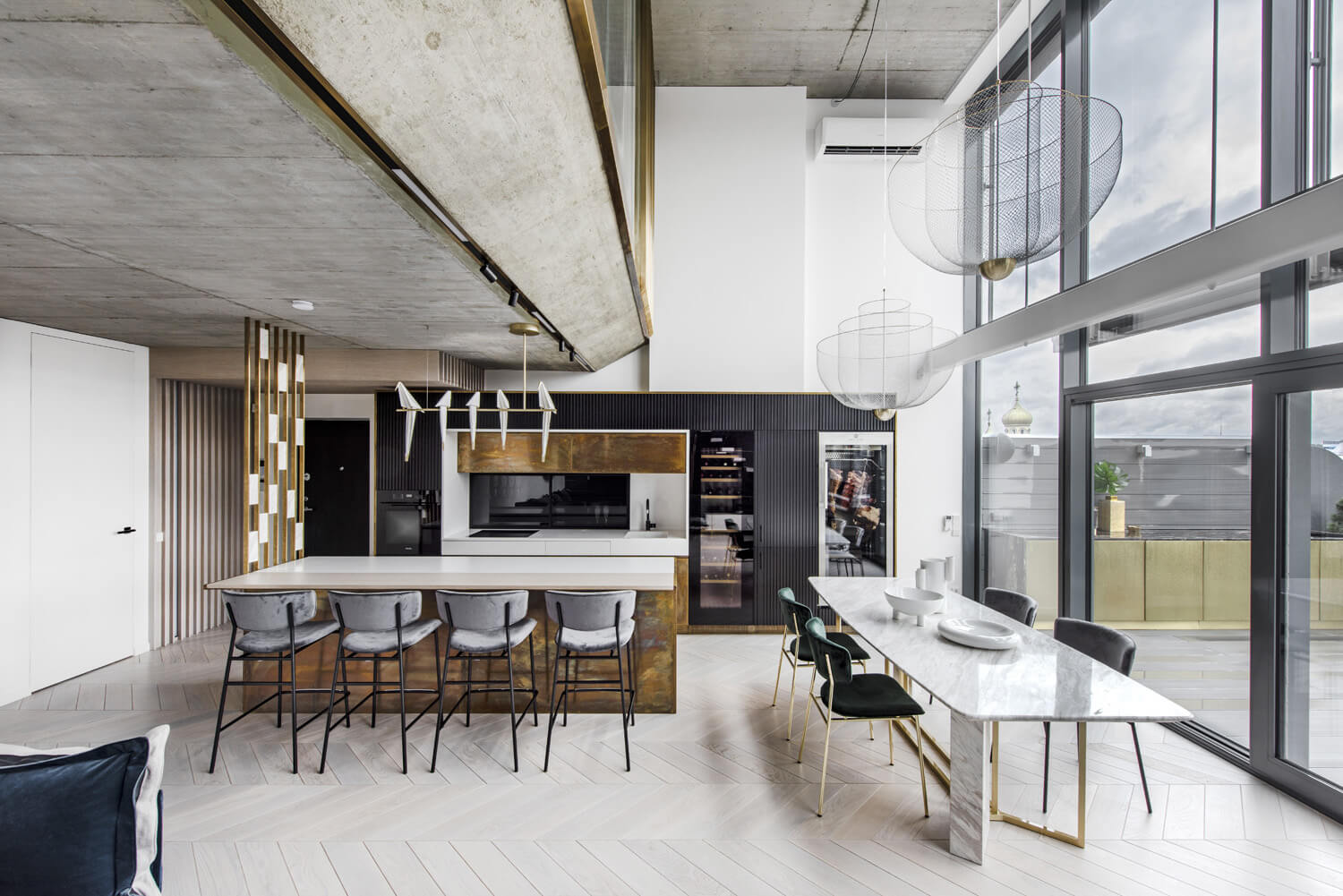
Designer and architect Ieva Prunskaitė, Prusta Ltd, designed an elegant apartment offering views of the whole city in the Naujamiestis district of Vilnius. The house is characterized by contemporary furniture, with typically industrial architectural elements. Full-height invisible ECLISSE Syntesis Line Battente flush doors make it possible to create floor-to-ceiling openings, allowing for greater freedom of expression with furniture.
Discover Eclisse 40 collection, the evolution of flush-to-the-wall doors
A modern apartment that recalls the industrial past of the building
This apartment is located in Naujamiestis, the fashion and shopping center of Vilnius, an area full of stores, modern lofts and alternative venues, many of which built inside former Soviet buildings, brought to light with the redevelopment of the neighborhood. The 217 sqm apartment has a functional layout. To the right of the entrance are the children’s rooms, bathroom and service rooms. On the left are the kitchen, the living area and the mezzanine with the master bedroom.
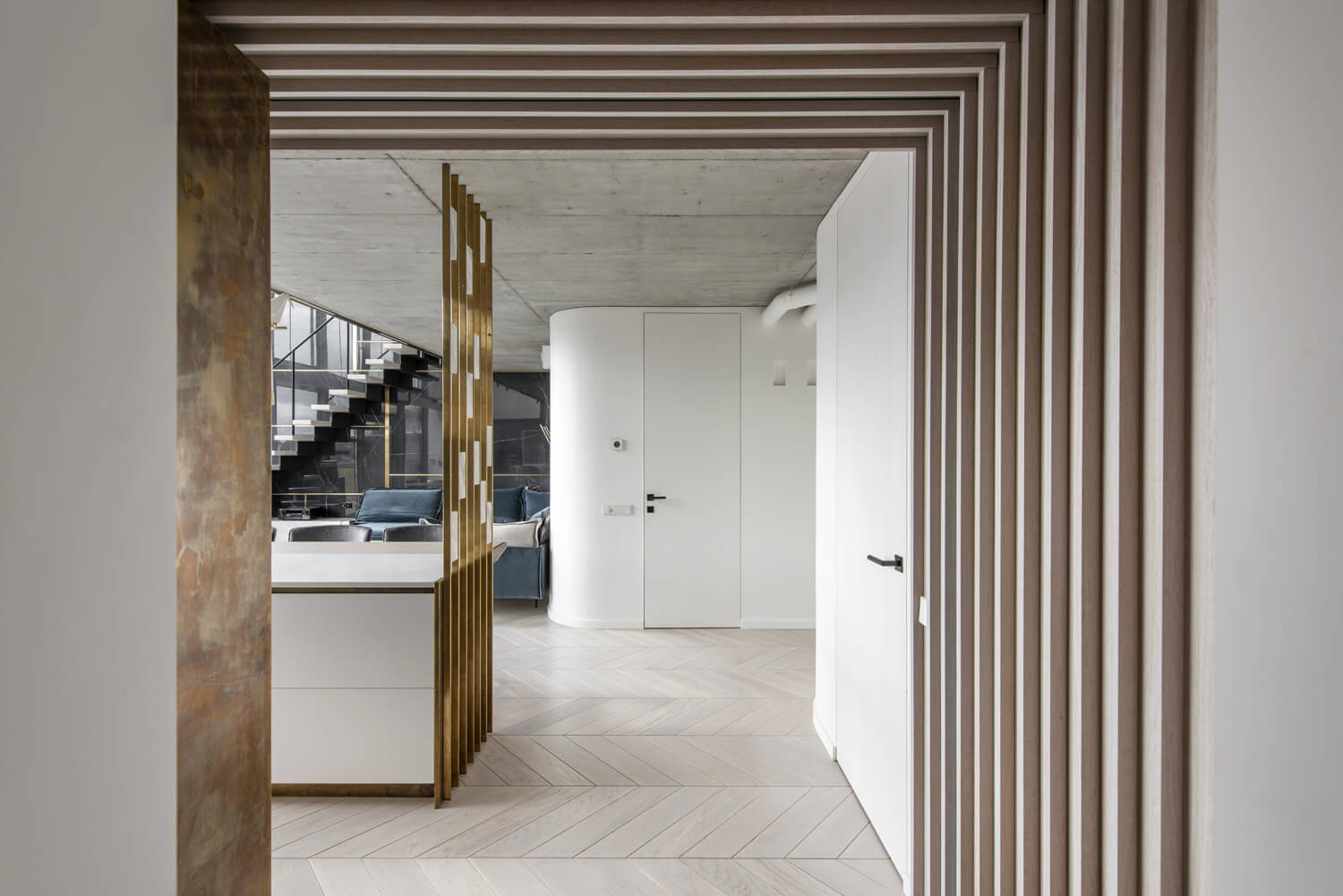
Brass is a recurring decorative element along with invisible flush-to-the-wall doors by Eclisse
At the entrance, vertical brass elements with marble inserts define the space and separate it from the rest of the living area. Also the black stone wall that runs along the staircase leading to the mezzanine is embellished with brass elements. The use of this metal as a recurring decorative element is inspired by the golden domes of the Orthodox Church of St. Michael and St. Constantine, whose architectural grandeur stands out among the buildings of the city, becoming the absolute main star of the panorama.
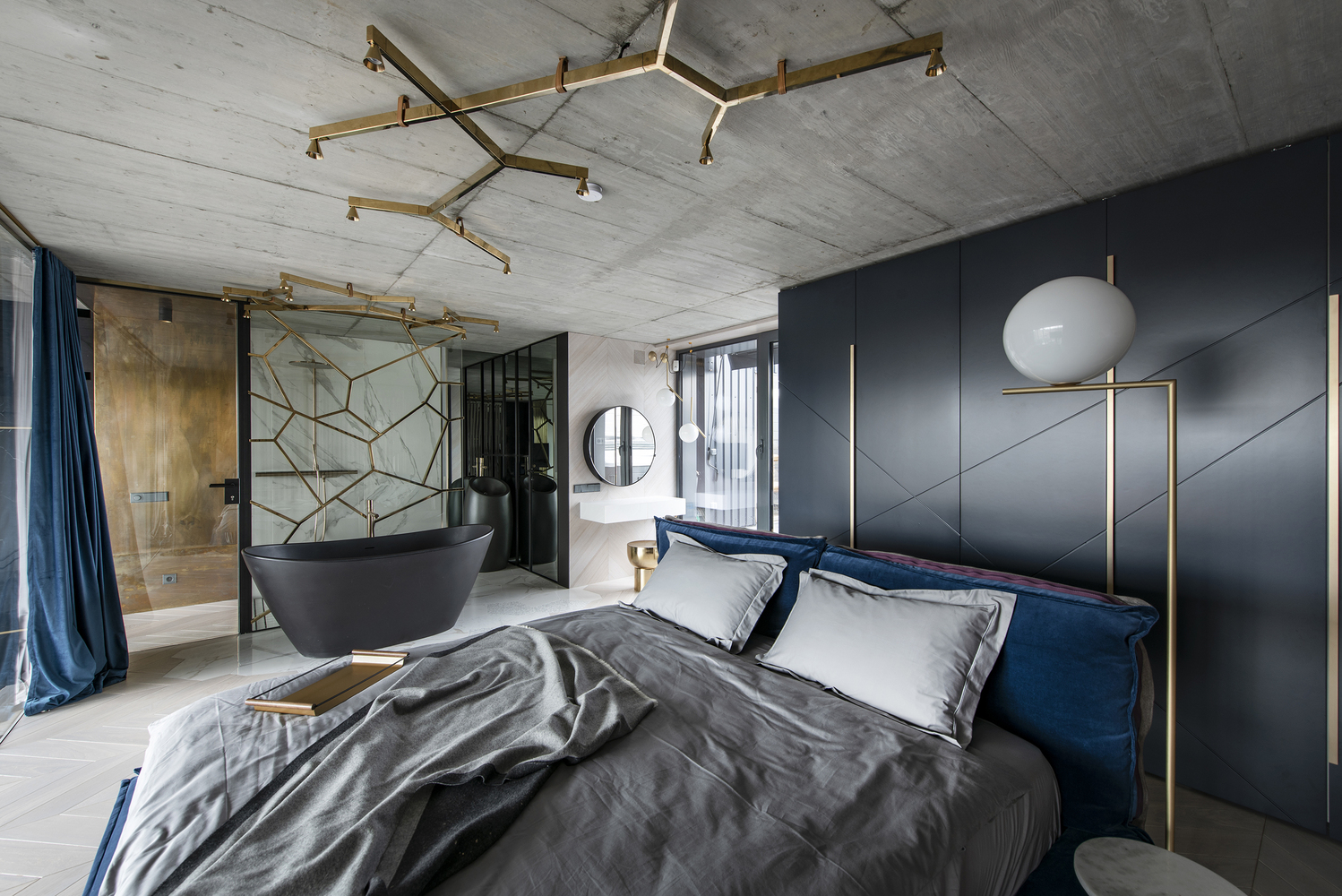
The raw ceilings evoke the building’s industrial past. The chandeliers in the living area contribute to furnishing the spaces like sculptures. For example, the chandeliers above the kitchen table are made of marble and shaped like a bird. On the other hand, the two chandeliers above the long dining table are made of open work mesh metal.
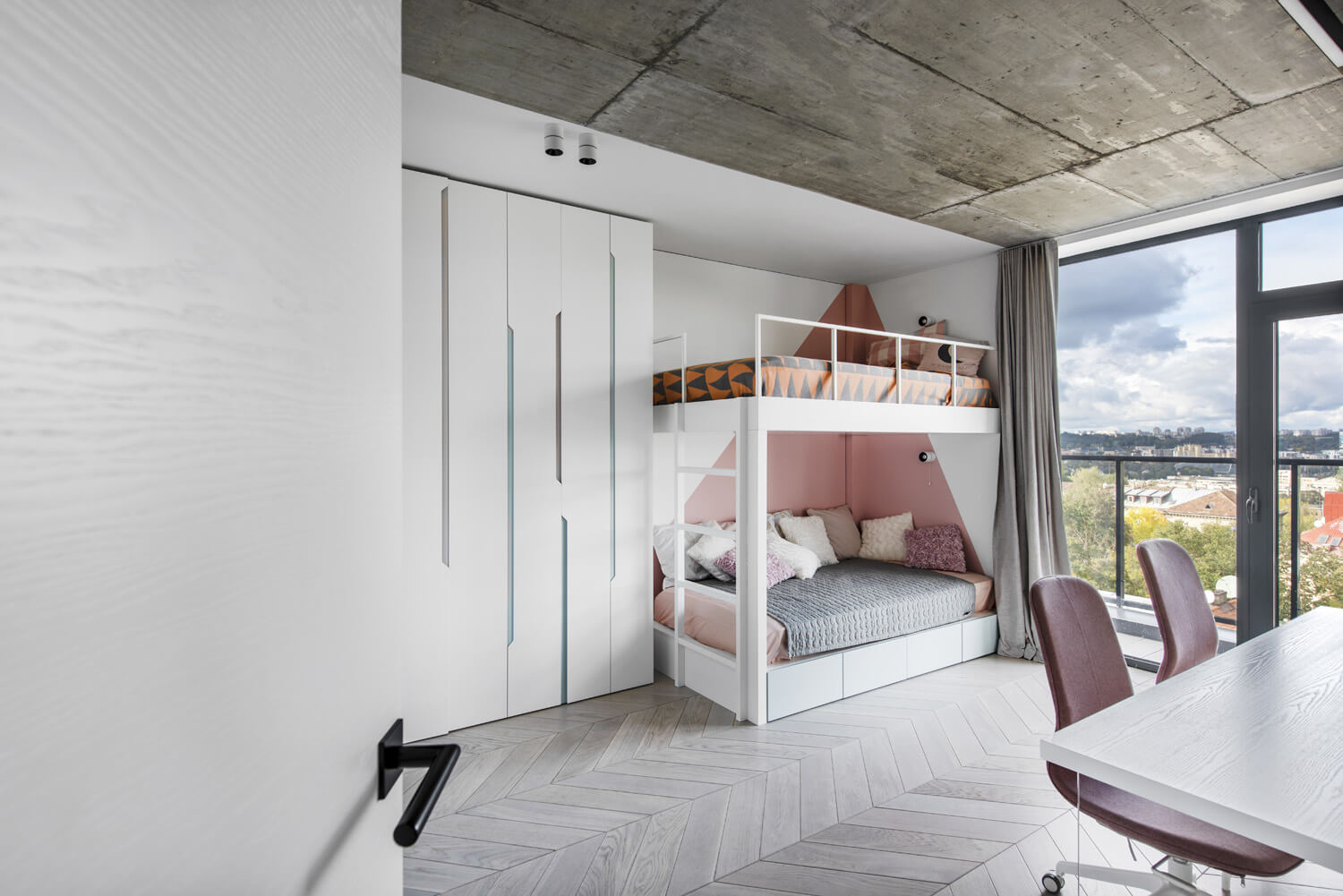
The master bedroom on the mezzanine is separated from the living area by an extra-clear composite glass wall, which can be covered by a long velvet curtain if needed, isolating the room to ensure privacy. This room has wooden floors, while the area facing the bathroom is tiled. The glass shower wall is decorated with brass elements recalling the shape of the brass chandeliers above the bed. Moreover, the bedroom has access to a terrace with a wellness area equipped with sauna and outdoor hot tub.
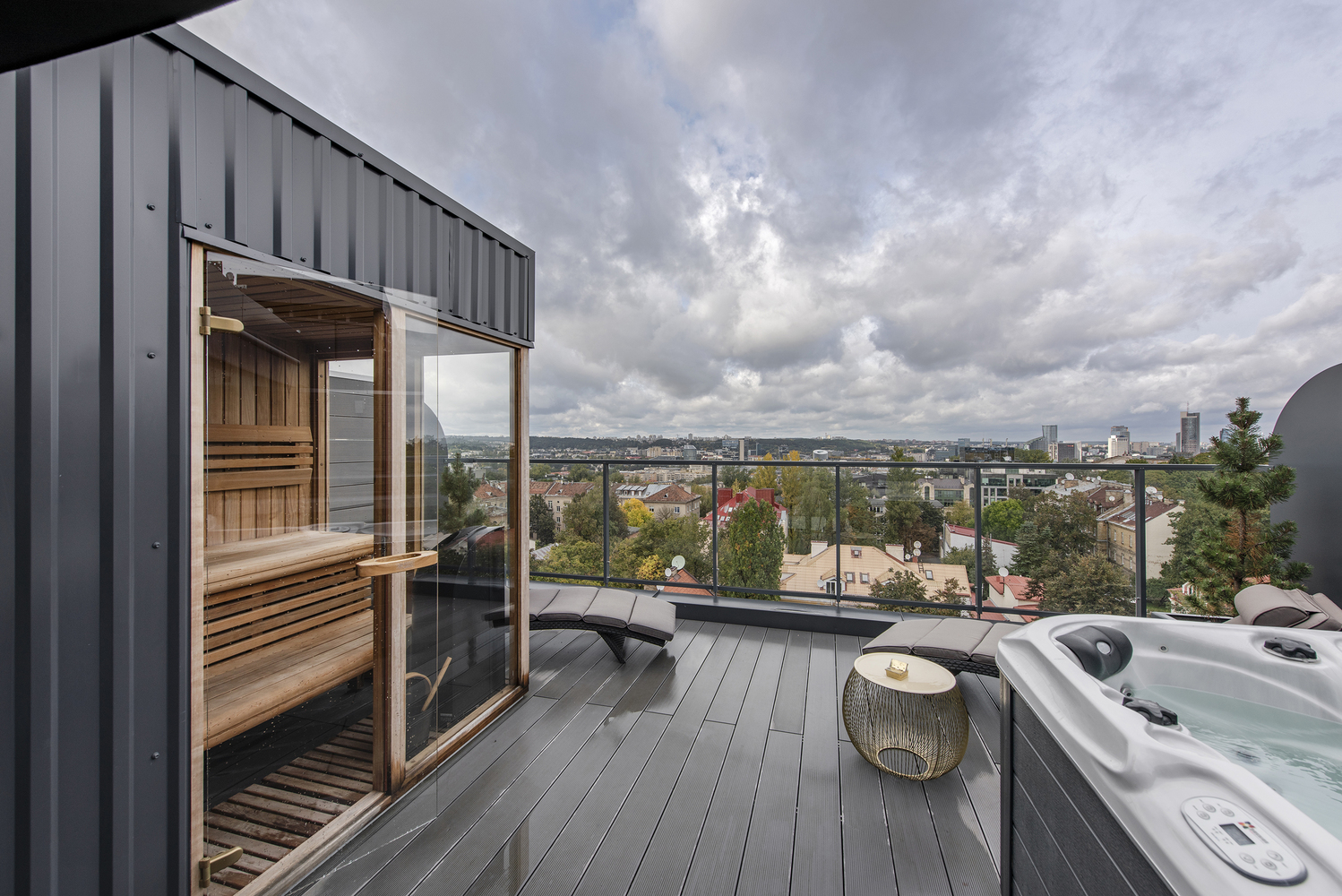
Discover Eclisse 40 collection, the evolution of flush-to-the-wall doors

