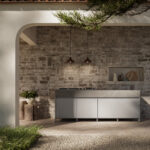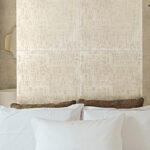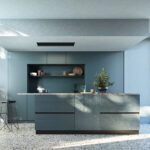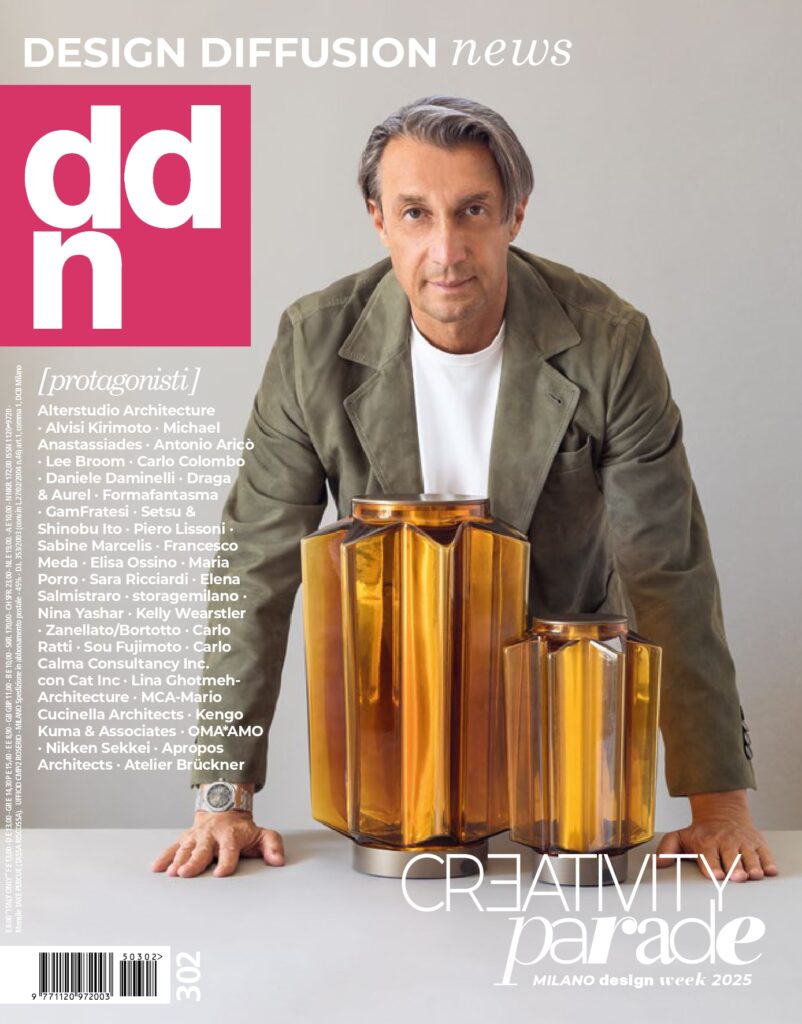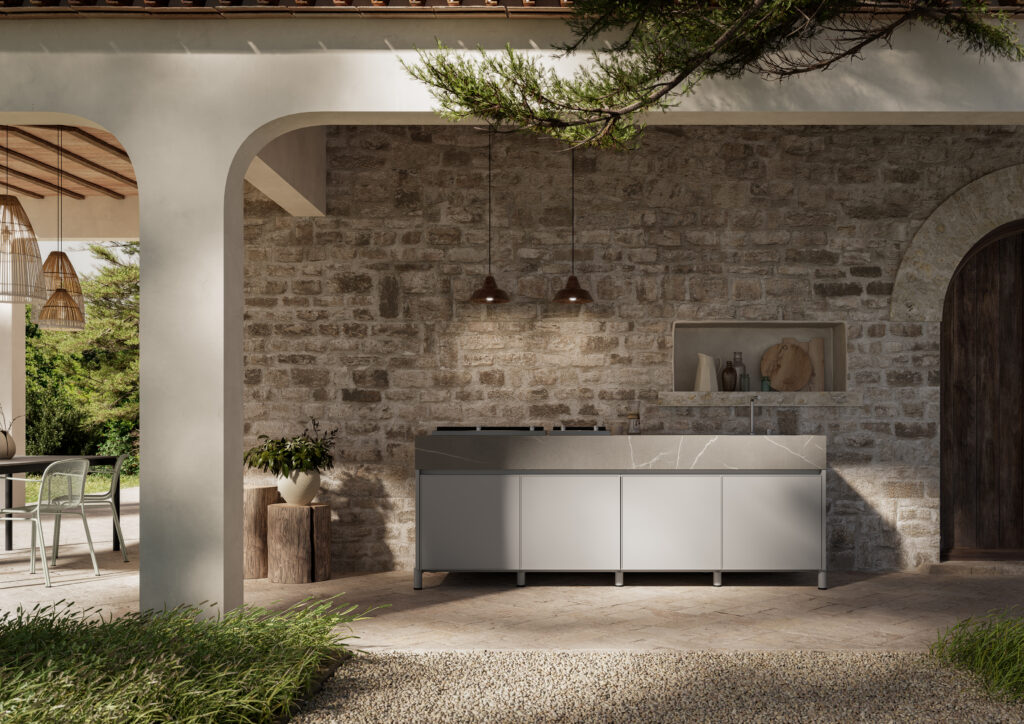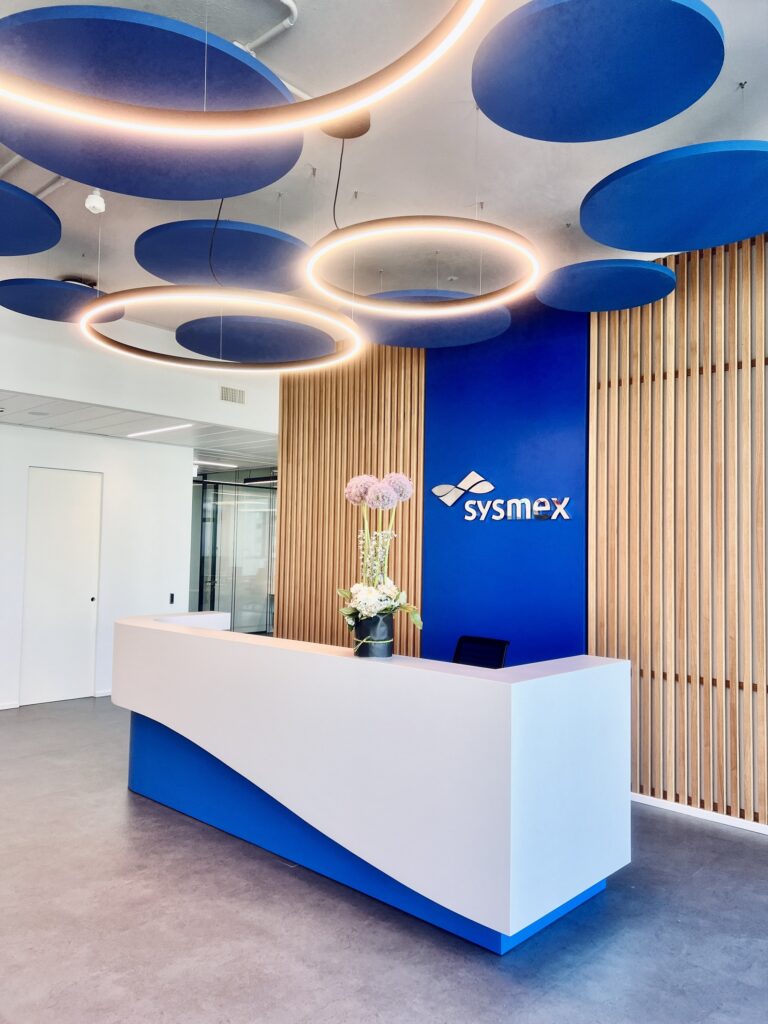The house of German architect Gerard Heusch in Beverly Hills rests on 10 steel columns protecting it from landslides
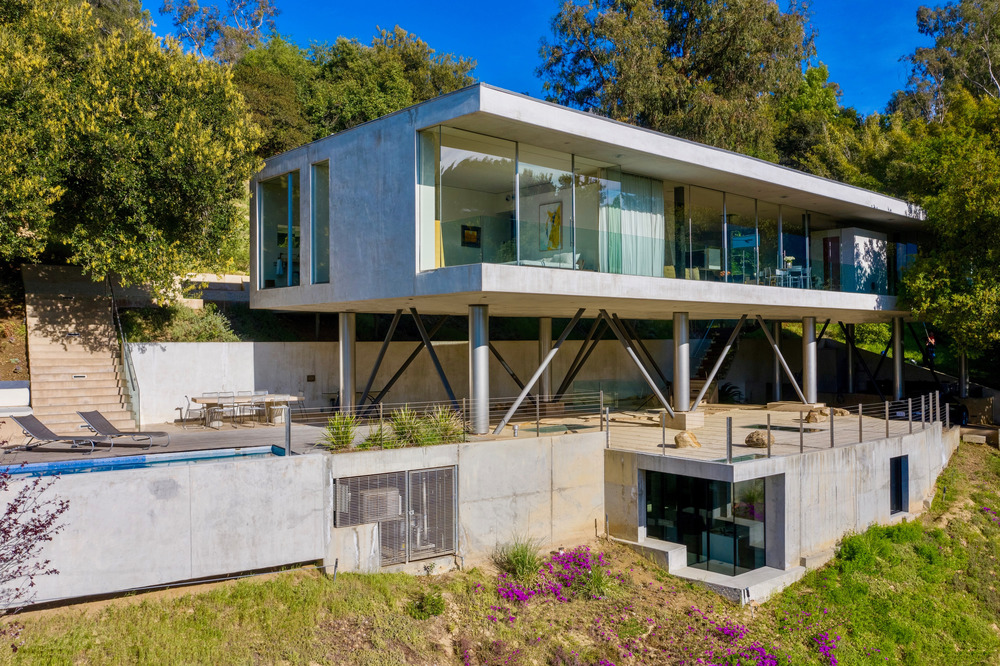
German architect Gerhard Heusch, founder of Heusch Inc, based in Los Angeles, with offices in Buenos Aires, Paris, and Ho Chi Minh City, has designed Oak Pass his private residence in Beverly Hills, California. The home is located on a natural parcel overlooking Benedict Canyon. Its peculiarity is that it does not rest directly on the ground but on 10 steel columns protecting it from landslide threats.
Oak Pass: the project
The house has a surface area of 325 square meters, with three-meter-high ceilings and full-height glass windows ensuring natural lighting and ventilation. The transparency of the large windows helps to maintain a constant contact with nature. Walls are in natural stucco and floors in Brazilian walnut, while all the furnishings are made to measure. There are three bedrooms, two of which are for guests and connected by a sliding wall. The guest bathroom is in Spanish marble, while the master bathroom is in Portuguese limestone, with a bathtub hand-carved from a single block.
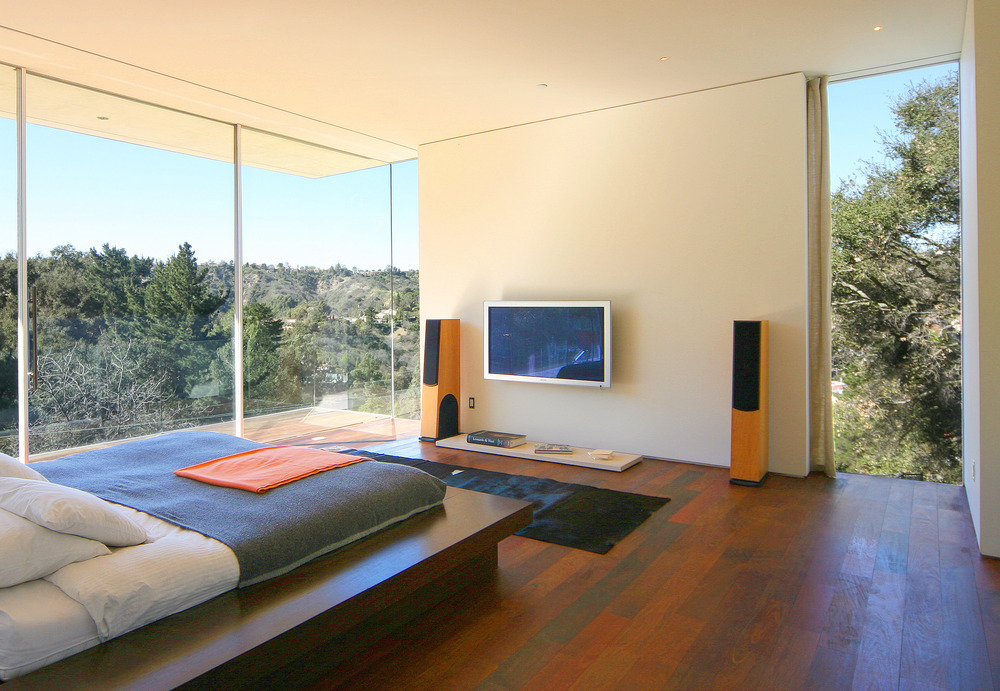
The master bedroom has a door that leads directly outside. This door is connected to a bridge, and the bridge to a staircase leading to the rectangular pool and the Zen-style garden.
A project renovated with new hidden spaces
After several years, Gerard Heusch has added a 139 sqm underground office to his Beverly Hills home, lit by natural light and equipped with every comfort. Establishing his office in a natural and private environment, according to the designer, would stimulate his creativity for new architectural projects in harmony with nature.
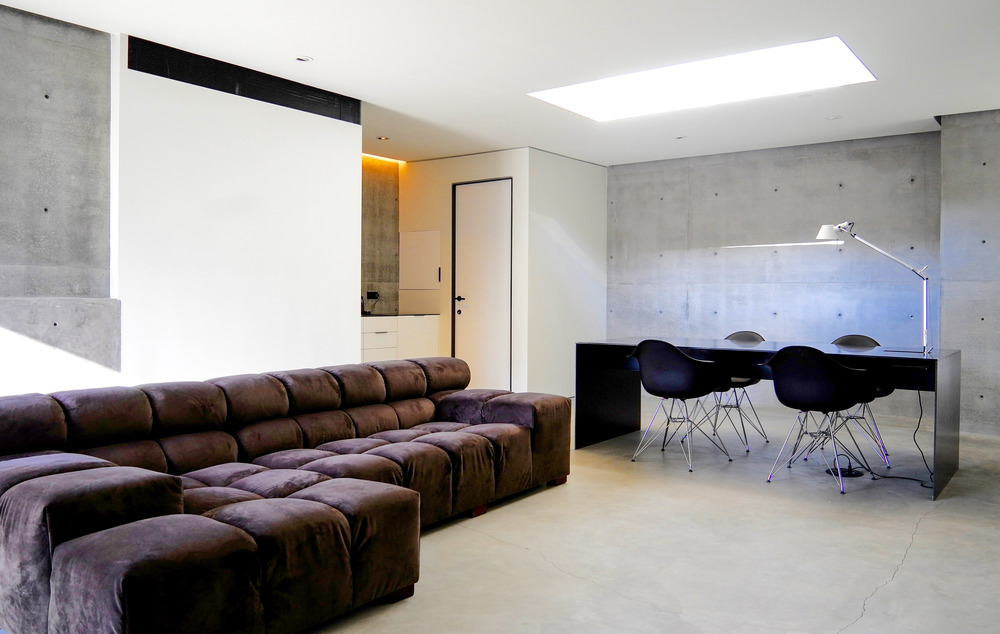
The office is located beneath the Zen garden and is illuminated by an opening in the ceiling. The ceiling of the office, also made of concrete, was then covered with the sand and the pavers of the garden above. Lastly, the new garden paving includes two glass panels overlooking the office, illuminating the spaces in the basement with natural light.
Discover Prairie Avenue Residence, the anti-flood house by Rene Gonzalez Architects
Photo: Frederico Zignani, Gerhard Heusch

