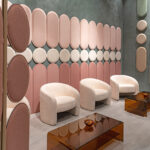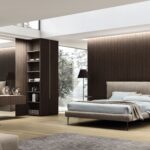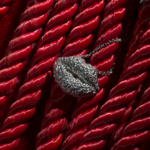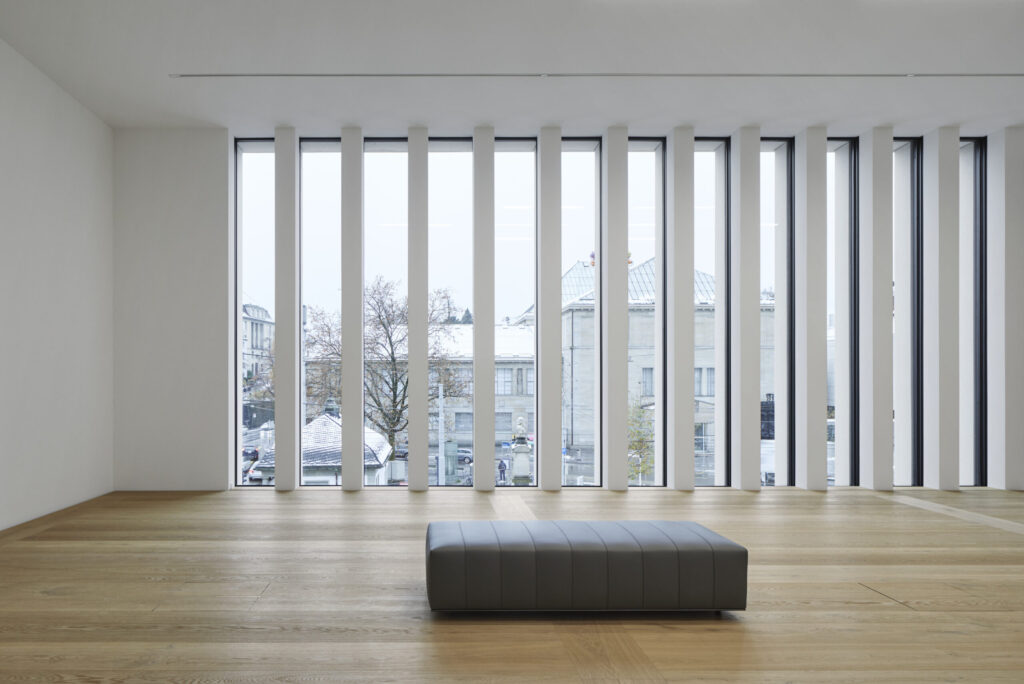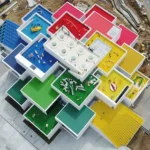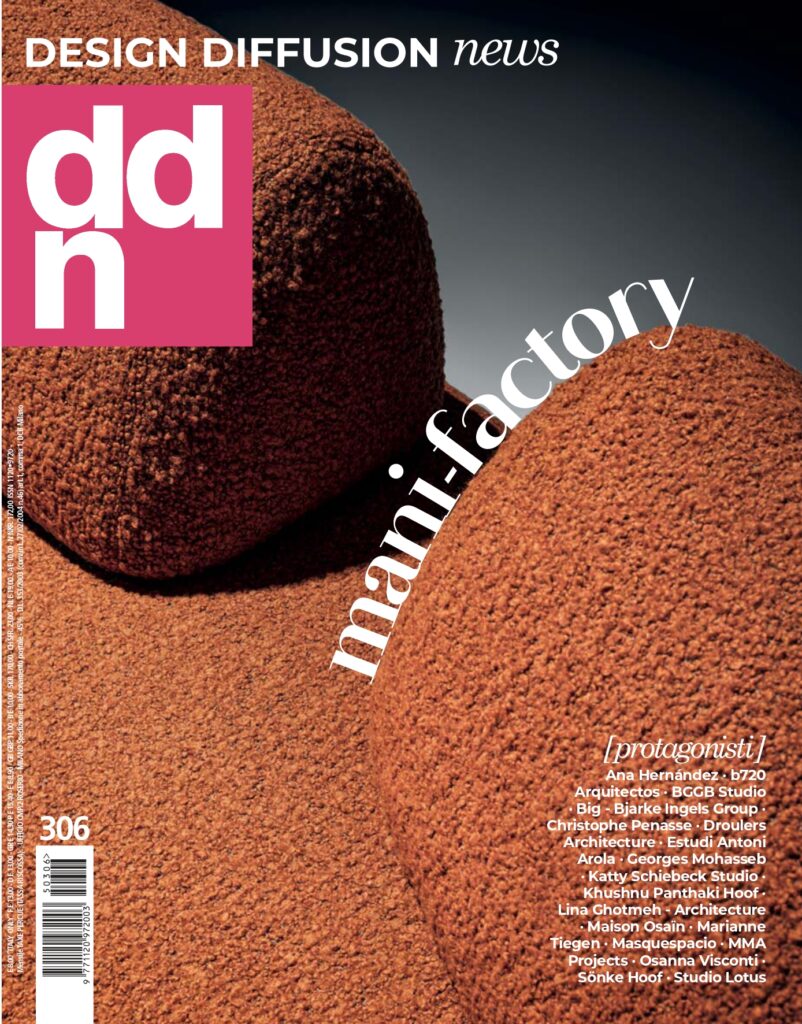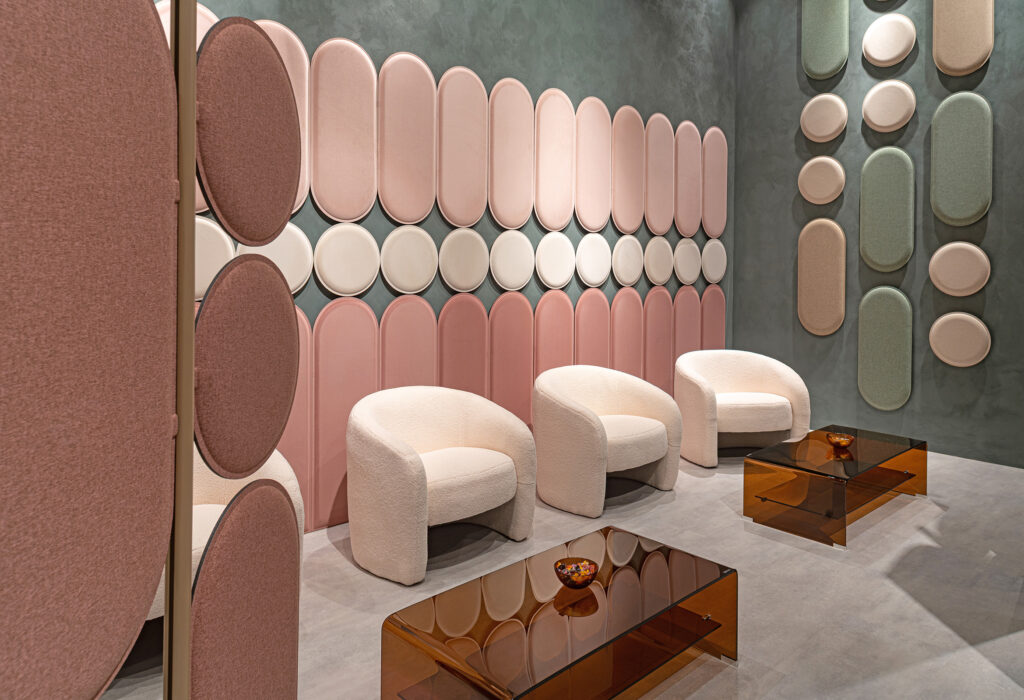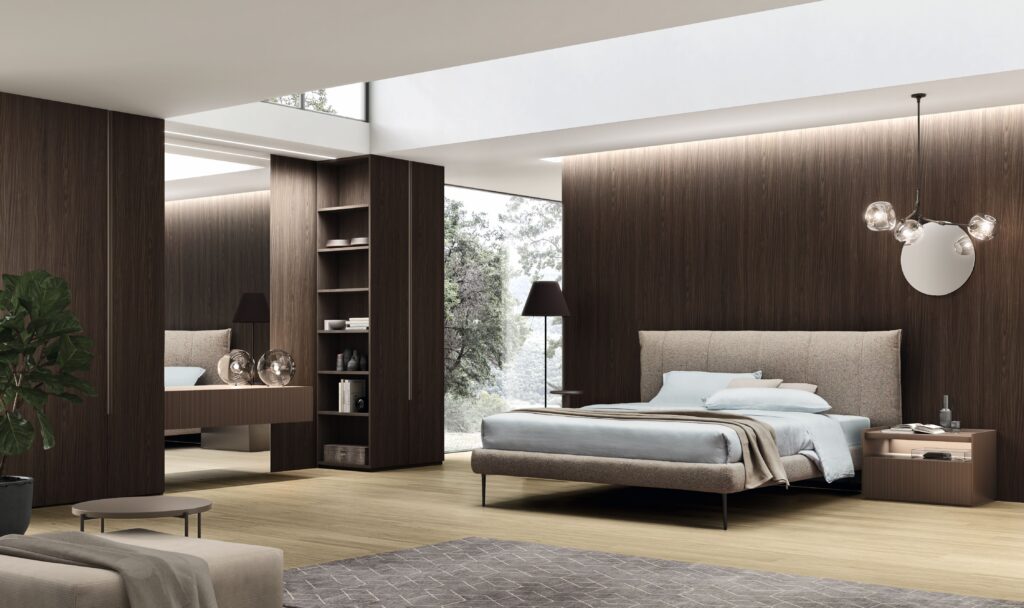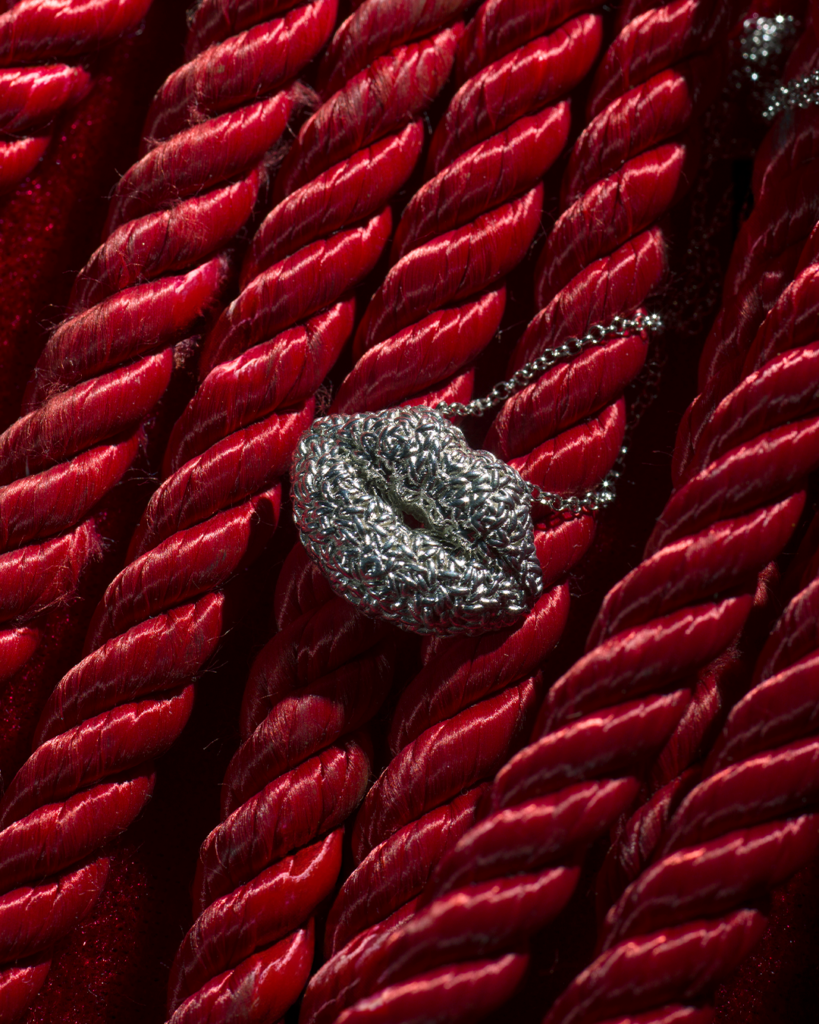David Chipperfield Architects Berlin has completed the extension to Kunsthaus Zürich
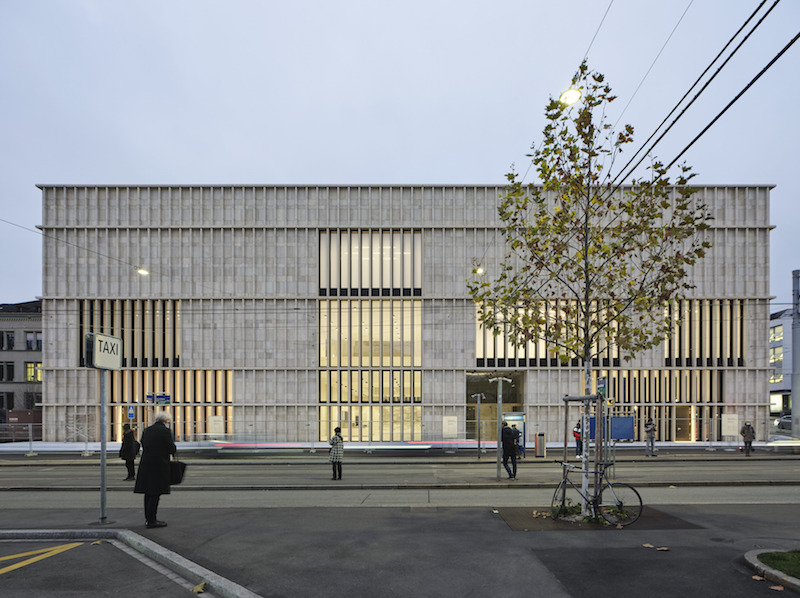
The new wing of Kunsthaus Zürich is located in Heimplatz, opposite the historical building by Karl Moser (1910), in Zurich. A passageway running underneath the square connects the two buildings and the Schauspielhaus theater, creating a gateway to the arts.
Discover also the National Museum of Qatar, by Ateliers Jean Nouvel
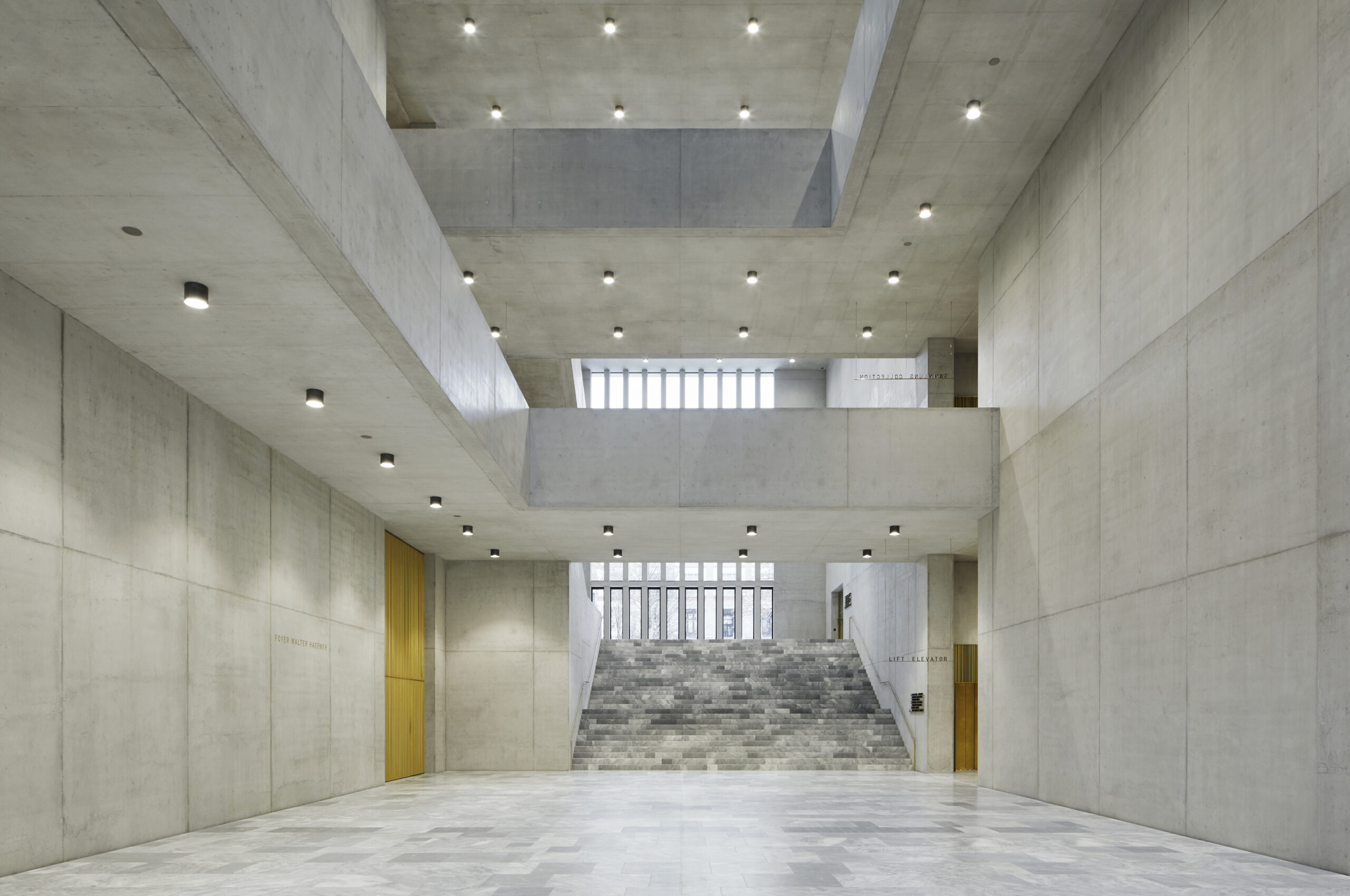
The extension project by David Chipperfield Architects plays a fundamental role in the city’s plan as it connects the square to the south and the new Garden of Art to the north, designed by Wirtz International Landscape Architects.
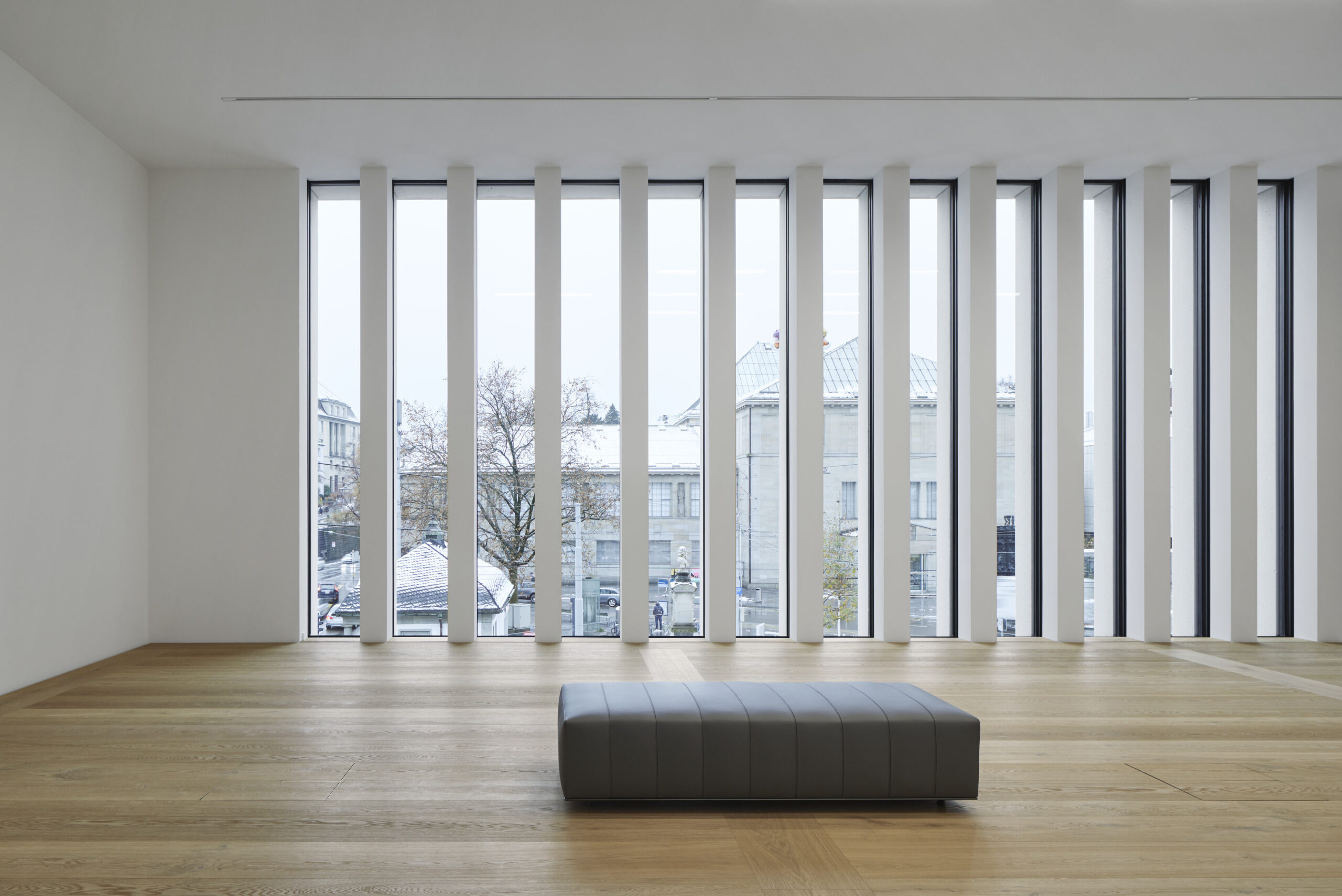
Slender vertical fins in limestone define the outer shell and lend depth and three-dimensionality to the walls. All façades are made with the same natural stone used for local historical buildings and the existing Kunsthaus Zürich building. In this way, the buildings establish a connection with the past and Zurich’s cultural traditions.
Discover also UCCA Dune Art Museum, in Northern China
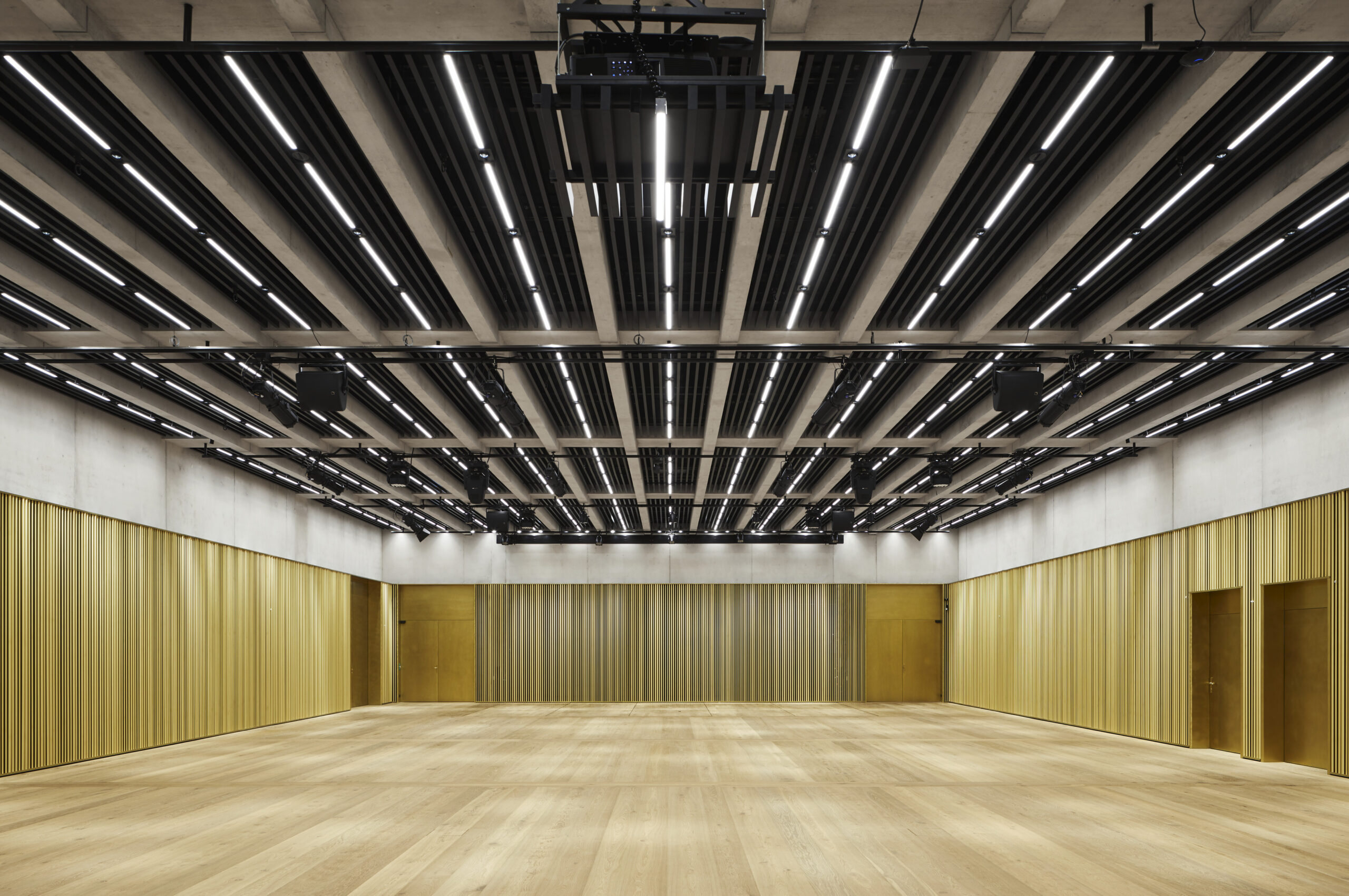
The core of the project by David Chipperfield Architects is the expansive central hall on the ground floor. A large open staircase leads to the exhibition areas on the two upper floors and connects the building and the city. The ground floor hosts public areas such as the café/bar, events halls, the bookshop and museum education services. The two upper floors host the permanent classic and modern collection, the Bührle collection, temporary exhibitions and the contemporary art collection from the ’60s onwards.
[Text: Arianna Callocchia; Photo: Kunsthaus Zürich, David Chipperfield Architects Berlin, Noshe]

