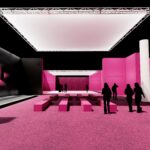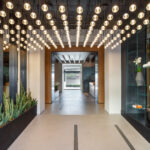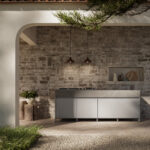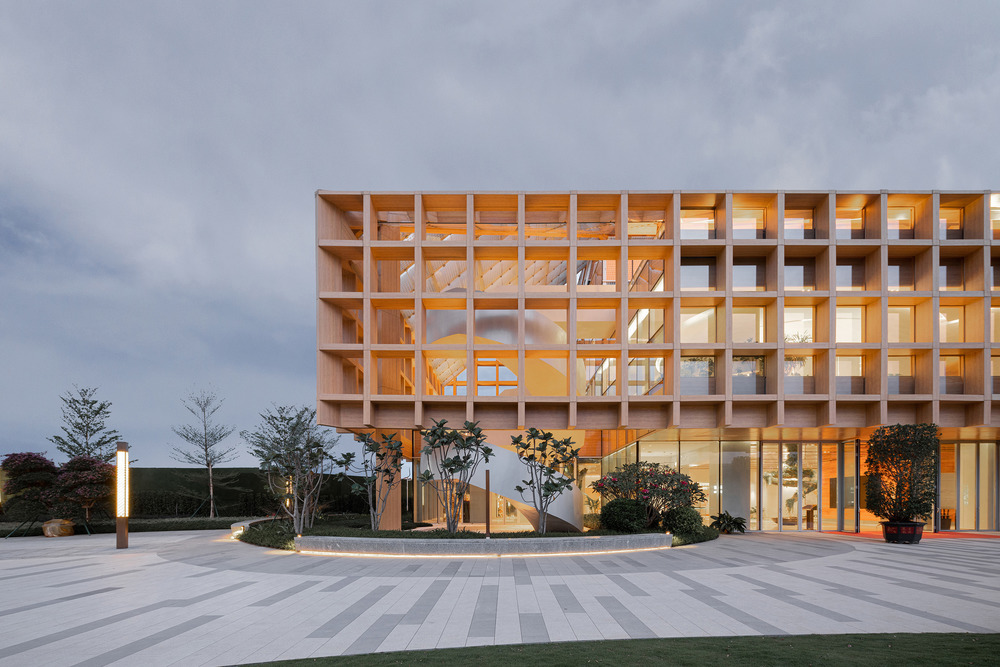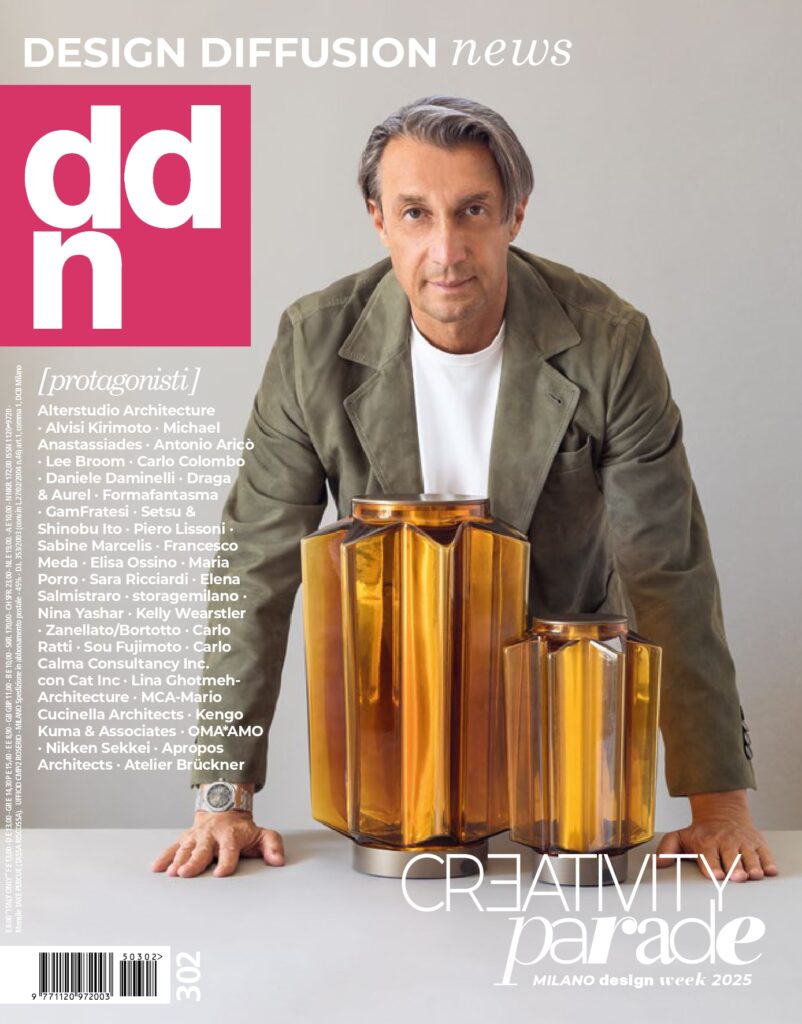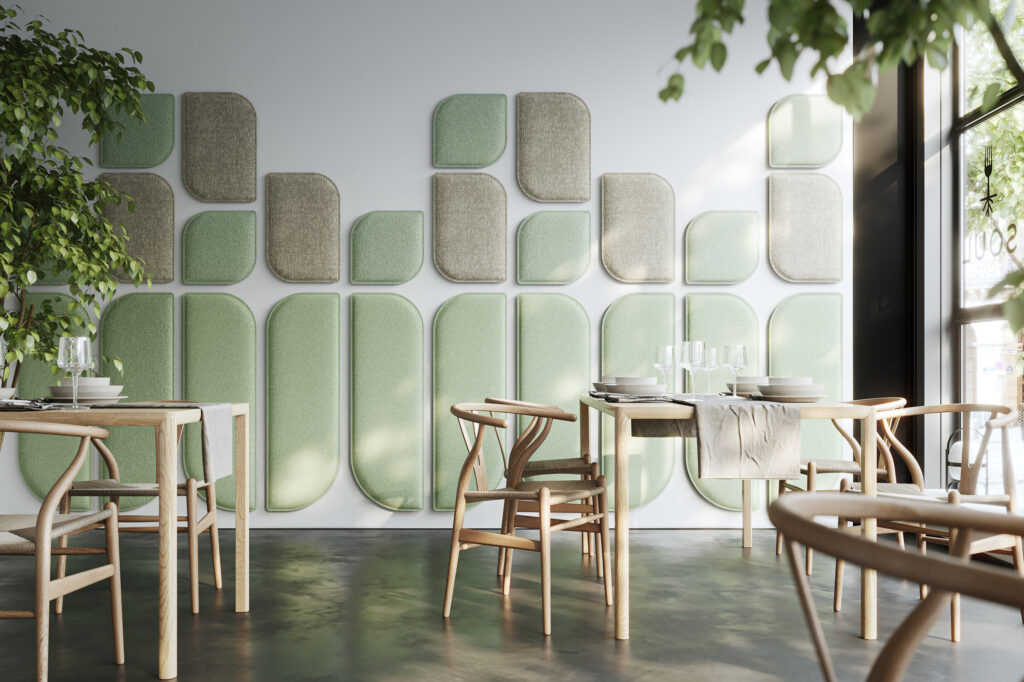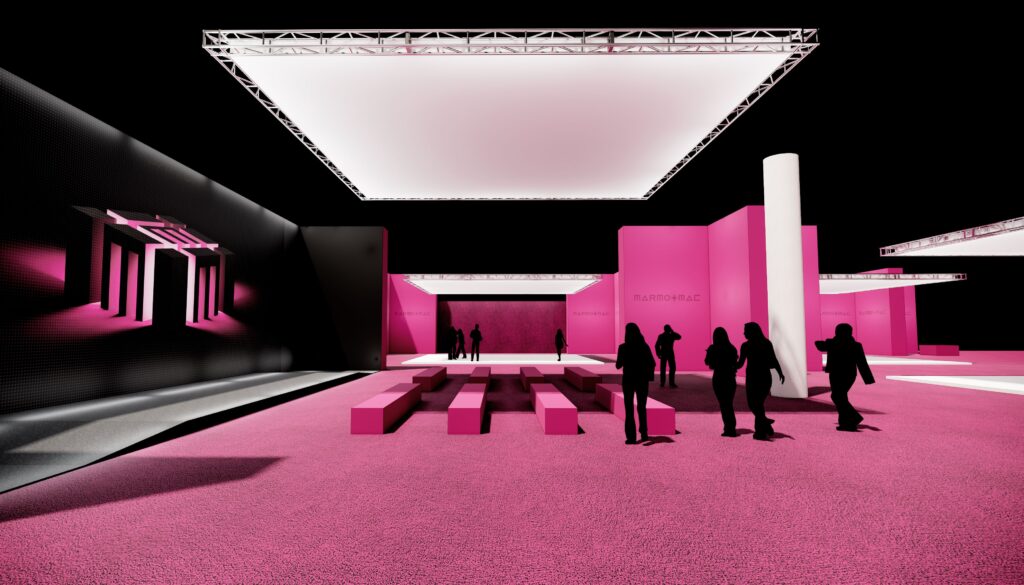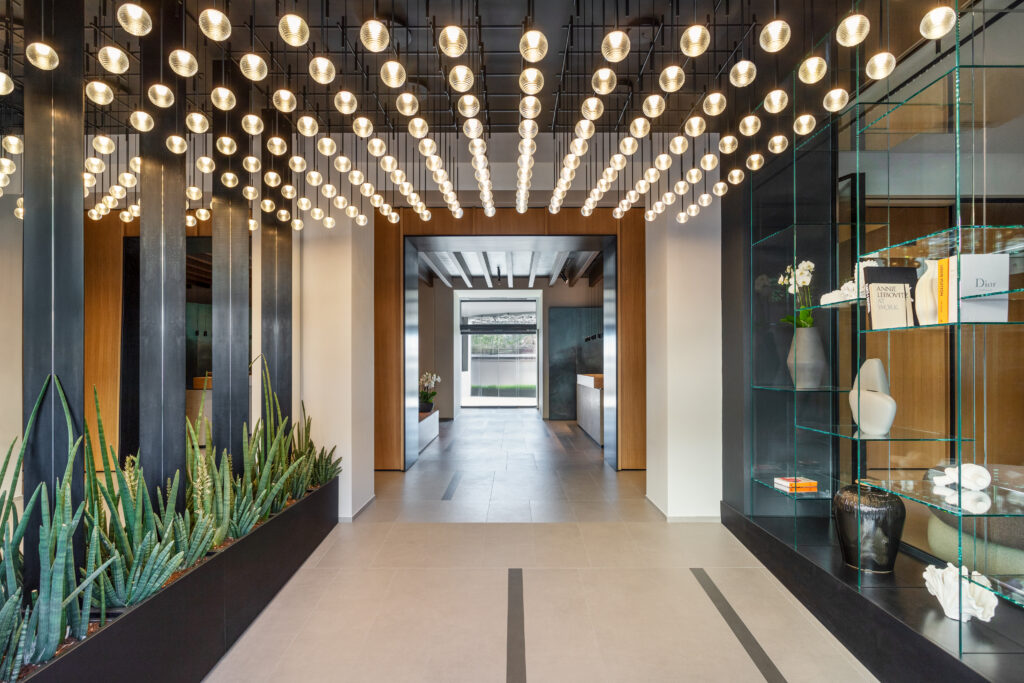On Hainan Island, China, Clou Architects designed Sanya Farm Lab, a research center on organic farming and new advanced technology systems
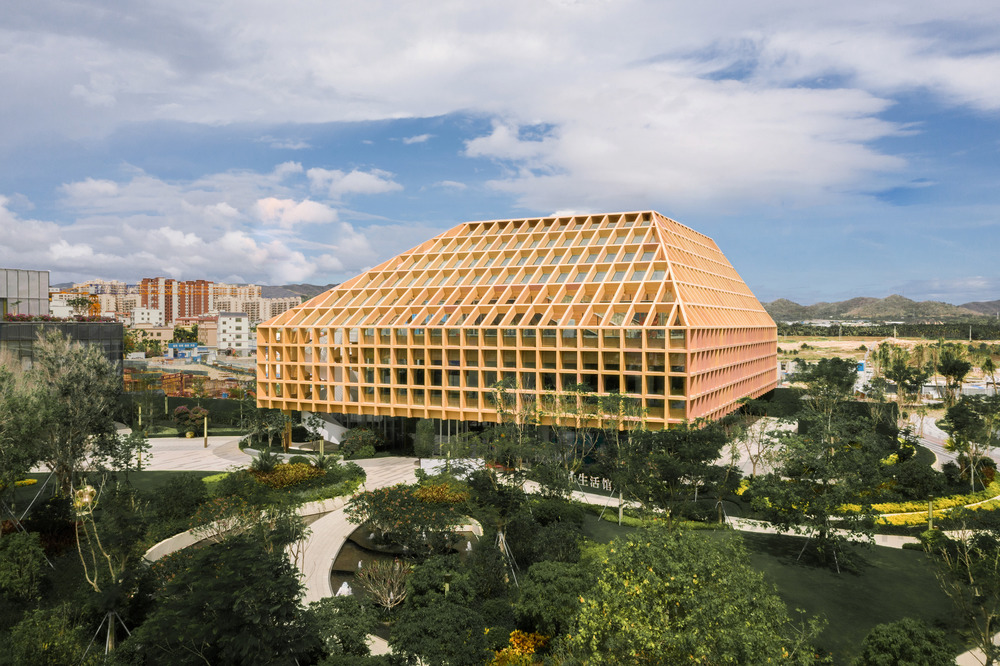
The Sanya Farm Lab is both an exhibition space for hi-tech exhibitions and the home of a major scientific research center on organic agriculture. There, researchers study the evolution of the island’s organic and tropical agriculture in relation to new scientific discoveries and advanced technology tools. The building is located in the Nanfan High Tech District in Sanya, the southernmost city on tropical Hainan Island, China.
Discover the Shoukai Vanke Centre, the largest building in Beijing, designed by Clou Architects
Chinese government invests in research for environmental protection
The Chinese government is responding to Chinese middle class strong desire to return to living in more natural environments by investing heavily in research to protect the environment and local agriculture.
Agriculture of the future at Sanya Farm Lab
The completion of the Sanya Farm Lab is based on the display of modern tropical organic agriculture and the improvement and evolution of lifestyles. Many of the planned exhibitions involve robotics and indoor tropical agriculture.
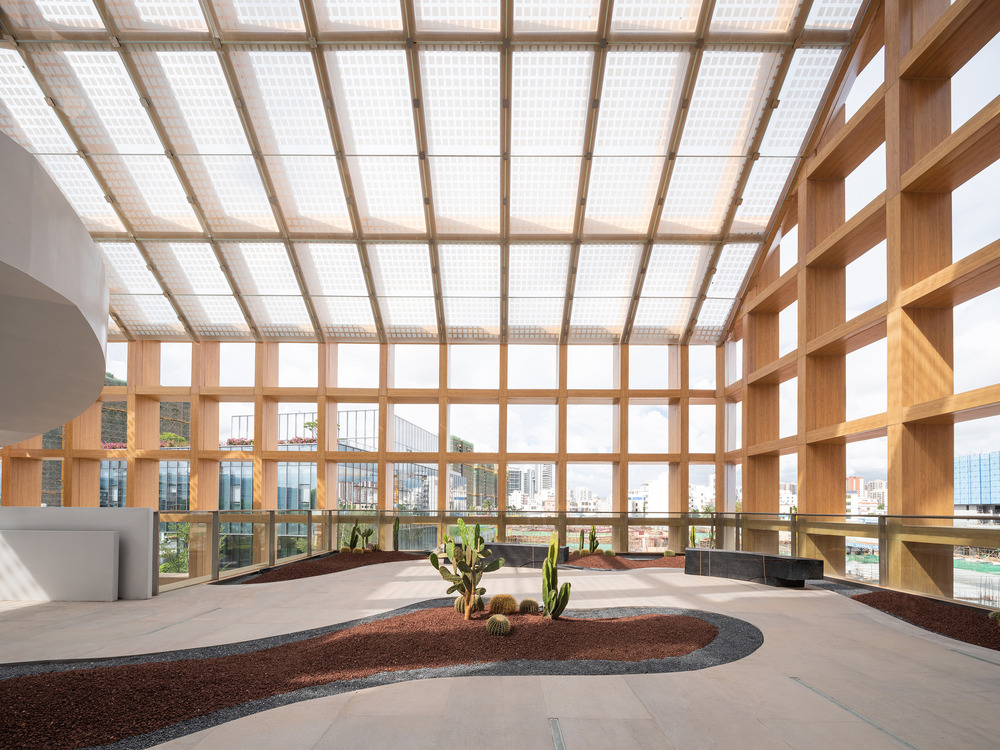
The interactive exhibitions serve to show visitors the evolution of technologies in agriculture and how much these innovations affect people’s education and lifestyles.
Clou Architects’ project
The Sanya Farm Lab, designed by Clou Architects, is spread over 4 floors, covering a total surface of 4,000 square meters. On each side of the building, large floor-to-ceiling windows ensure natural lighting and ventilation, as well as a splendid view of the surrounding landscape.

An imposing spiral staircase connects the four floors of the building from the outside. Actually, each floor has an outdoor area, which can be used for both lunch and relaxation breaks. A light-colored wooden grid covers the entire building, sheltering it from direct sunlight and rain. The grid blurs the boundaries between indoor and outdoor spaces, encouraging communication and visitor interactions inside and outside the building. As a matter of fact, the Sanya Farm Lab draws inspiration from the traditional houses of Hainan.
Discover the Shoukai Vanke Centre, the largest building in Beijing, designed by Clou Architects


