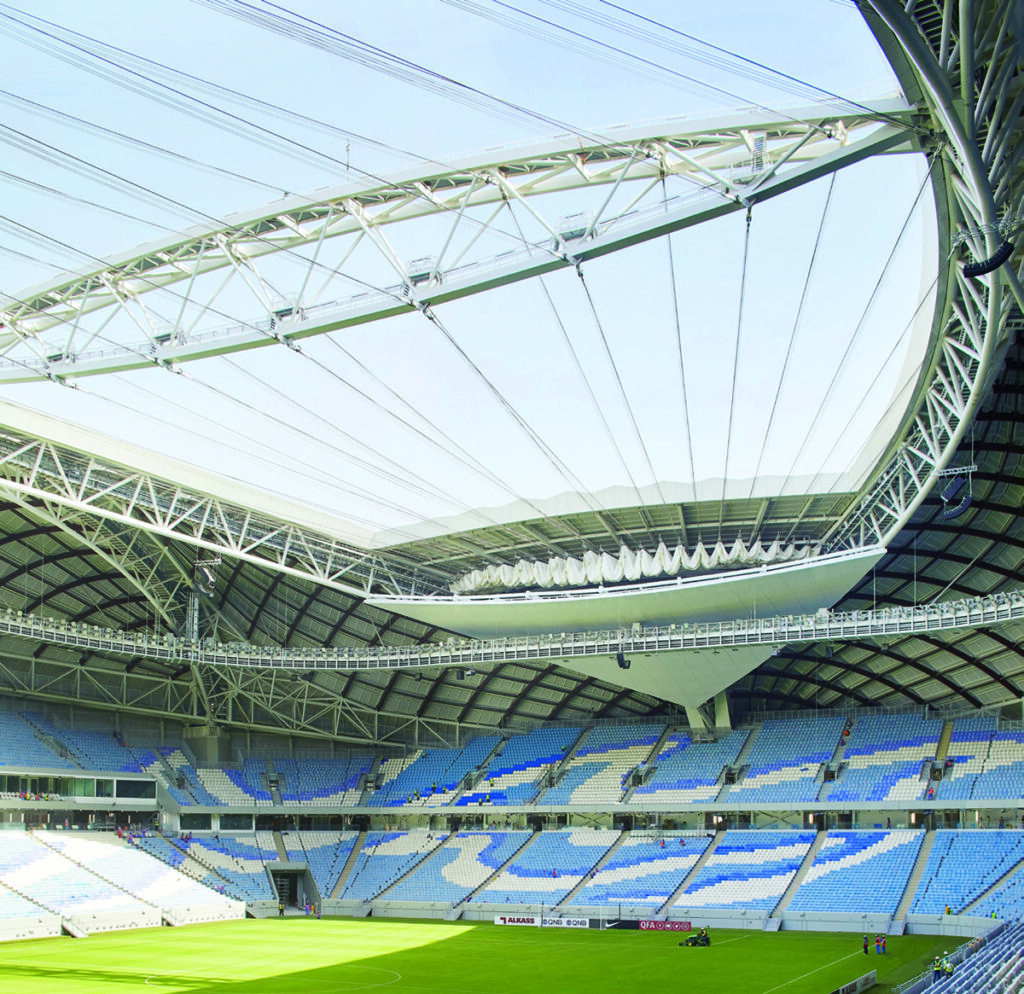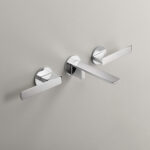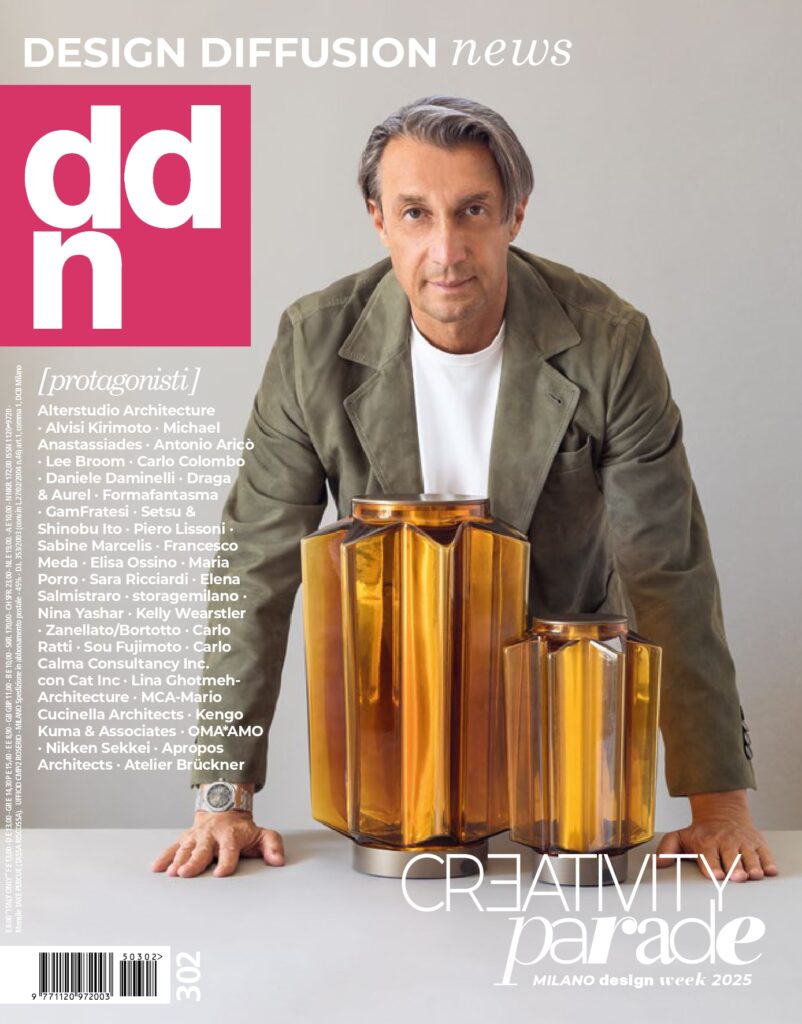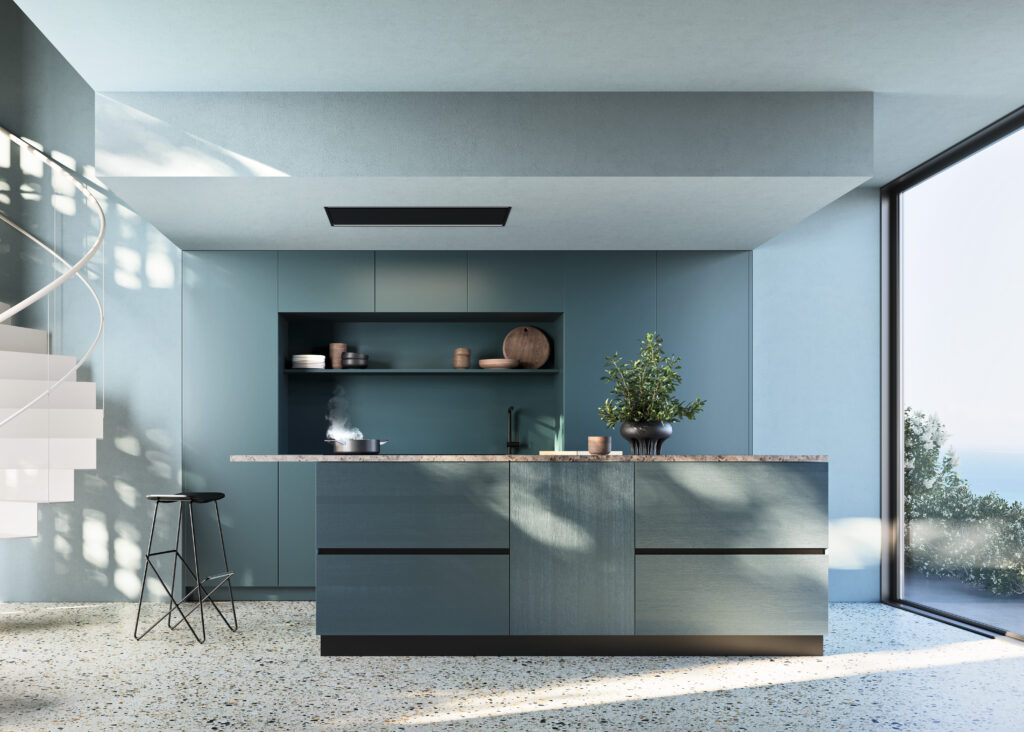Our series dedicated to FIFA World Cup 2022 architecture continues with Qatar Foundation Stadium, Stadium 974, Al Janoub Stadium
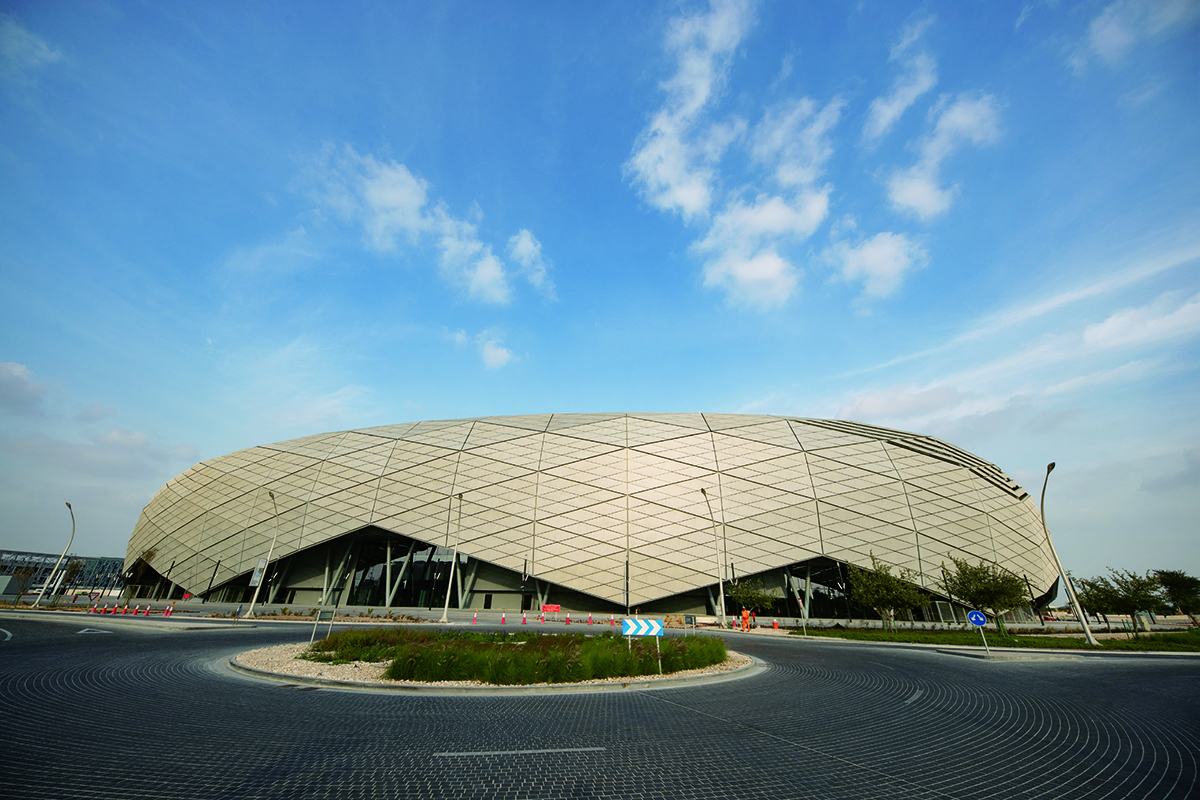
Qatar Foundation Stadium
Education City is a vast university district west of Doha, hosting the Qatar Foundation Stadium, one of the three stadiums designed by Spanish firm Fenwick Iribarren for the 2022 World Cup. It is equipped with an innovative solar energy cooling system that makes it unique. Inspired by Arab architecture, the façade features triangles that form complex diamond-shaped geometric patterns which change color with the movement of the sun and absorb sunlight, which is very strong in this area. The stadium has a capacity of 40,000 people and a total area of 140,000 square meters. After the World Cup, the modular upper step will be removed to reduce the capacity of the stadium to 20,000 seats, while some parts of the building will be turned into classrooms and event spaces to be used by a large number district universities and the local community.
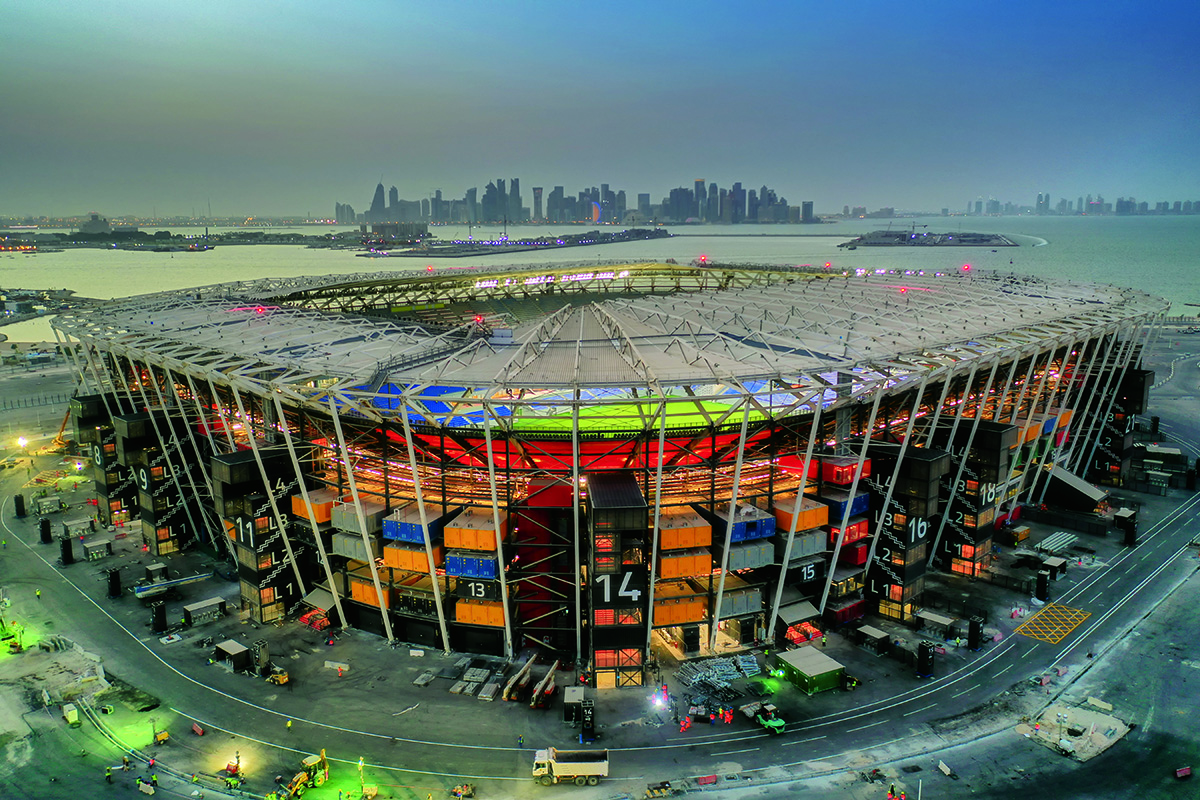
FIFA World Cup 2022: Stadium 974
An ambitious project which has become true. Another stadium designed by Fenwick Iribarren Architects is Stadium 974, consisting of ship containers connected by a modular steel structure. Its name represents both the number of containers used to build it and Qatar’s international dialing code. For this stadium the architecture firm teamed up with the structural engineers Schlaich Bergermann Partner and with the engineering consulting firm Hilson Moran. The result is a stadium able to host up to 40,000 people, the first that can be entirely disassembled. The name also reflects the stadium’s strategic position as a gateway to Qatar, as it is close to the international airport and port.
Check out Lusail Stadium, designed by Foster + Partners for FIFA World Cup 2022
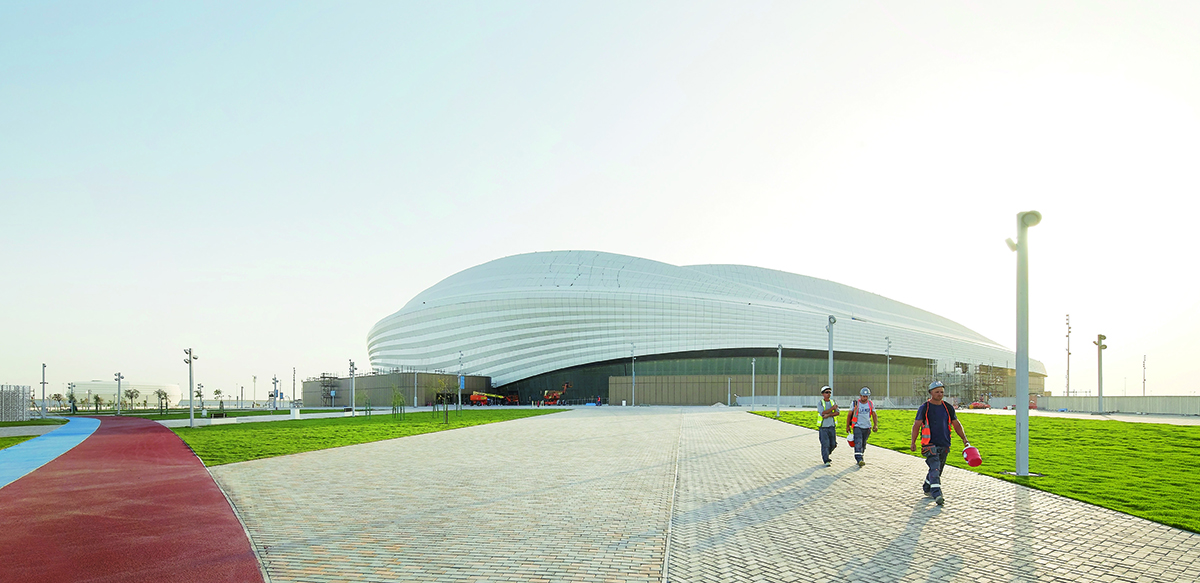
Al Janoub Stadium
Conceived by Zaha Hadid Architects and Aecom, this stadium has an operable roof designed by Schlaich Bergermann Partner and a cutting-edge cooling system powered by solar energy. Two features allow the stadium to be used year-round despite the high temperatures in the Middle East. When its deployed, the roof operates like a sail to cover the oculus above the playing field and create a sheltered environment. Passive design principles along with computer modelling and wind tunnel tests were used to maximize the effectiveness of the stadium enclosure to ensure player and spectator comfort.
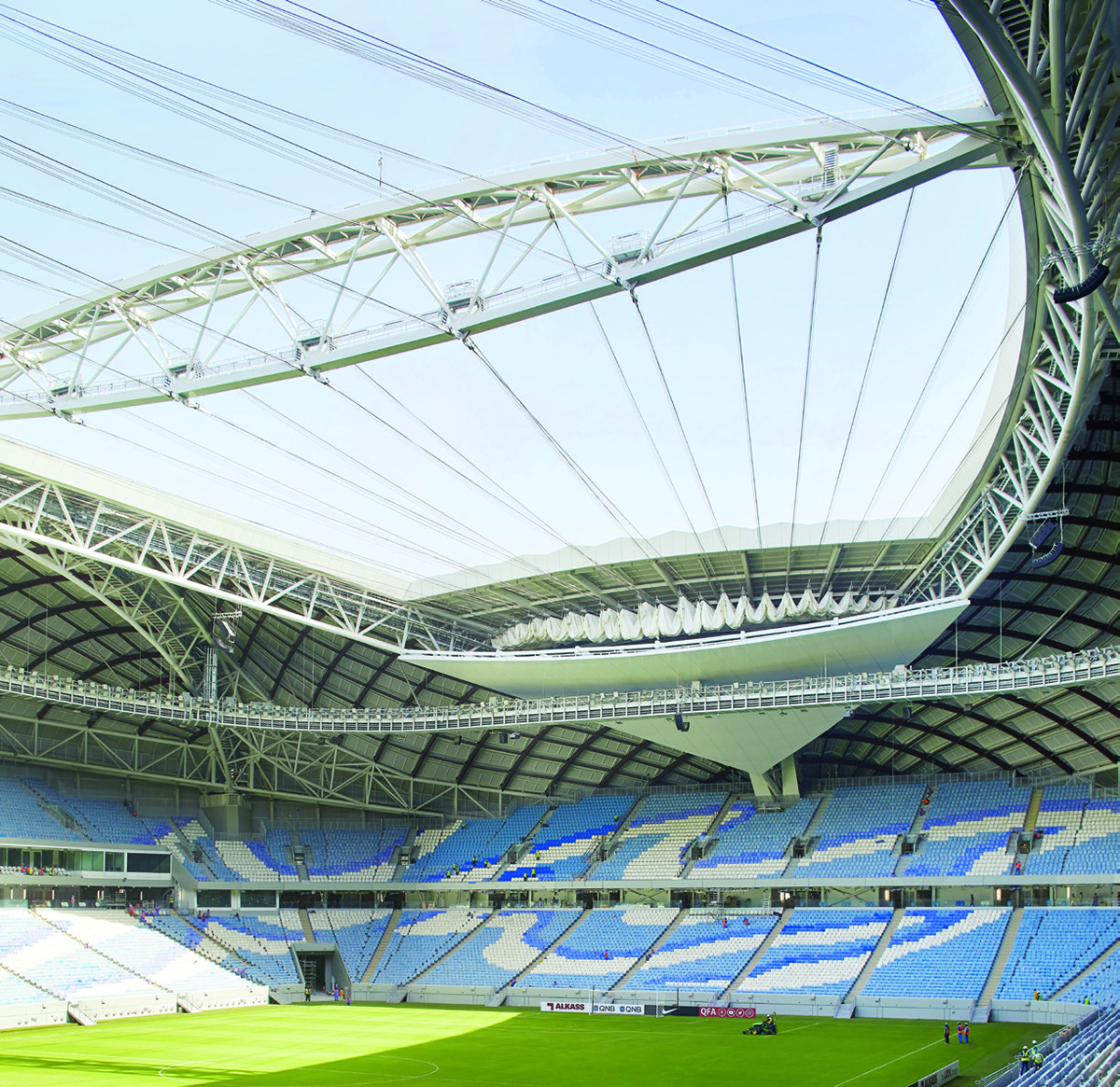
The main source of inspiration – dhow sailing vessels, a tribute to the region’s naval tradition – is expressed in the geometry of the envelope, details and materials, including the roof’s beam structure that echoes the interior structure of the hull. The client’s brief called for a 40,000-seat football stadium for the 2022 World Cup which could be reduced to a 20,000-seat capacity following the tournament to be used as the home ground to Al Wakrah Sport Club. These temporary seats have been designed to be disassembled and transported to a country in need of sporting infrastructure for post-tournament usage.
Check out Lusail Stadium, designed by Foster + Partners for FIFA World Cup 2022






