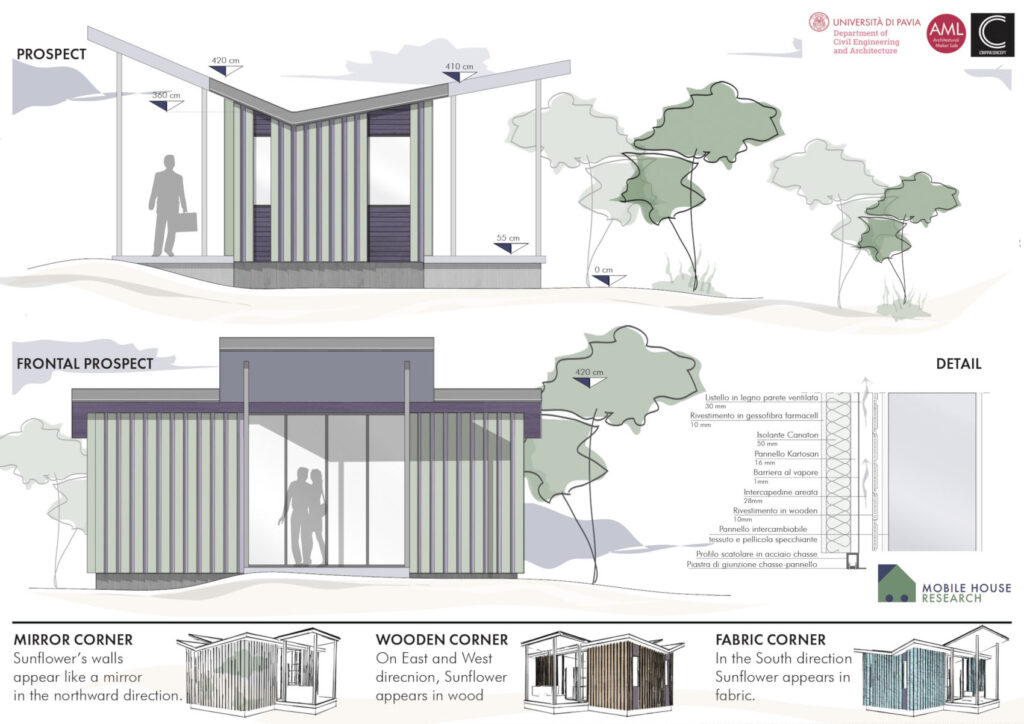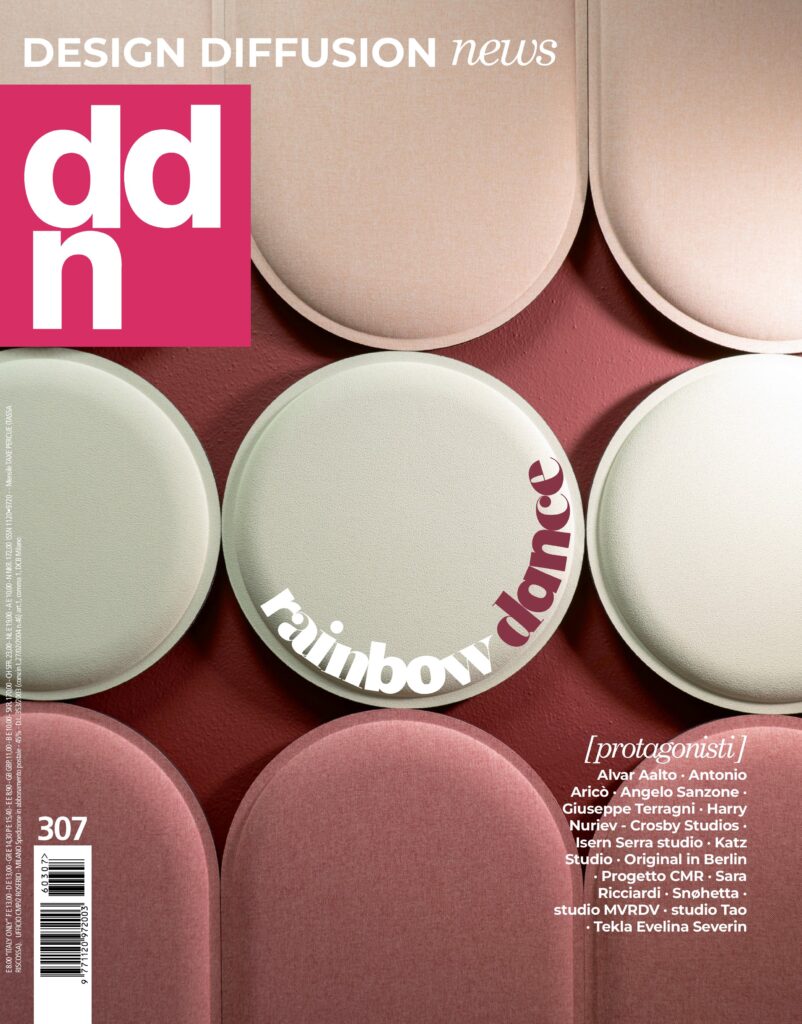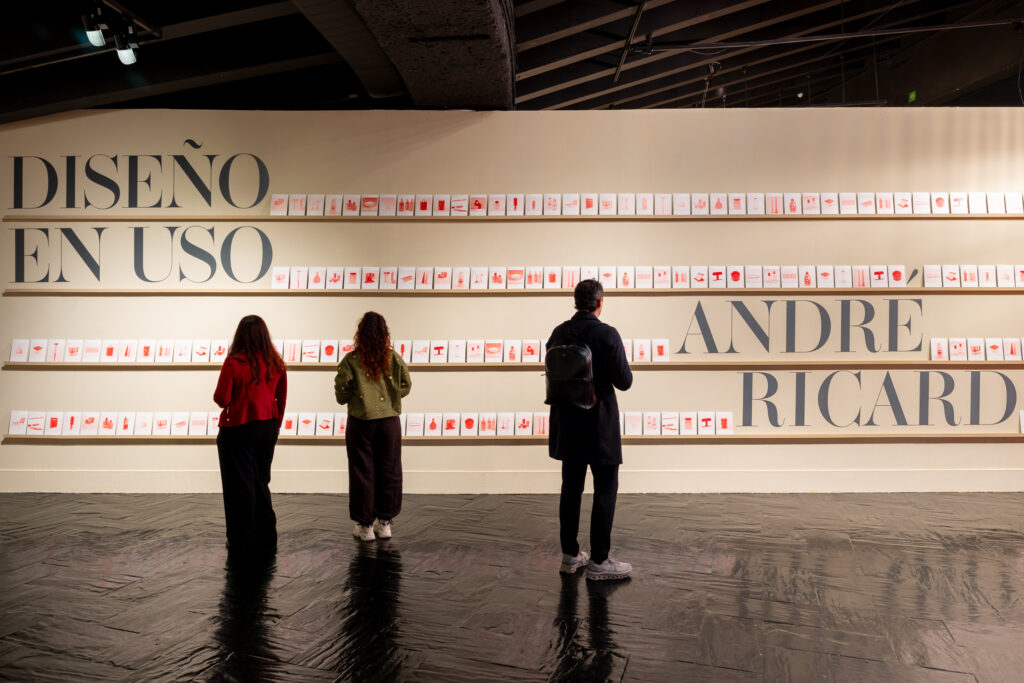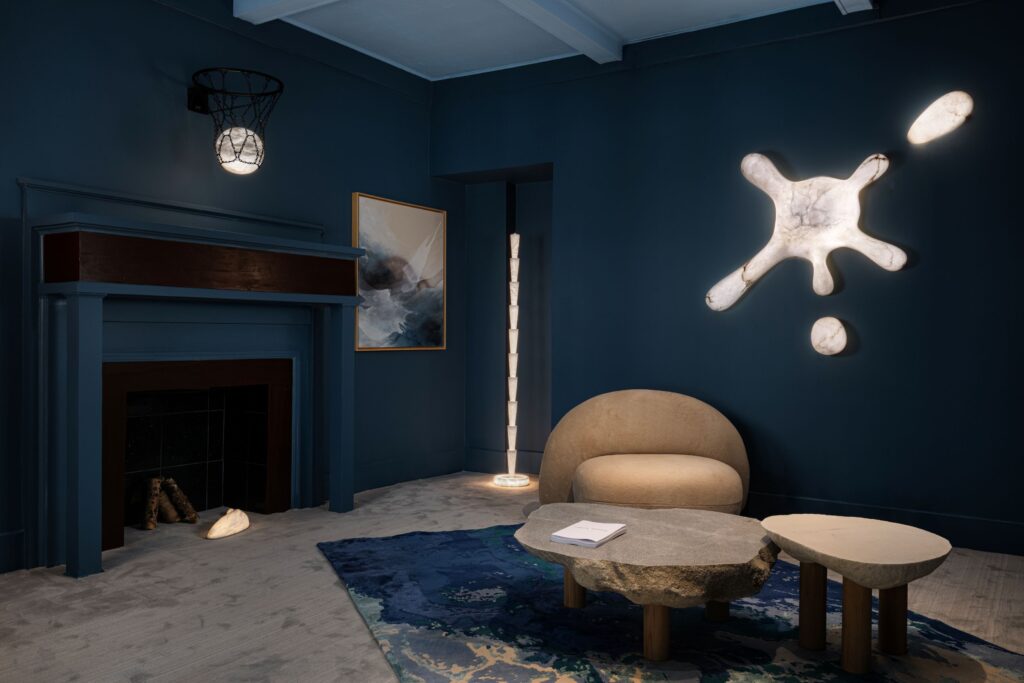In Australia, Research Primary School has a new look thanks to the expansion and renovation carried out by Kennedy Nolan practice
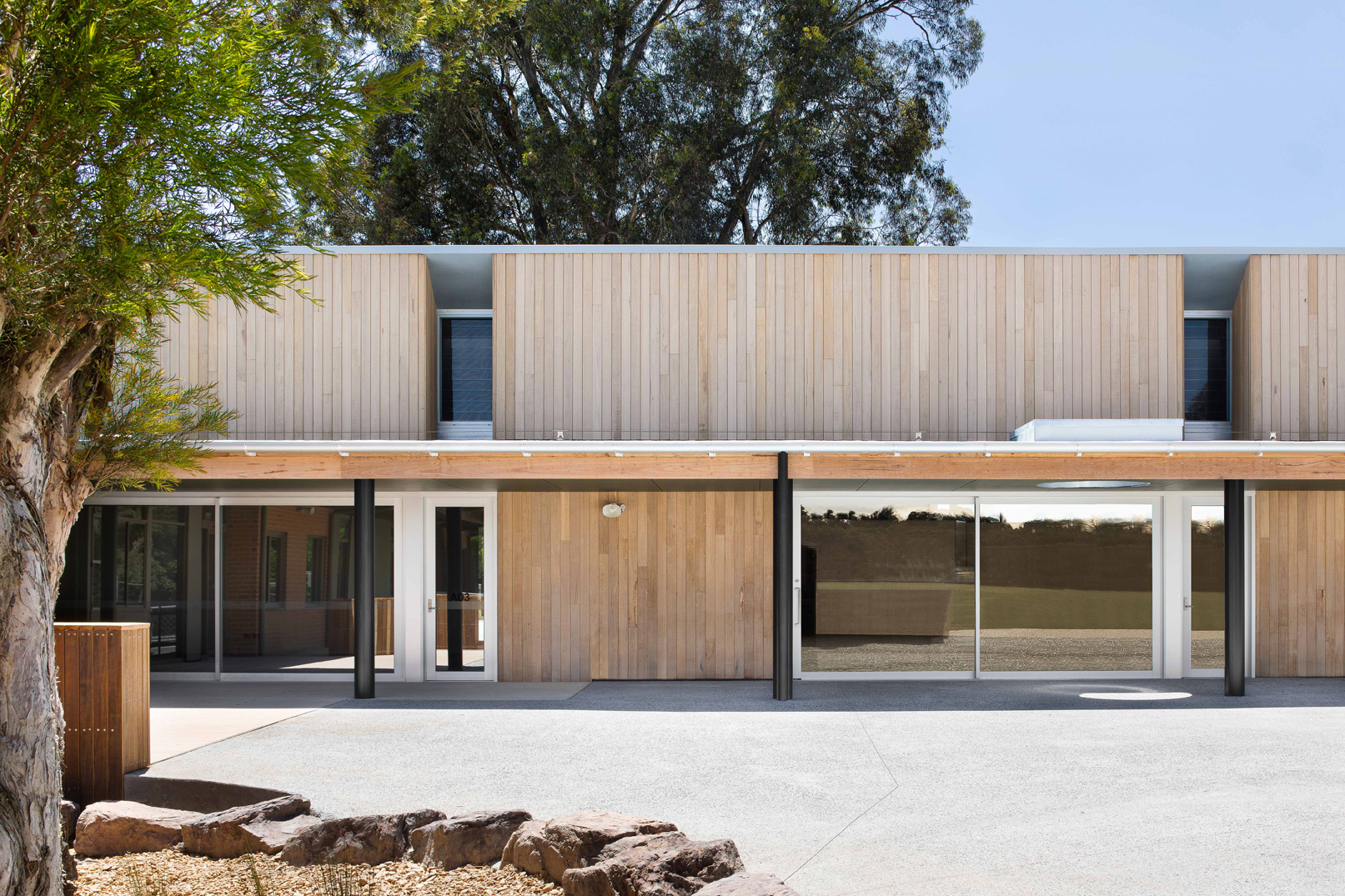
Architecture practice Kennedy Nolan was responsible for the renovation, expansion, and redevelopment of Research Primary School, in Australia. The project respected the built environment and the surrounding landscape while giving the school a new urban identity, thanks in part to a more contemporary and sustainable design. In fact, the new school features safer, more functional and sustainable play and learning environments.
The project
Kennedy Nolan’s work entailed the refurbishment of a classroom block to house a new Administration and Art center, demolition of dilapidated structures, construction of a new learning building and redevelopment of the surrounding area. All work on the heavily wooded and steeply sloping site was done in collaboration with landscape architect Simon Ellis.
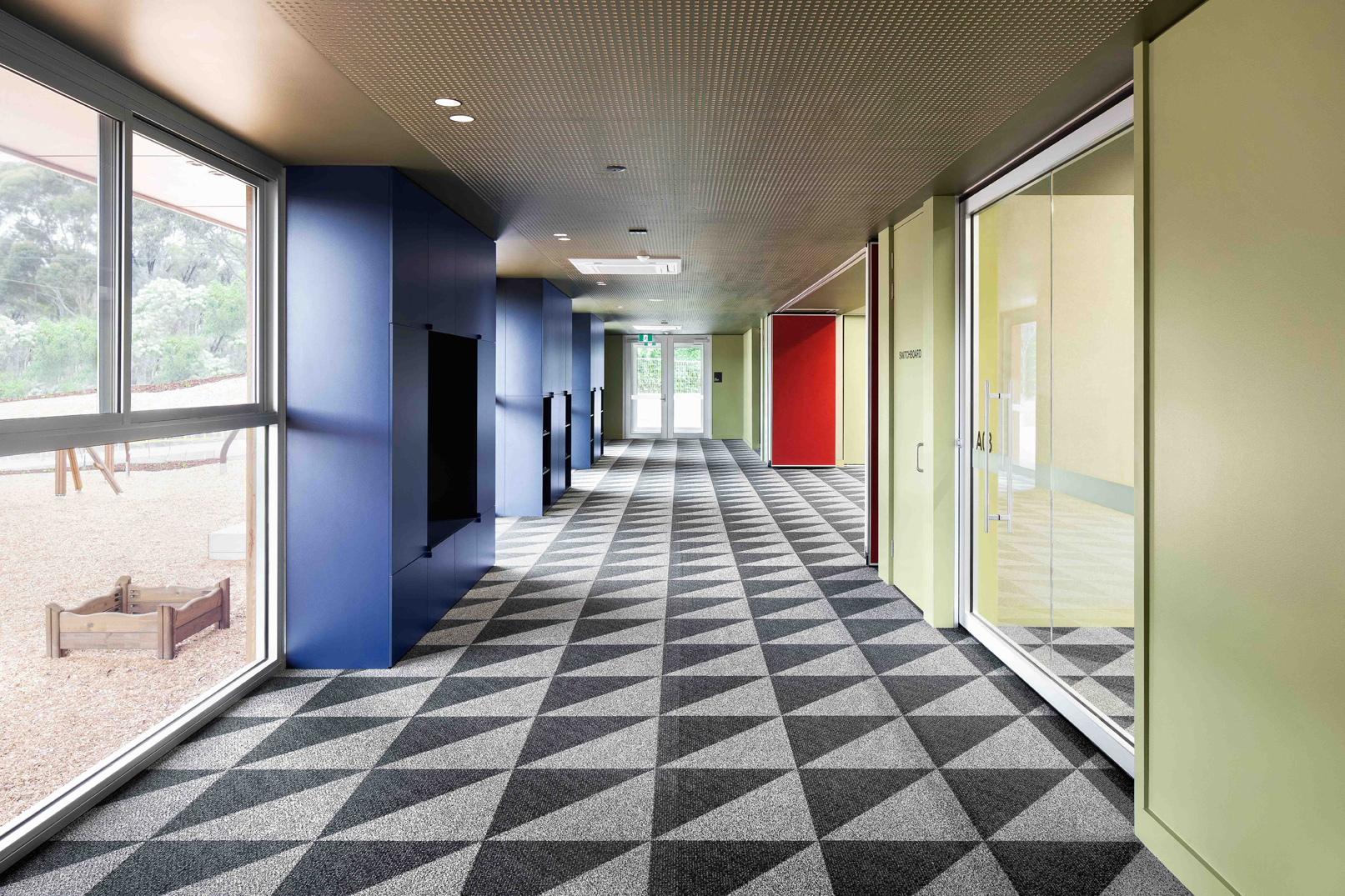
Therefore, the architects’ intent was to improve orientation and circulation within the campus; make direct access to the buildings safer and visually recognizable; protect the existing centuries-old trees; solve multiple storm water issues.
The core of the architectural and landscape design is the new building, which, supporting flexible outdoor and indoor learning, defines outdoor and indoor areas; spaces for play or recreation; the entrance to the school; and, most importantly, the central area of the campus, a meeting point for teachers and pupils.
Moreover, in 2021, this project won the Victorian Architecture Award, the IDEA – Interior Design Excellence Award, and the Victorian School Design Award.
[Txt: Arianna Callocchia/Photo: Emily Bartlett]






