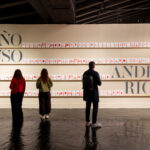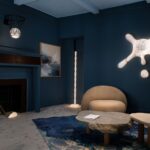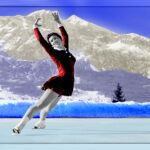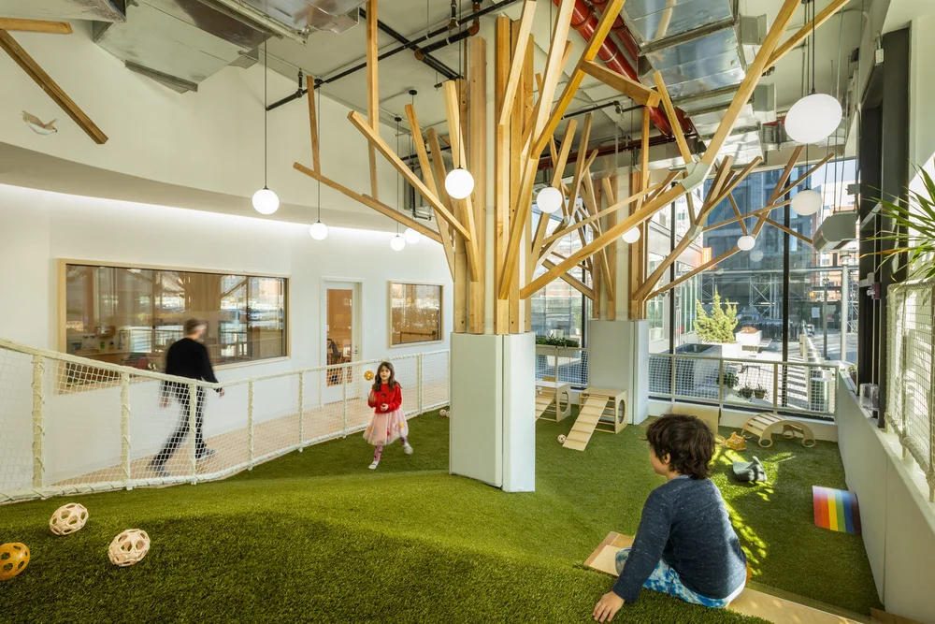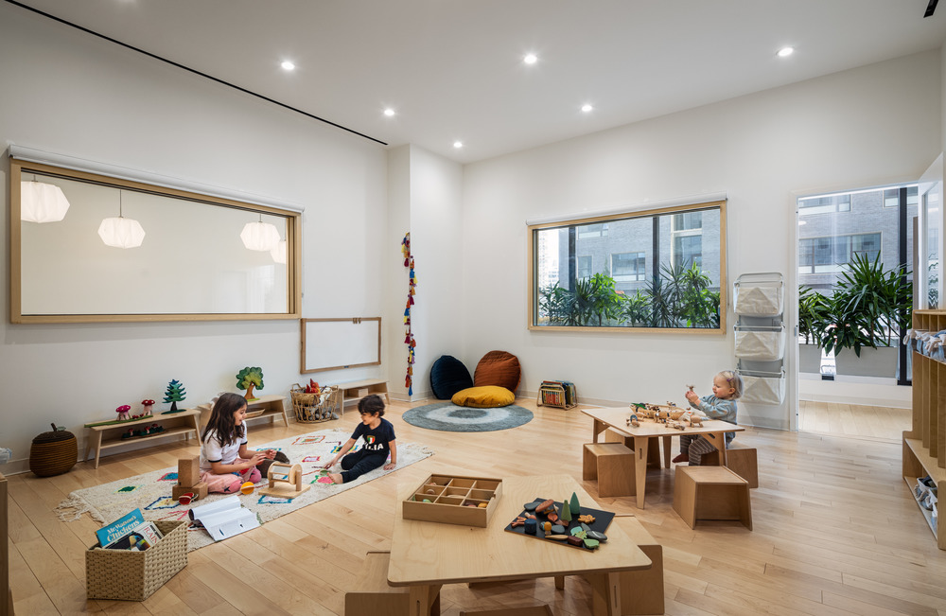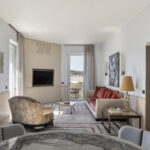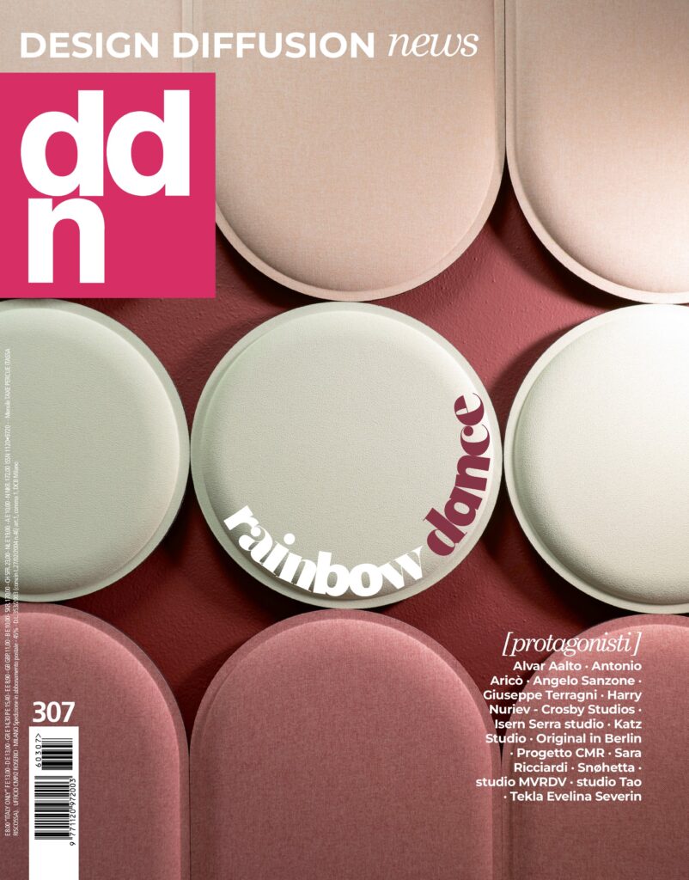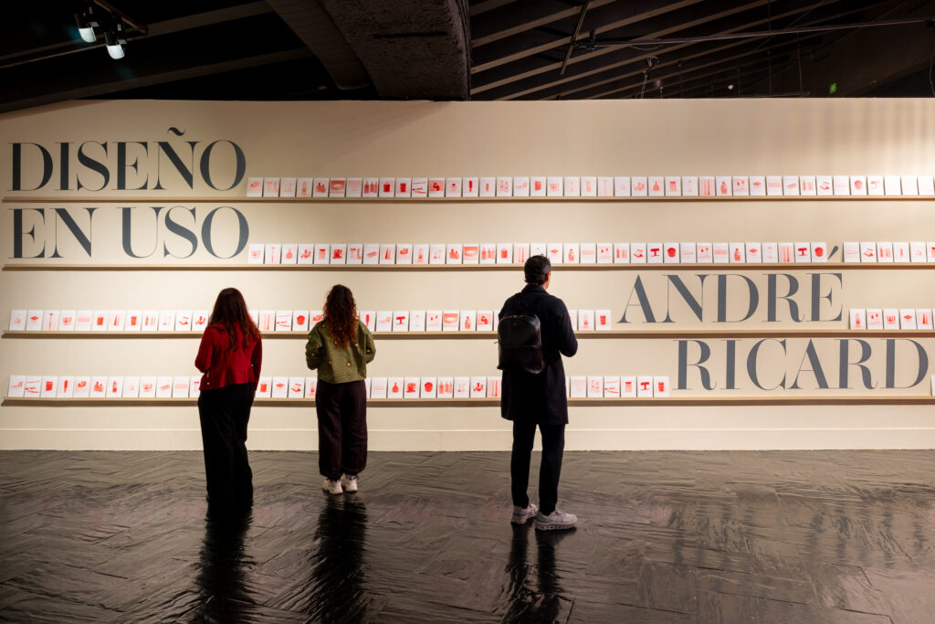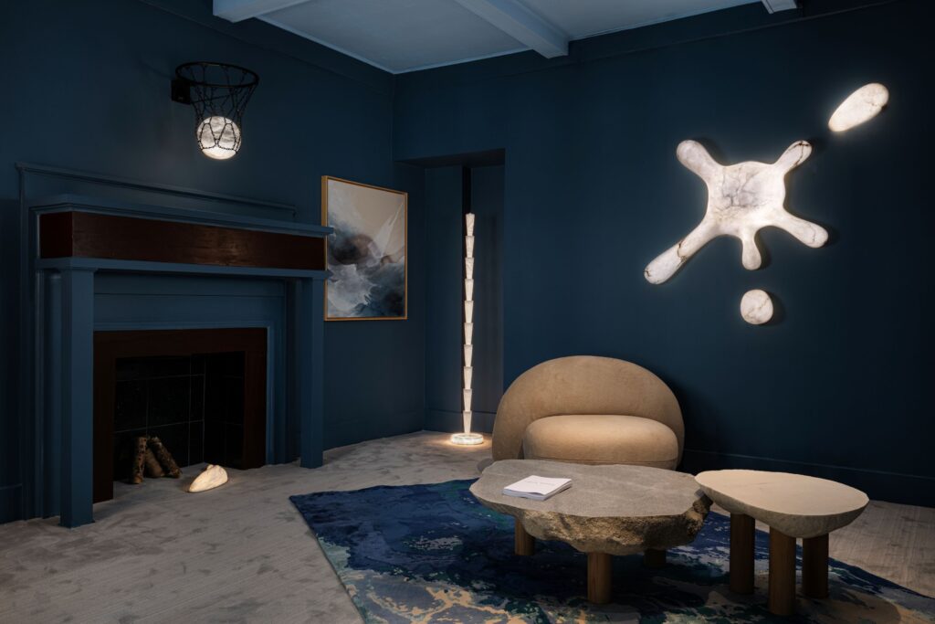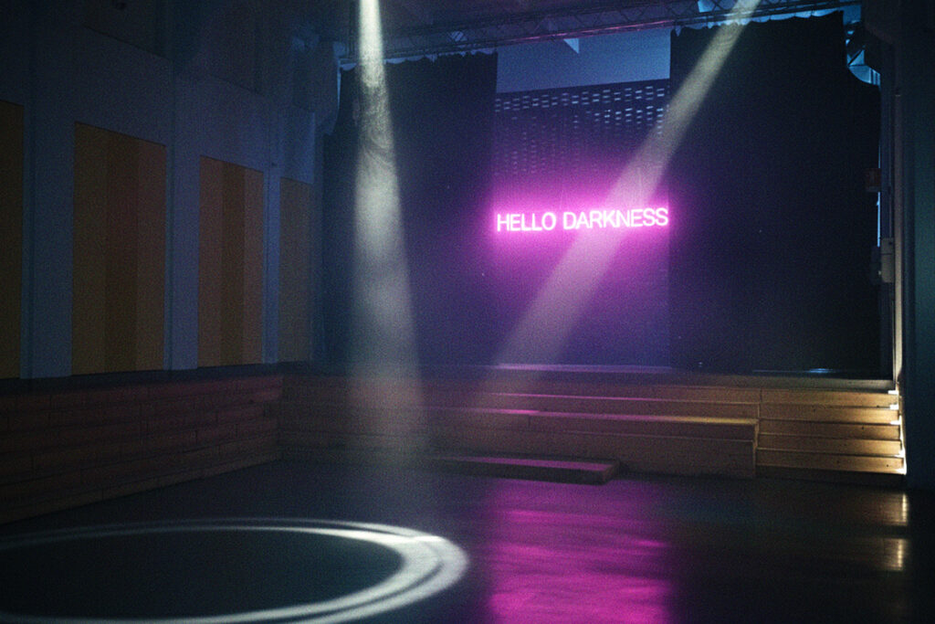In Brooklyn, Palette Architecture designs Wonderforest Nature Preschool, a preschool that fosters play experiences in contact with nature

In Prospect Heights, a neighborhood of New York City’s Brooklyn district, Palette Architecture designs Wonderforest Nature Preschool, a preschool that promotes play, tactile and sensory experiences in contact with nature.
Wonderforest Nature Preschool, an advanced school concept
Peter Miller, founding partner at Palette Architecture, explains: “Nature education at an early age is so important, particularly at this moment in time when our youngest generations are destined to contend with rising environmental challenges. As a complement to the school’s innovative program centered around outdoor excursions to nearby Prospect Park, we have endeavored to take the ethos of that style of education and to bring it indoors. The project strives to unite the principles of a forest school with the constraints of the built environment. A key strategy was to provide an abstracted nature that reflects the palette and textures of nature through simplified biophilic forms. The children learn by interacting with water, trees, dirt, and landscape. The primary play areas were designed to provide the same range of experience found in the park.”
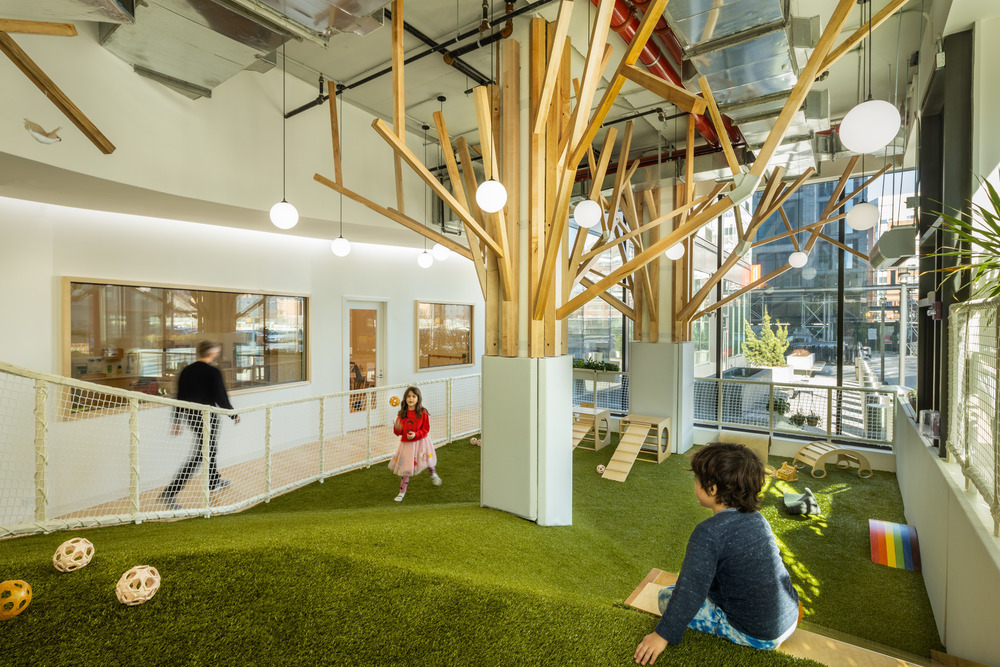
An environment to be explored
The Wonderforest Nature Preschool facility is surrounded by floor-to-ceiling windows that illuminate the spaces with natural light in order to establish visual connections with the outdoors. Common play areas, surrounded by greenery, are flanked by a long corridor leading to the classrooms. The classrooms, also lit with natural light thanks to interior windows, overlook the corridor, allowing teachers to oversee the children during their activities.
Playing, learning, educating
At Wonderforest Nature Preschool, communal play areas invite children to engage in stimulating, multi-sensory group adventures. The first play area at the entrance is The Forest, a hill of artificial grass that features swing sets, obstacle courses, and abstracted wooden trees. Continuing down the corridor is The Greenhouse, a section where children engage in the care and growth of a variety of plant species.

Finally, the last area is The Wetland, a space designed specifically to encourage young children to immerse themselves in tactile and sensory activities. Inside are a child-sized water table and a mud kitchen.

