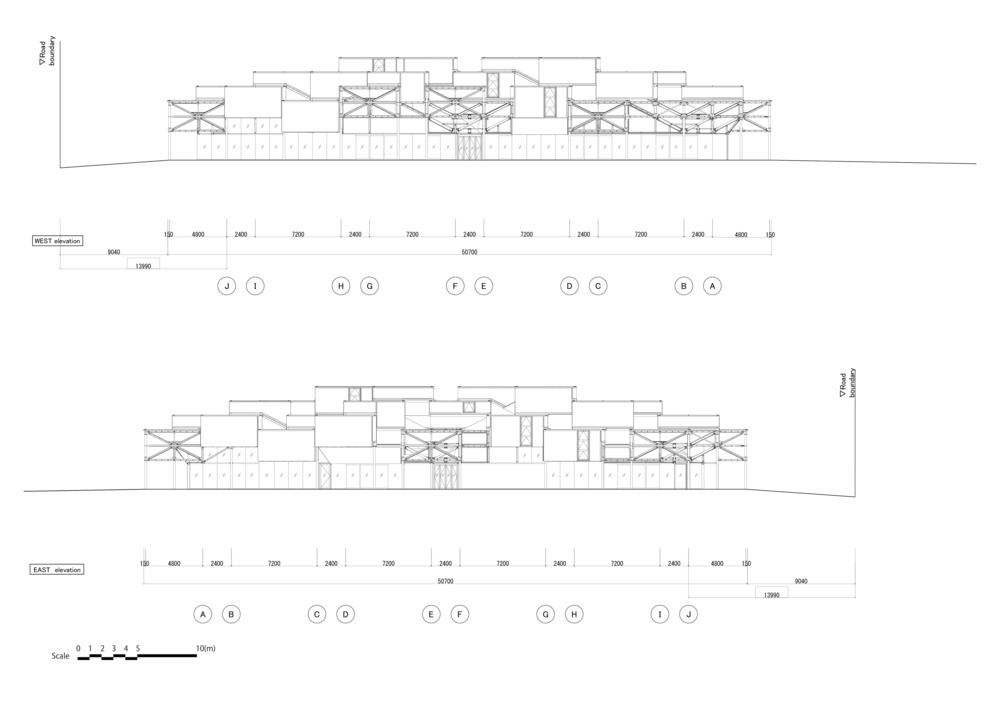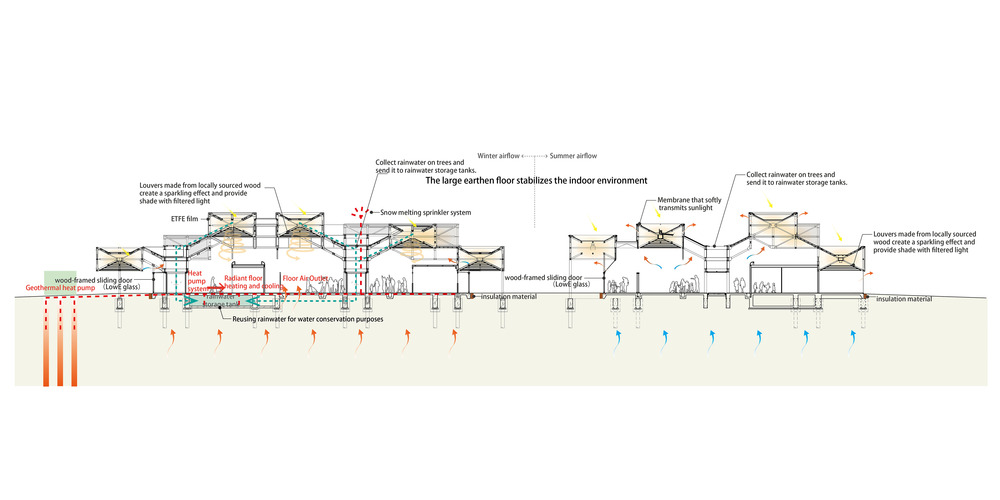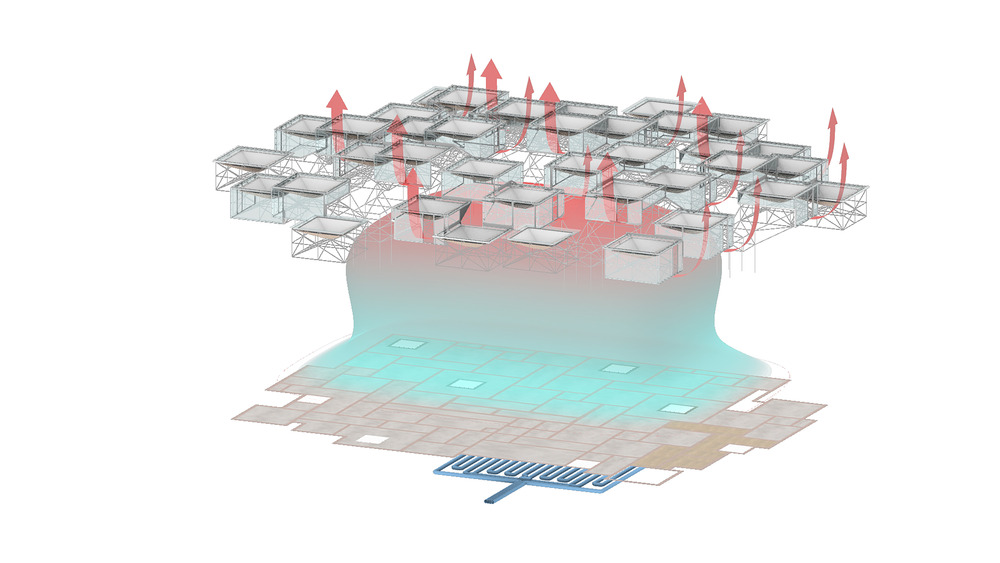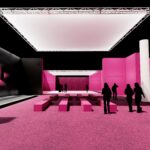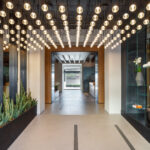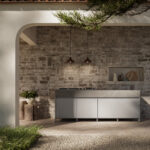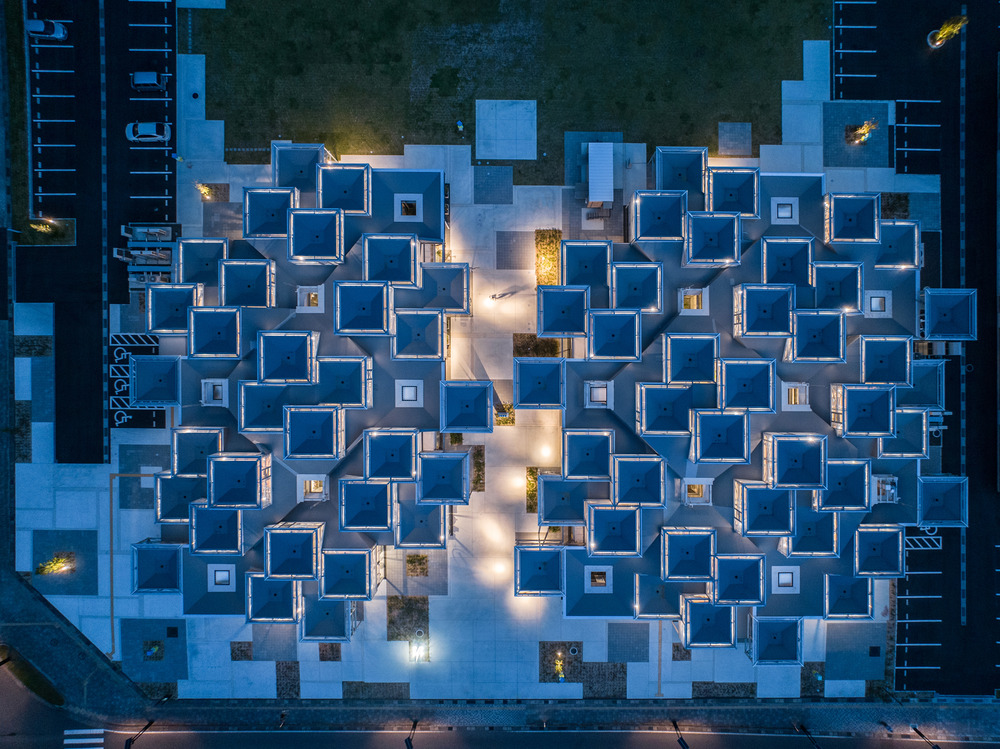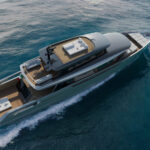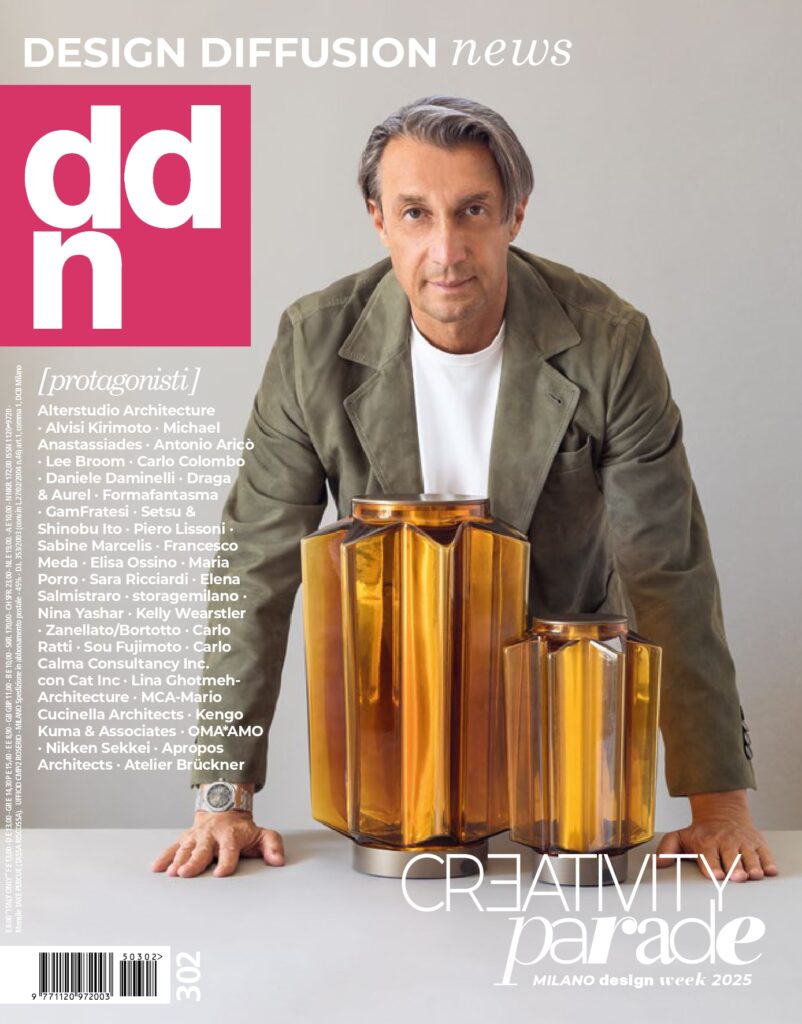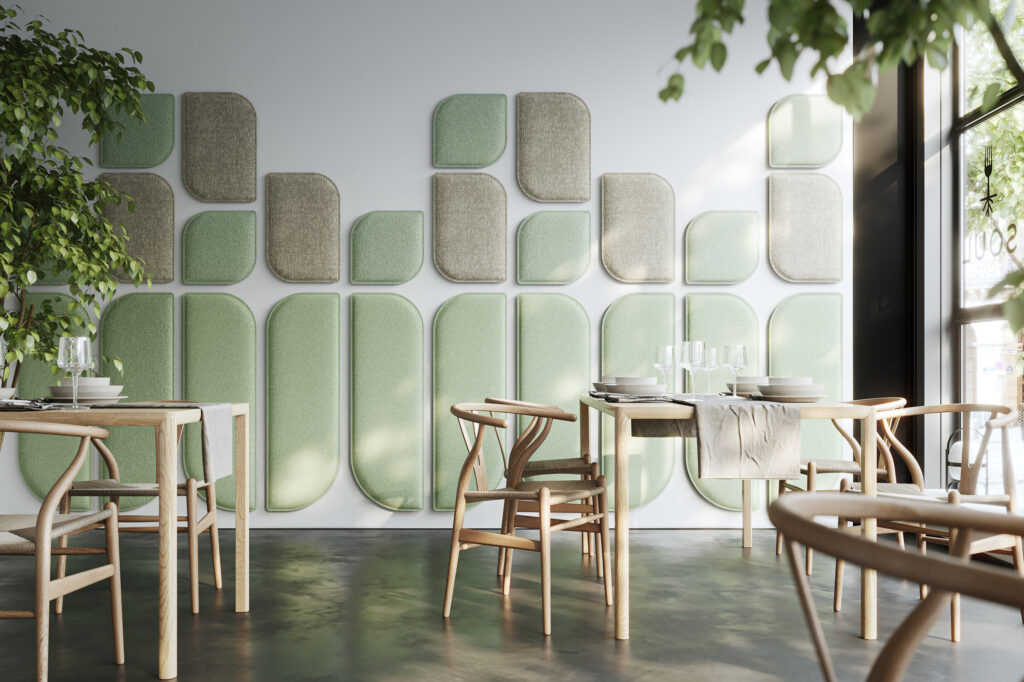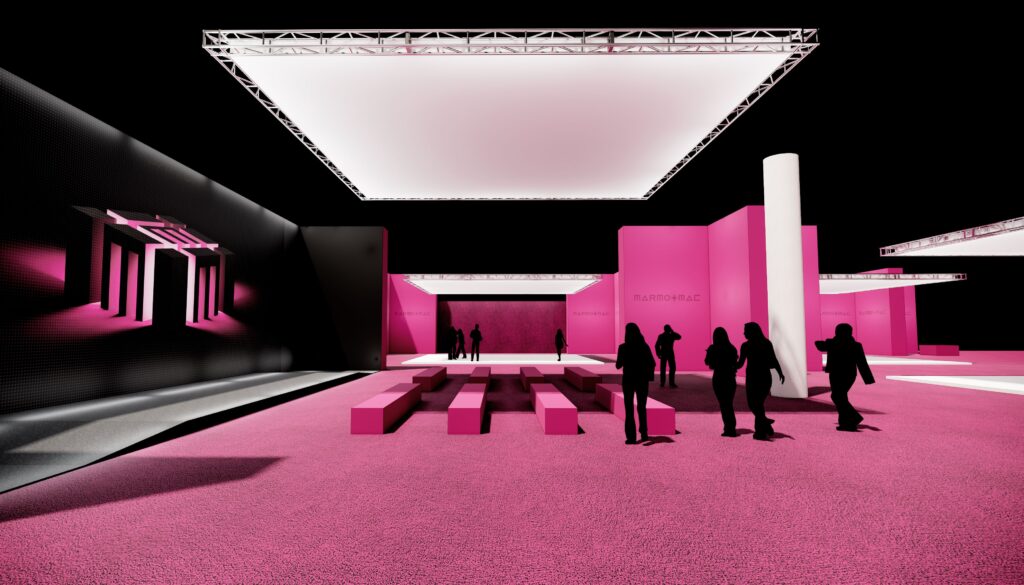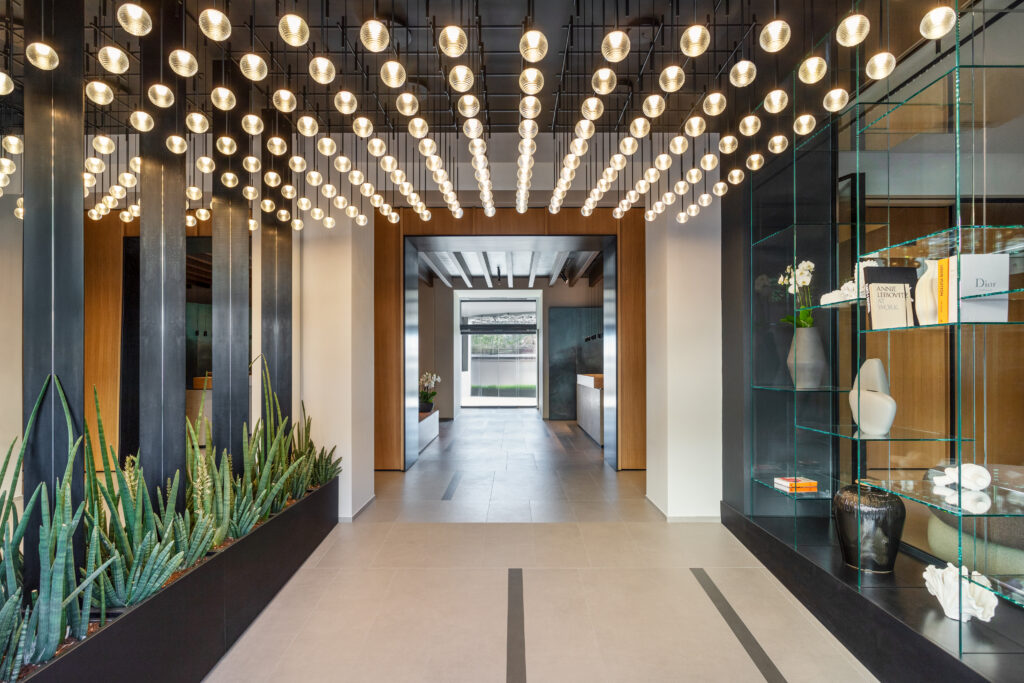Sea Park is the new commercial concept by Osamu Morishita Architect and Associates embracing Japanese architectural tradition
Osamu Morishita Architect and Associates presents See Sea Park, a commercial project located in Ōi, a Japanese town in Fukui Prefecture. Winner of a WAF 2023 in the Best Use of Natural Light category, the structure was created as a new commercial and meeting place for the town’s residents.
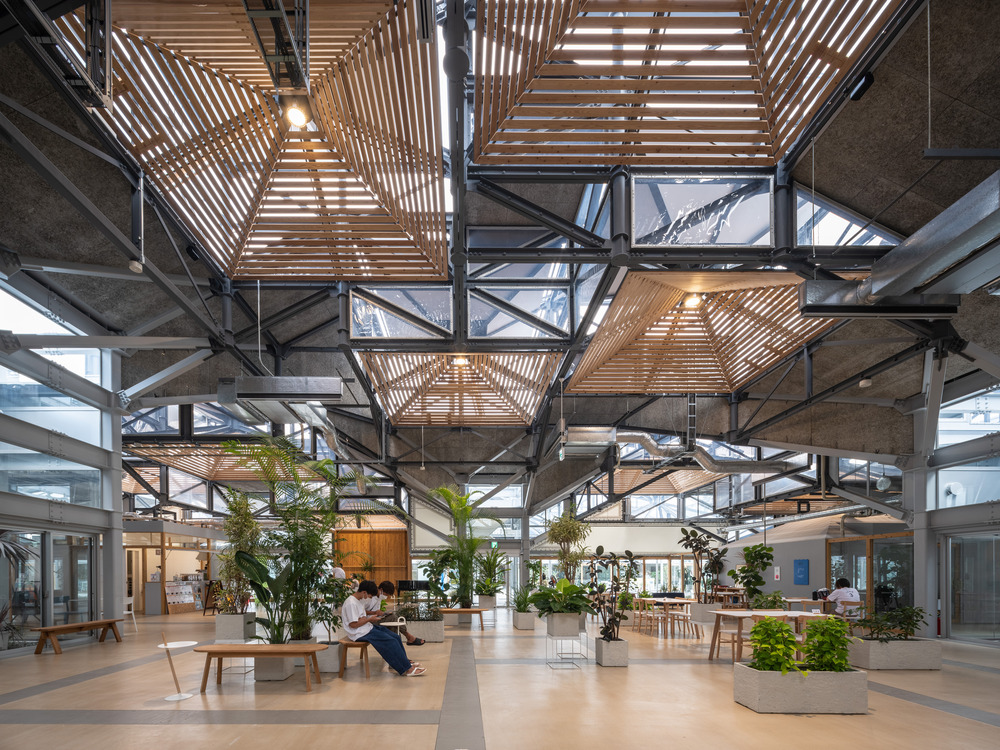
An alternative project where innovation and tradition meet
See Sea Park consists of 72 interconnected units that, supported by 15 tree-shaped pillars, are reminiscent of typical Japanese rural houses. Each unit is connected to glass cubes floating in the air. Covered with EFTE (fluoropolymer film), these cubes are able to absorb solar energy and diffuse it inside the commercial spaces. Natural light also penetrates through structural cedar wood prisms, making the spaces bright and welcoming.
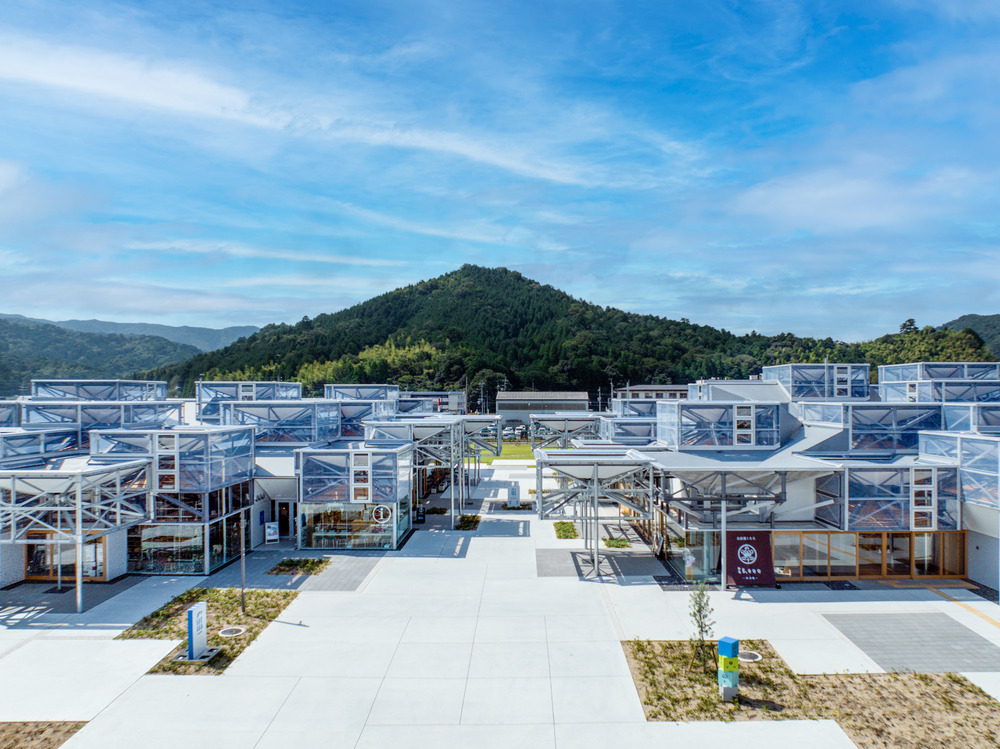
In the lobby of each unit, energy is collected by 100-meter-deep wells. Then, it is transferred to rainwater storage through heat exchange and later used for floor heating and cooling.
A new meeting place for the community
As in traditional Japanese houses, See Sea Park’s commercial spaces enjoy a great sense of freedom and a strong connection with nature. Seen from above, the entire architecture is reminiscent of the cells of a living organism: a new and original structure capable of attracting many visitors. In fact, the new project by Osamu Morishita Architect and Associates hosts commercial activities as well as numerous events aimed at the entire community.
Photo: Tomoki Hahakura
