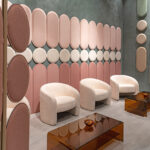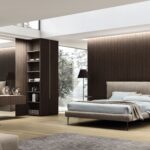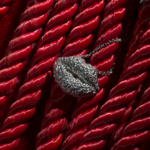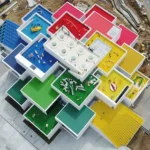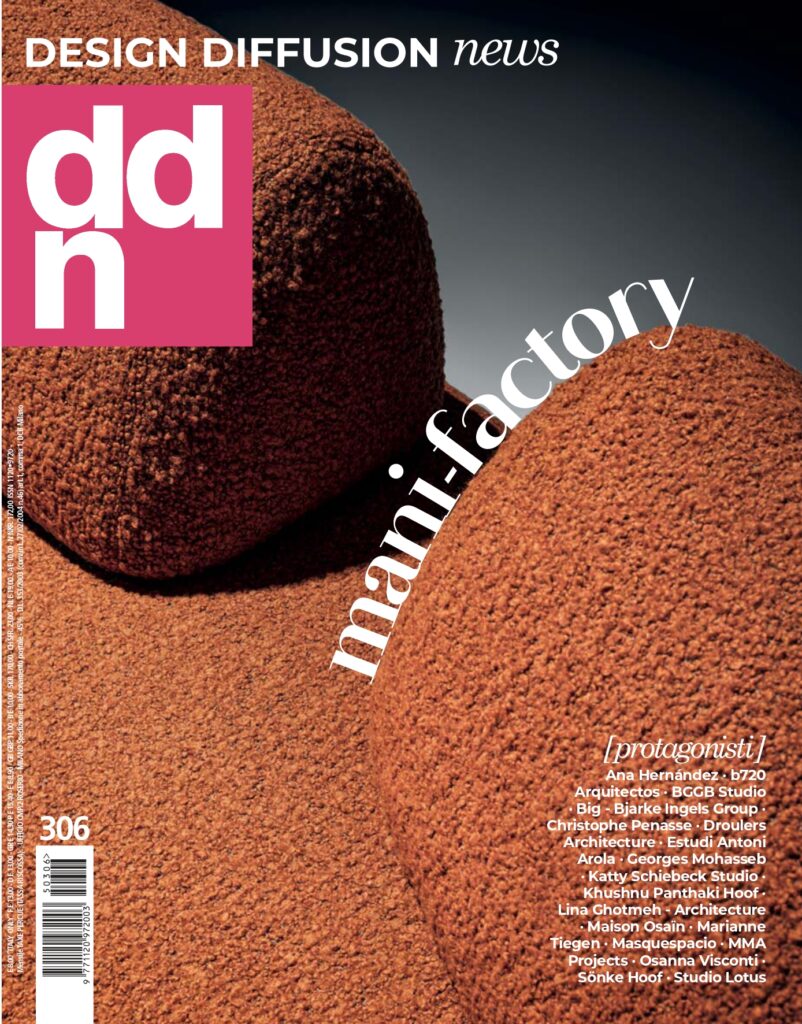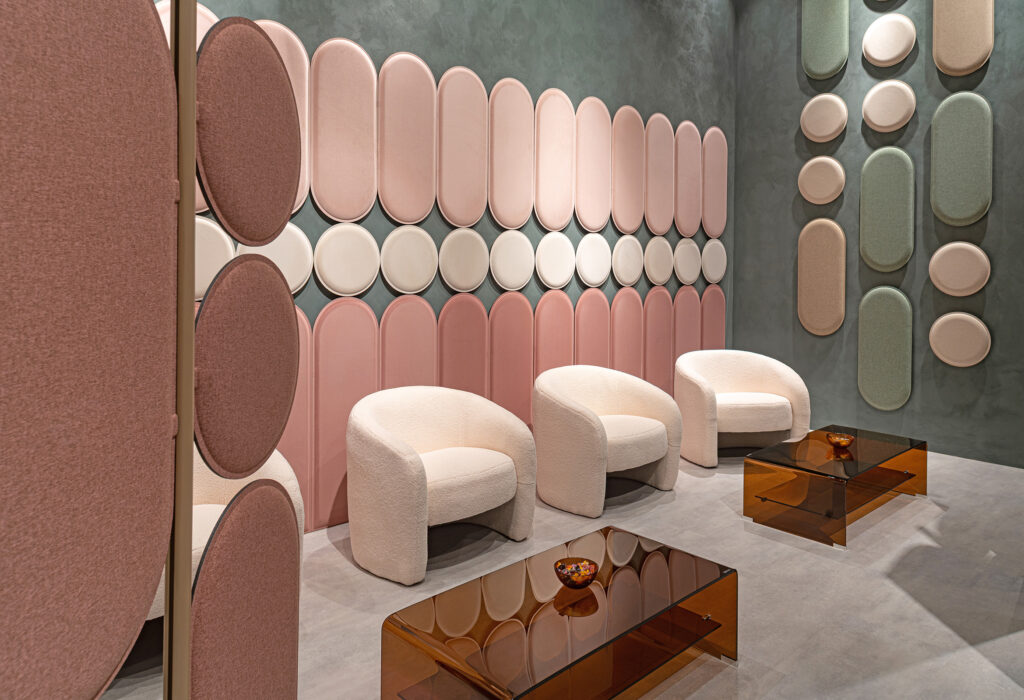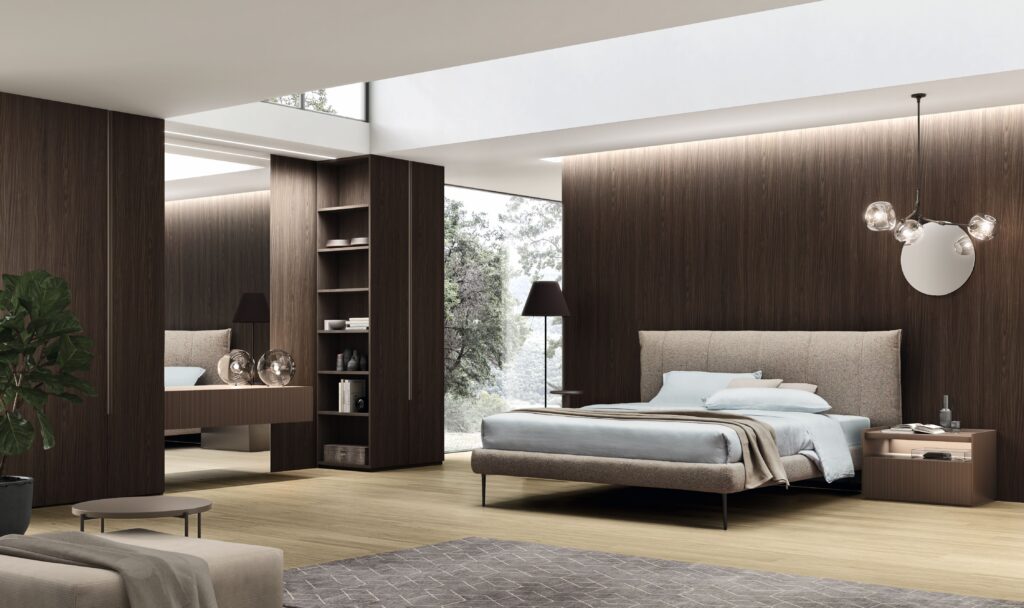Large and functional glass surfaces by Es/Finestra characterize Villa Z, designed by Marazzi Architetti, on each side and in each room

The concepts of ‘full-glass’ and material minimalism, which are ES/Finestra’s inspiring principles, are evident in Villa Z, designed by Marazzi Architetti: the large windows encourage the union with the landscape.

High technology and aesthetic design characterize the windows, French windows and sliding solutions by ES/Finestra, a company that carries out continuous research to provide homes with maximum thermal and acoustic insulation as well as exceptionally bright spaces.
Relaxing, dining around a suspended table or having a chat with one’s friends in front of the fireplace of the living area, having the impression of being surrounded by nature, is possible thanks to the large full-glass openings.


In the sleeping area, the beautiful architecture of the villa also benefits from windows and doors that are no longer considered as mere components of the building envelope, but as furnishing accessories.

Keeping fit at home: the fitness area of Villa Z has been designed for physical and psychological well-being, enhanced by the natural light that floods this space dedicated to health.

Moreover, thanks to the ES Zeroframe Full Glazed casement line, the products by the Bologna-based company, considered authentic design objects, won the Compasso d’Oro in 2014. [GB]

