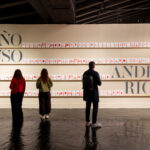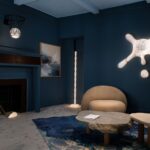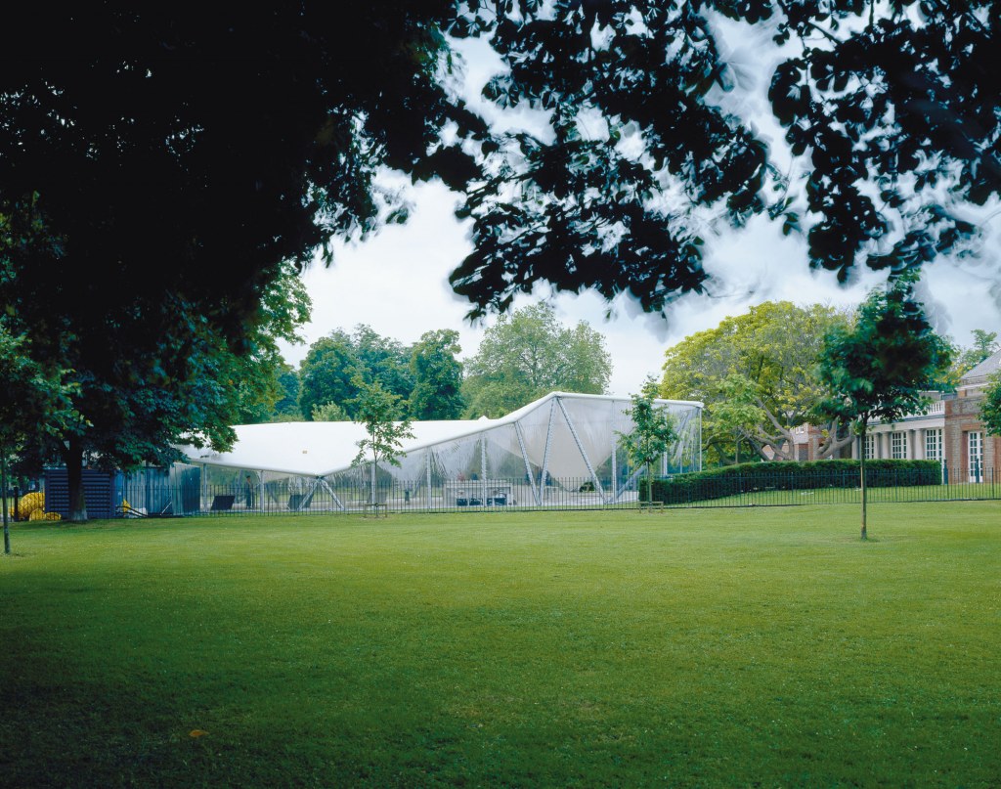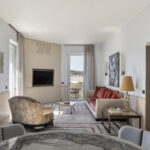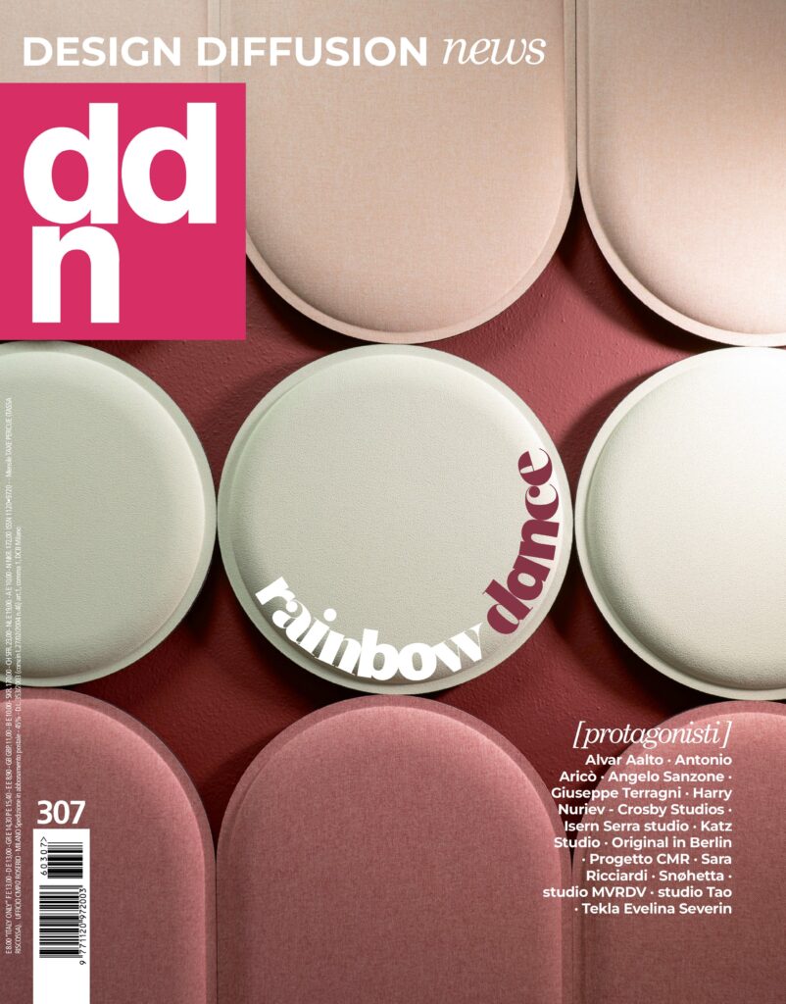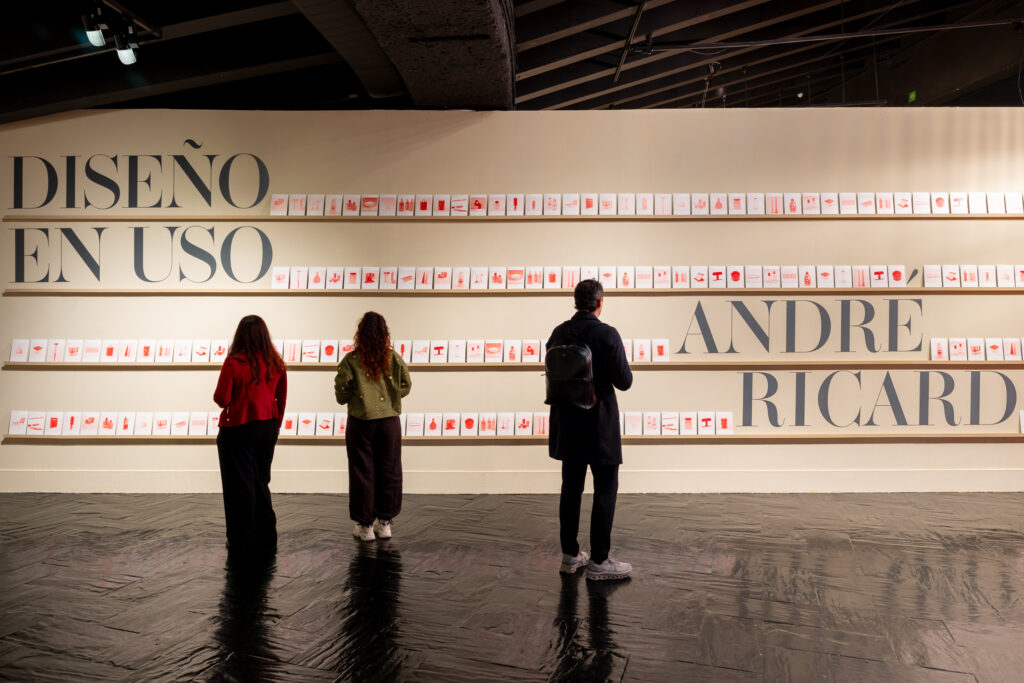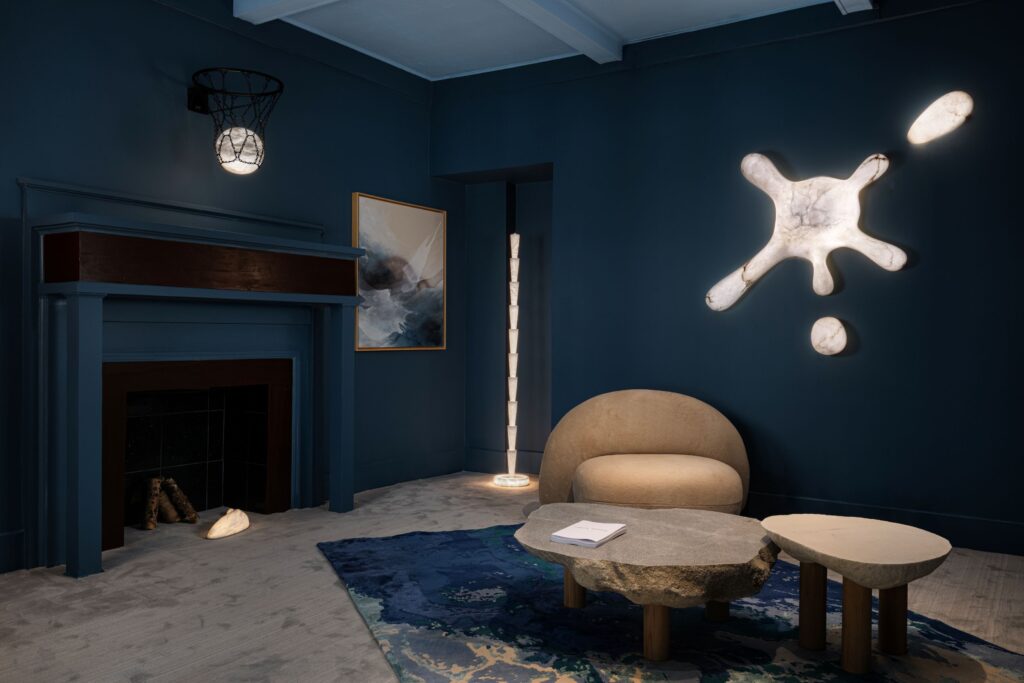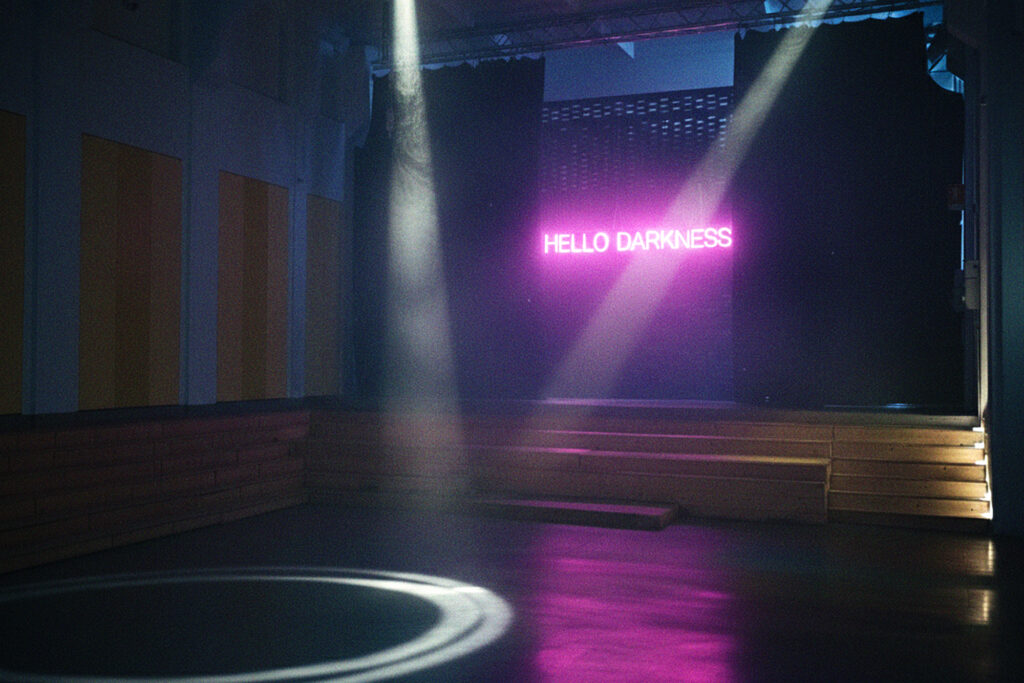The Serpentine Pavilion and the temporary architecture

Not only the booths of the Milan Salone del Mobile, are to be counted among the ephemeral architectures. Since 2000, the Serpentine Gallery in London has commissioned a summer pavilion from an international architect every year as part of its architecture and design programme.
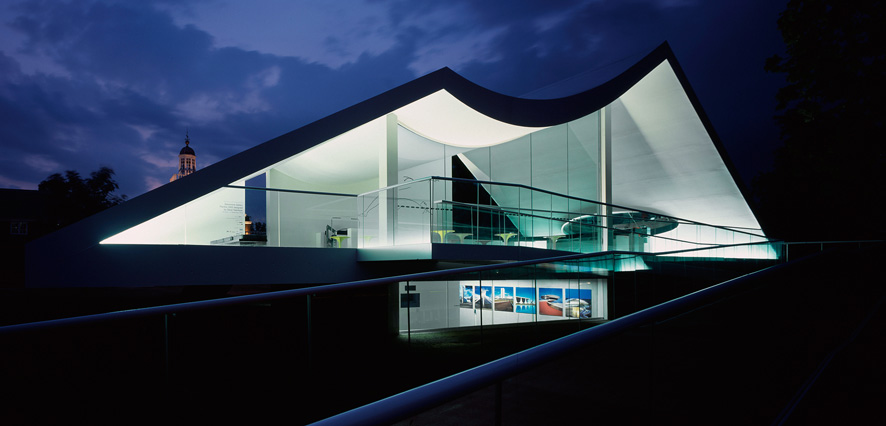
The Serpentine Pavilion, located in Kensington Gardens, Hyde Park, was established in 2000 by Julia Peyton-Jones, director at the Serpentine Gallery from 1991 to 2016, to celebrate the Gallery’s 30th anniversary. For the first special event, Zaha Hadid was entrusted with the task.
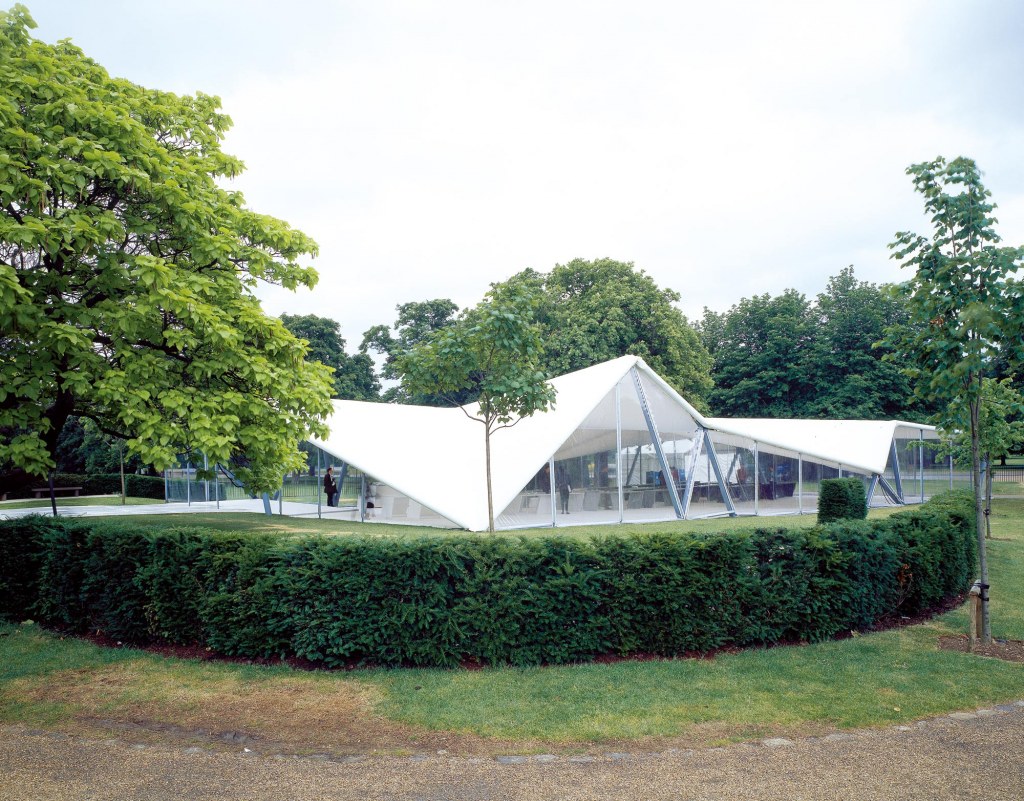
Since 2005, the architects have been selected by Hans Ulrich Obrist, co-director of the Gallery, and since 2017 by Ulrich Obrist and Yana Peel (CEO, who resigned a few days ago), with the Advisors for the Serpentine Pavilion, David Adjaye and Richard Rogers.
Architecture and Experimentation
In addition to allowing a wider public to take a closer look at the projects by major architects, the Pavilions are also an opportunity to experiment with new materials and construction techniques. The pavilions were to be reused, as per the eco-friendly criteria; however, they were not always recovered, and even when they were, not always with successful results.
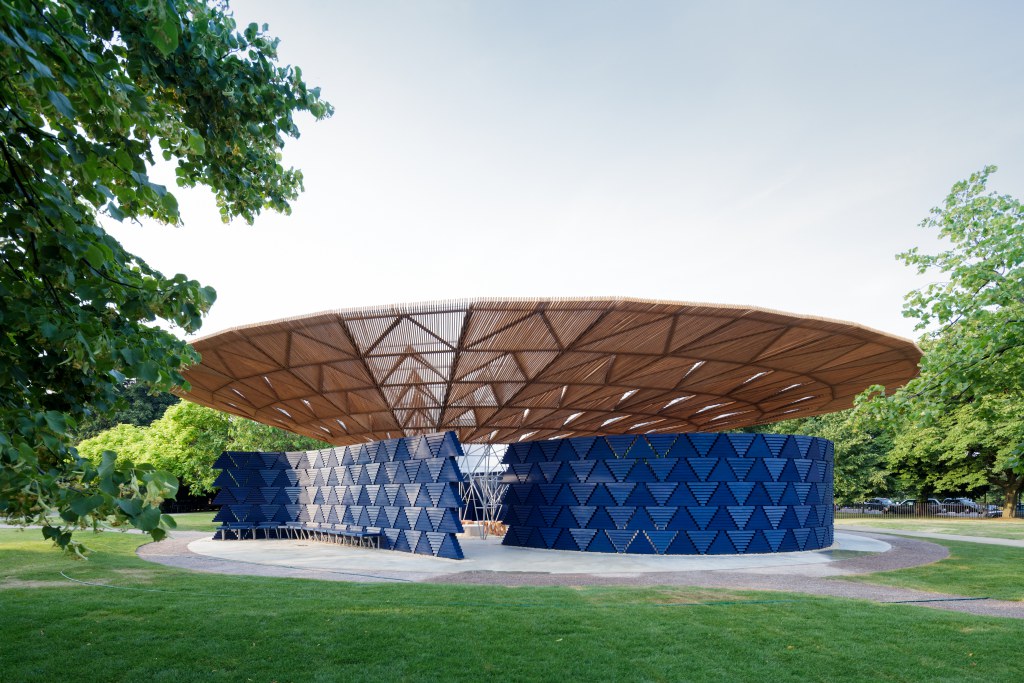
The Serpentine Pavilion is not however a project for its own sake, but instead hosts the summer cultural programs (the Park Nights), and, as already mentioned, is a way to bring the general public closer to the major architects; according to the numbers – in recent years, the Pavilions have seen about 300,000 visitors per year -, it’s a winning approach.
Read also: Serpentine Pavilion 2019, by Junya Ishigami
The Serpentine Pavilions 2000 to 2018
2000. Zaha Hadid
The first Pavilion, in 2000, was entrusted to Zaha Hadid, who designed a steel structure in the shape of a marquee; the interior reached an extension of 600 meters without any obstructions.
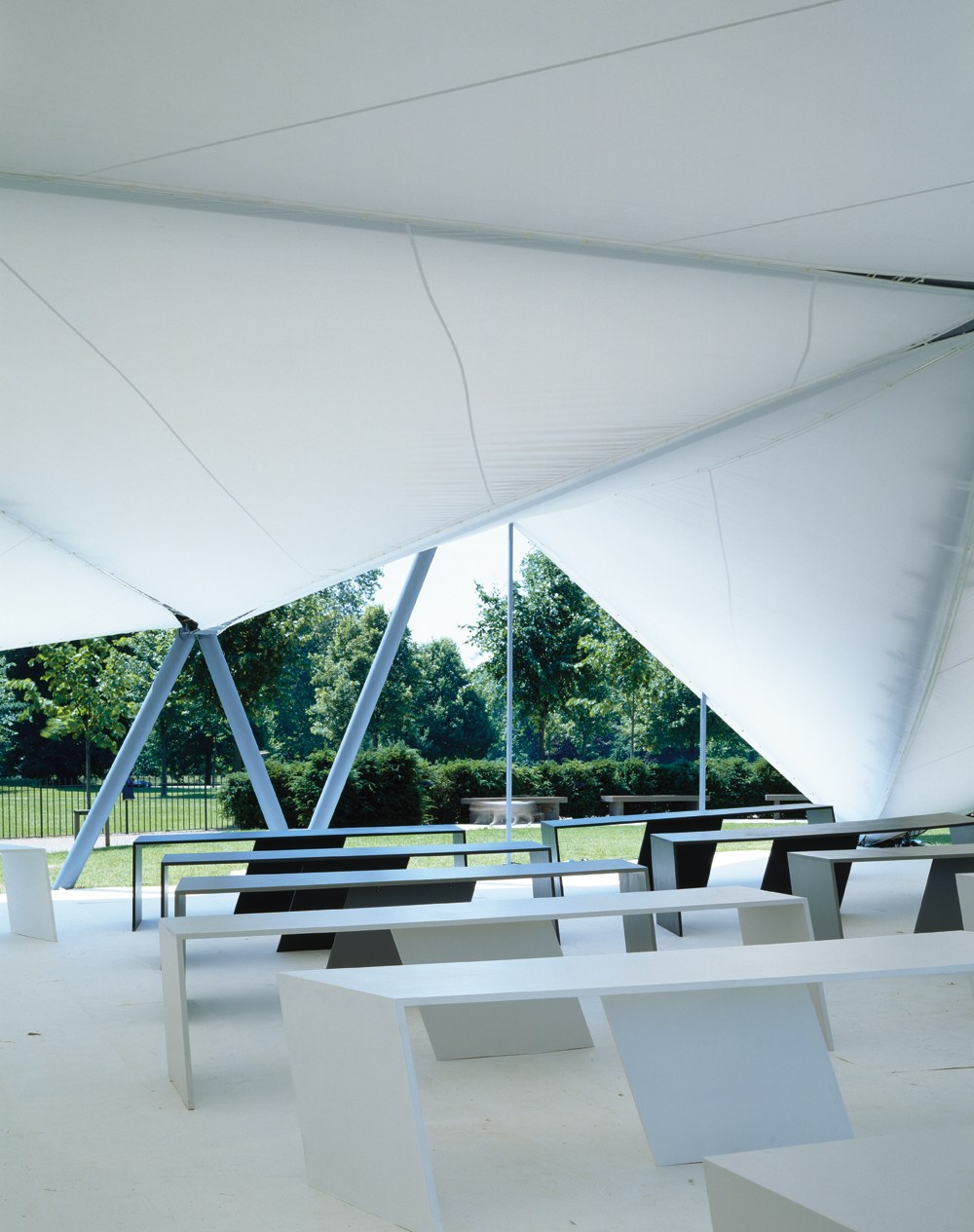
Today, Zaha Hadid’s architecture is located at Flambards Theme Park in Helston, Cornwall, where it hosts weddings and special events. It’s better than throwing it away, but not really a big deal.
2001. Daniel Libeskind
Eighteen Turns, Daniel Libeskind’s pavilion for 2001, was an aluminium-clad structure, as opposed to the bricks of the Gallery, which played on the reflection of the colour of the sky and the green of the grass.
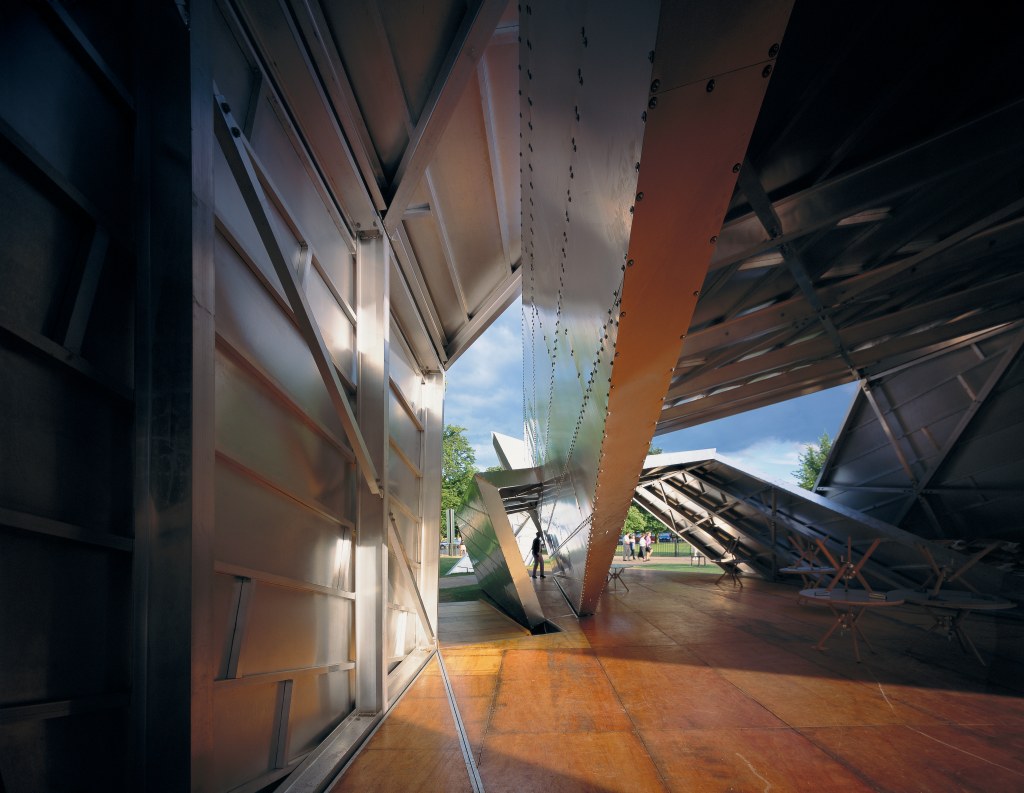
For the 2001 Pavilion Libeskind collaborated with Cecil Balmond, at the time vice-president of the Ove Arup engineering studio.
2002. Toyo Ito
The inspiration of Toyo Ito, who designed the Pavilion in 2002, was a square that expands as it rotates. The geometry of the construction was designed by Cecil Balmond, thanks to an algorithm. Today the pavilion is located in Le Beauvallon, a mansion between Cannes and Marseille, which can be rented for exclusive holidays.
2003. Oscar Niemeyer
The only architecture built by Oscar Niemeyer in the UK was the Serpentine Pavilion, in 2003. The legendary Brazilian master succeeded in building an auditorium elevated from the ground, which was accessed by a dramatic red ramp.
2004. MVRDV – not realized
In 2004, the Dutch firm MVRDV presented a rather elaborate project, which involved the construction of a mountain, which housed the areas for leisure and activities. Unfortunately, due to the complexity of the project and the high cost, the MVRDV project for 2004 was not built.
2005. Alvaro Siza and Edouardo Souto de Mora, with Cecil Balmond
In 2005, the Pavilion was designed by Alvaro Siza and Eduardo Souto de Mora, again with Cecil Balmond. The Portuguese architects’ pavilion was an architecture designed to interact with the neoclassical Gallery building, again with the support of Cecil Balmond.
2006. Rem Koolhaas with Cecil Balmond
Again a collaboration with Cecil Balmond, in 2006, to realize the inflatable shell designed by Rem Koolhaas. The shell, enlightened from the inside, lifted or covered the amphitheatre below, where various activities were held.
2007. Olafur Eliasson with Kjetil Thorsen, dello studio Snøhetta
Danish artist Olafur Eliasson and Kjetil Thorsen from Snøhetta designed a giant spinning top for the 2007 Serpentine Pavilion.
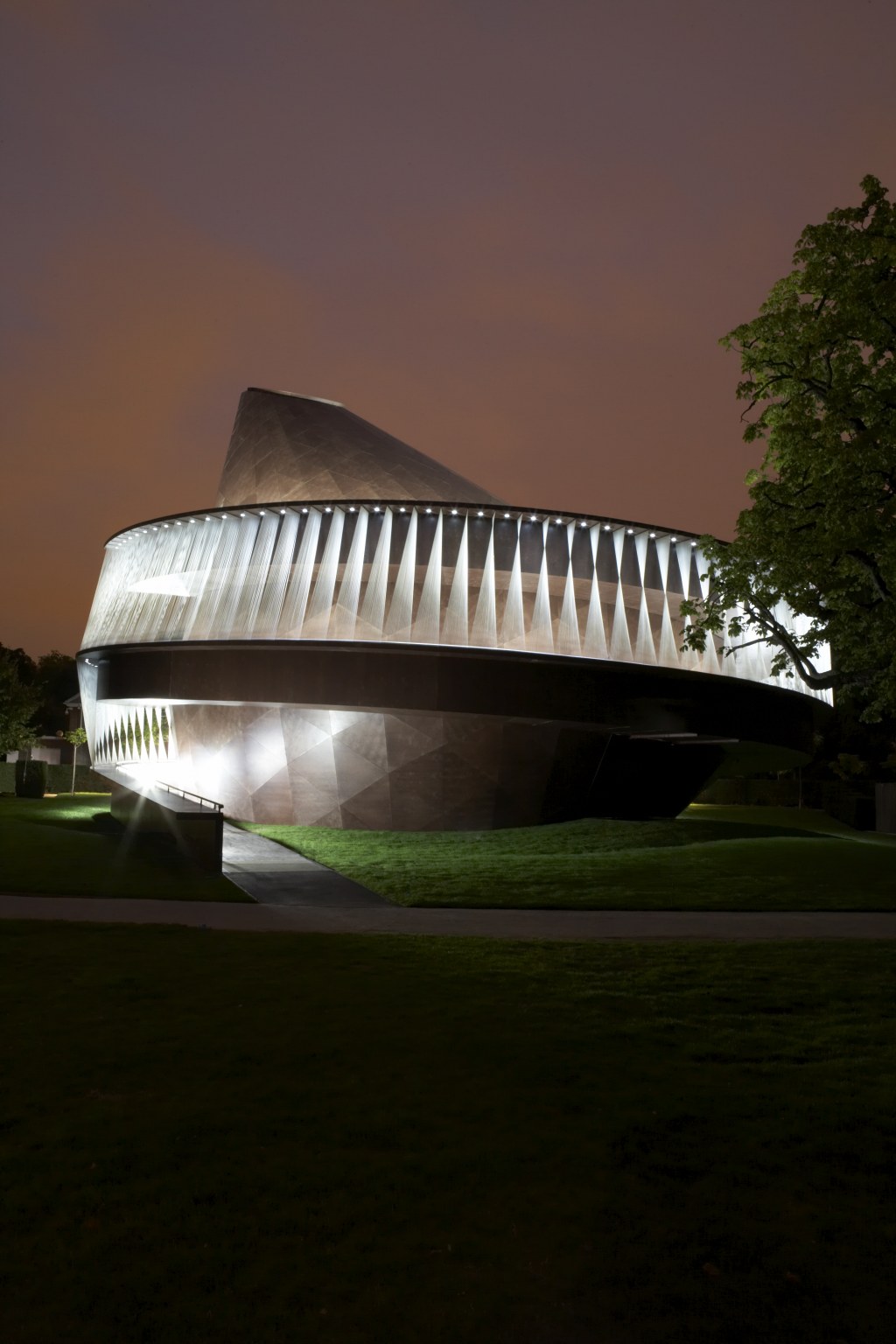
The exterior was clad with wooden panels, and a ramp led from the entrance to a “belvedere” on the first floor, which descended towards the interior terraced. For the first time, the Pavilion was on two floors.
2008. Frank Gehry
In 2008, Frank Gehry designed a structure consisting of large wooden beams, supported by steel columns and closed by overlapping glass panes. Another work realized thanks to the engineering studio Arup. Frank Gehry’s Pavilion is now at Château La Coste, near Aix en Provence.
2009. SANAA (Kazuyo Sejima & Rue Nishizawa)
The Pavilion 2009, curated by SANAA, was inspired by the temporary nature of the work, highlighted by trying to integrate the structure into the surrounding landscape. A thin aluminium canopy, resembling a large irregular cloud, stood on even thinner columns of varying heights.
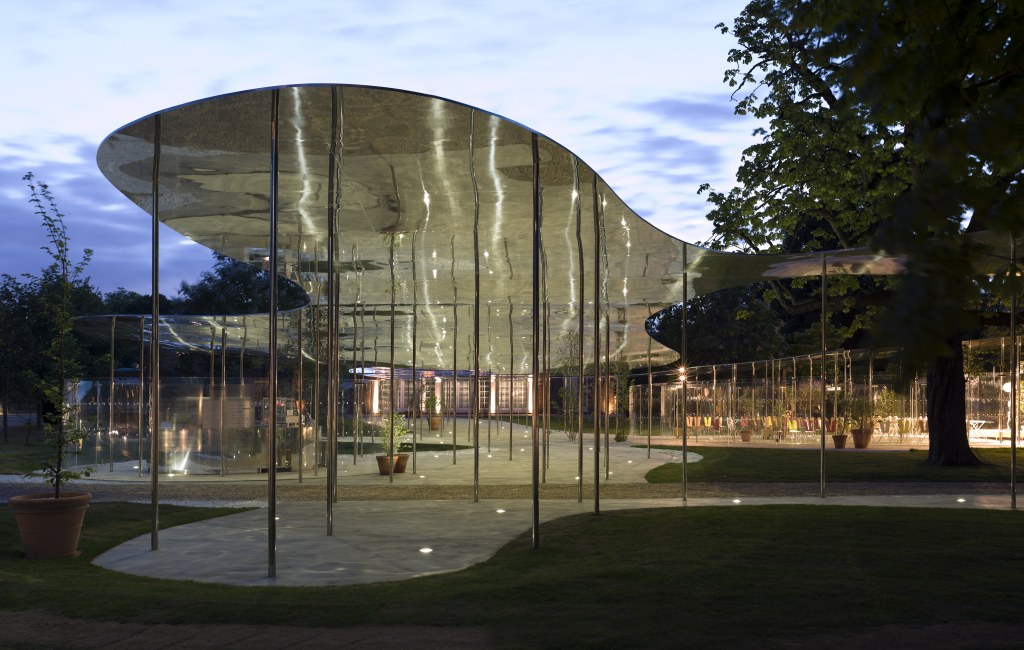
The result was a structure floating in space, changing colors according to the weather.
2010. Jean Nouvel
The Serpentine Pavilion 2010, designed by Jean Nouvel, was a dramatic red structure standing out from the green of the surrounding grass. Steel, glass and floating curtains designed the interiors, with a cafeteria and an auditorium.
2011. Peter Zumthor
Hortus Conclusus, was the name of the Pavilion in 2011, designed by Peter Zumthor, featuring walls with doors and corridors leading to a botanical garden.
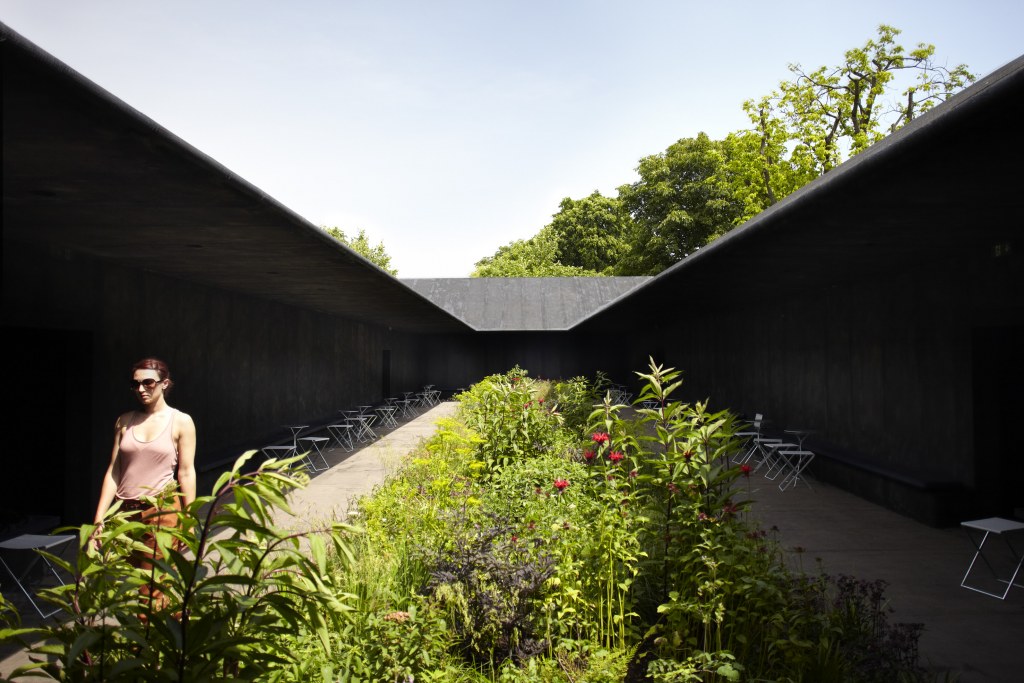
The garden, with over 30 different plant species, was a project by Piet Oudolf, the landscape architect of the New York High Line. The wooden walls of the Pavilion were finished with a black Idenden ribbon for absolute black. At night, the pavilion was lit with lights provided by Viabizzuno.
2012: Herzog & De Meuron e Ai Weiwei
The Pavilion 2012, a project by Herzog & De Meuron and the Chinese artist Ai Weiwei, dug figuratively into the past and history of the previous eleven Pavilions, and literally into the ground, to build a space 5 meters below ground.
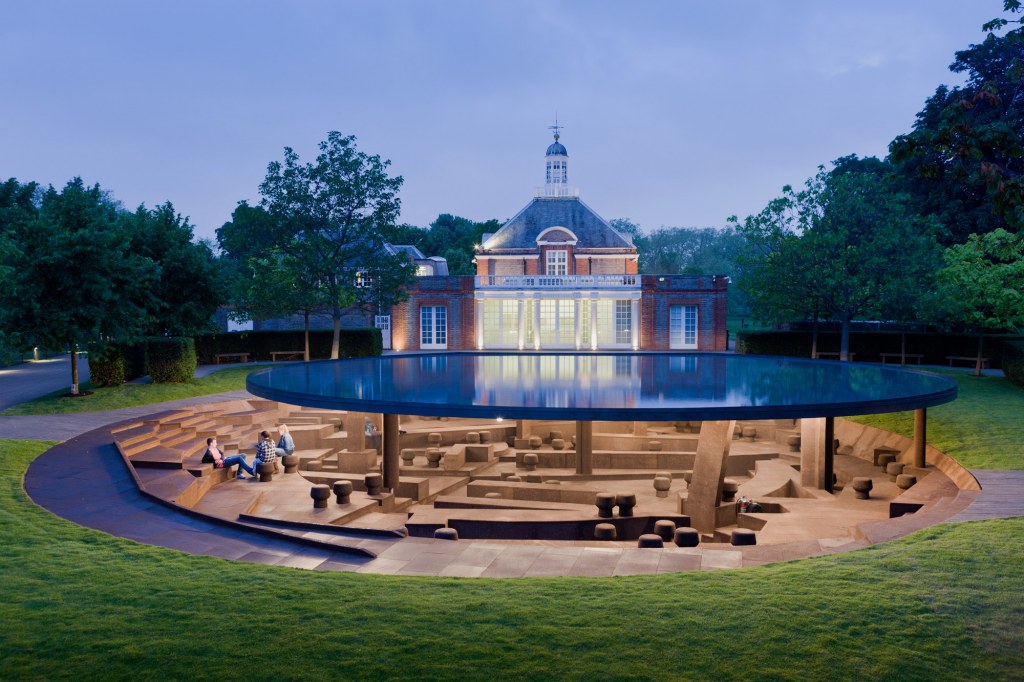
The underground space had the dual purpose of designing an “archaeological” space, also collecting rainwater, and create a space more respectful of the environment, using only cork for the project.
2013. Sou Fujimoto
Sou Fujimoto, in 2013, designed a metal latticework, which encouraged to socialize freely and outside the box, as a tribute to the country atmosphere of Kensington Gardens. The setting was renamed “Reja” (Clouds, in Albanian), and is now located in Tirana, in the National Art Gallery, where it houses shows and exhibitions.
2014. Smiljan Radić
Chilean architect Smiljan Radić drew inspiration from the “follies” in 2014, the buildings built for decorative purposes in English and French gardens in the 1700s and up to the end of the 1800s, often inspired by fake ruins.
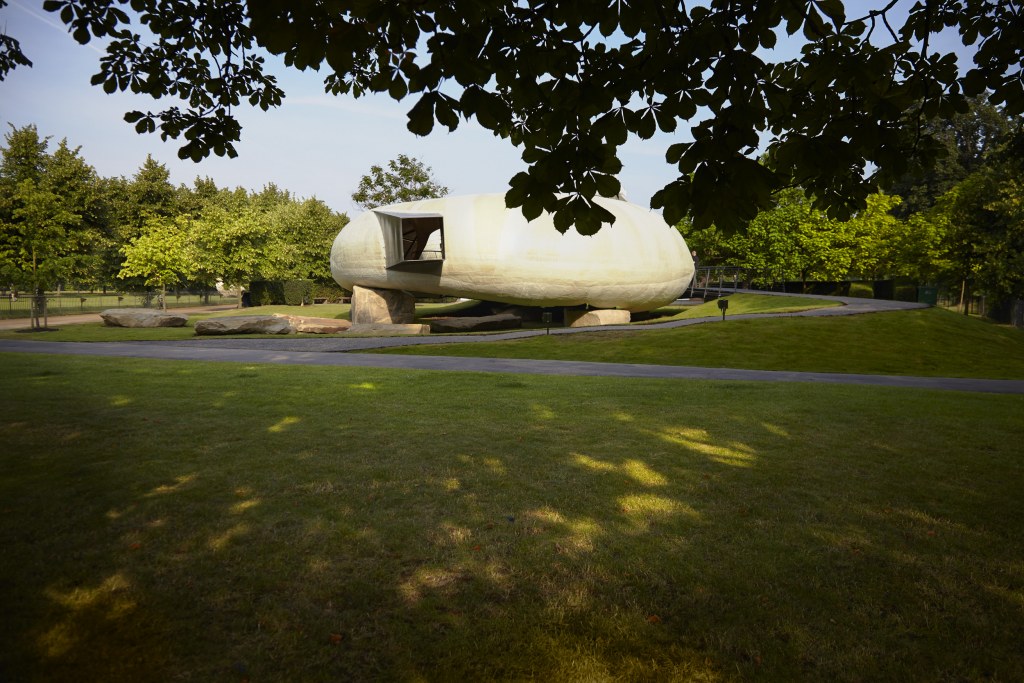
The pavilion was a large “pebble” in translucent fiberglass, lightened at night, resting on large stones, and resembling a spaceship. Radić’s pavilion was also lucky, and today it is in the Oudolf garden, in the Hauser & Wirth Somerset gallery.
2015. Selgascano
The Pavilion 2015, by the Spanish architects Selgascano, was playful and inspired by the chaotic flow of London. It was a shell of a special polymer in many colors, with ribbons that tied one side to the other, opened in different hallways, each one leading to a different access point.
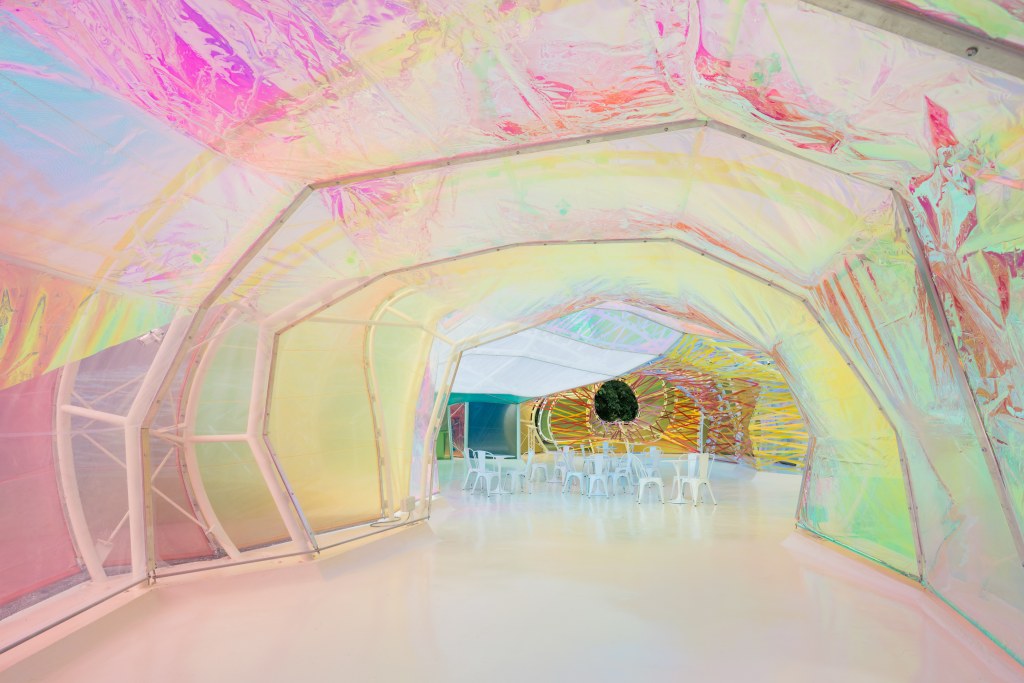
The Pavilion by Selgascano is in the United States, and this year will be at La Brea Tar Pits, until the end of November.
2016. BIG (Bjarke Ingles Group) + Summer Houses
The rich 2016 programme included BIG’s Pavilion (Bjarke Ingles Group) plus four Summer Houses, designed by four architects who had never realised projects in the UK, and inspired by the Queen Caroline’s Temple, a summer pavilion adjacent to the Serpentine Gallery built in 1734.
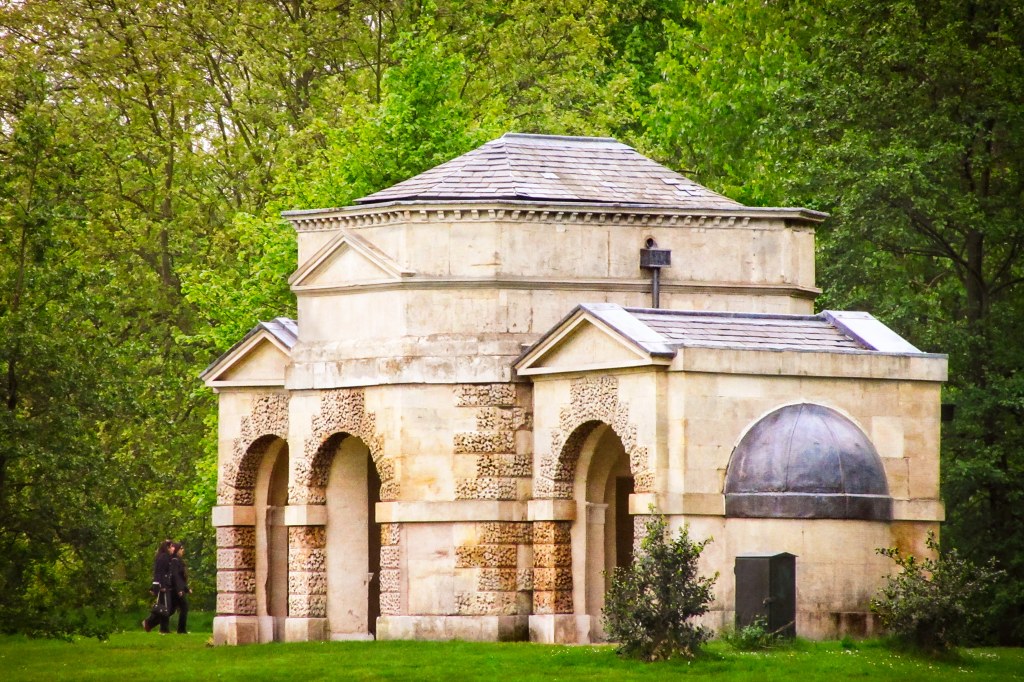
Here are the Summer Houses by Kunlé Adeyemi, Barkow Leibinger, Yona Friedman and Asif Khan. The BIG’s pavilion is now in Canada, where it has found a permanent location in Vancouver
2016. Summer Houses
2017. Francis Kéré
An architecture inspired by the canopies created by trees, is the project for the Pavilion of 2017, by the architect Diébédo Francis Kéré, originally from Burkina Faso, with a studio in Berlin. The wooden pavilion, with a steel roof structure, included an internal courtyard to sit in the sun in good weather.
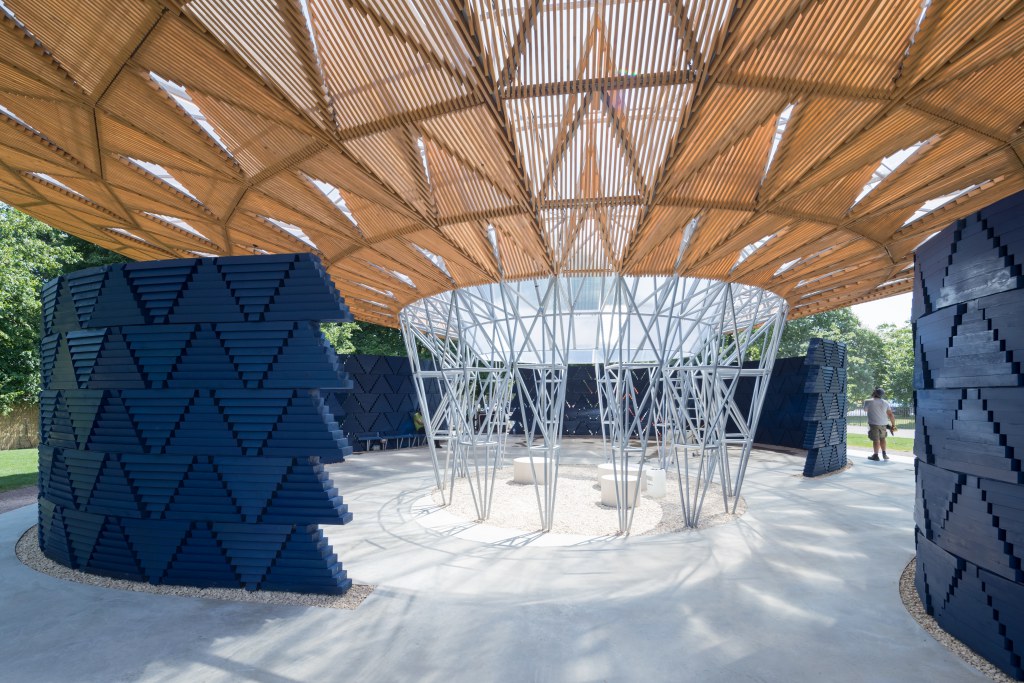
For rainy days, Kéré had planned to channel rainwater, which created a waterfall effect, and allowed rainwater to be reused for irrigation. The pavilion was purchased by Ilham Gallery in Kuala Lumpur and will be relocated to Malaysia.
2018. Frida Escobedo
Mexican architect Frida Escobedo was also the youngest to participate in the Serpentine Pavilion program in 2018. Her project proposed a typical Mexican architecture with an internal courtyard, in British materials.
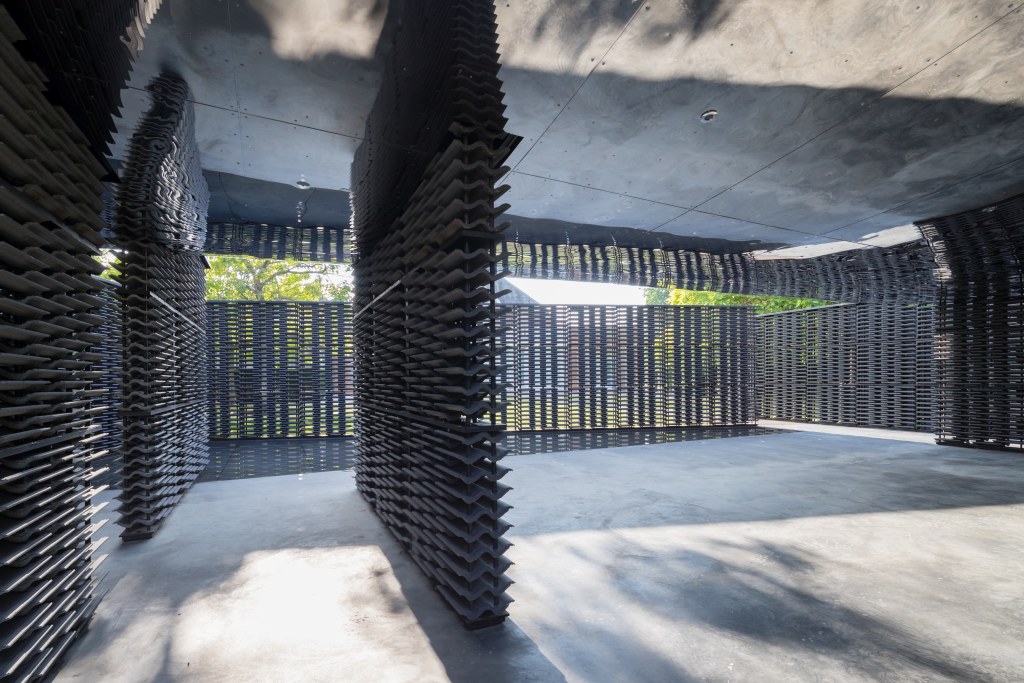
Different breathable walls (celosia, in Mexican) made of concrete tiles allowed air and light to pass through, creating shadows with the greenery of the park. Mirrored panels emphasized the shadow and light which followed the daylight. (Roberta Mutti)
Read also: Serpentine Pavilion 2019, di Junya Ishigami
Info: SerpentinePavilion.org

