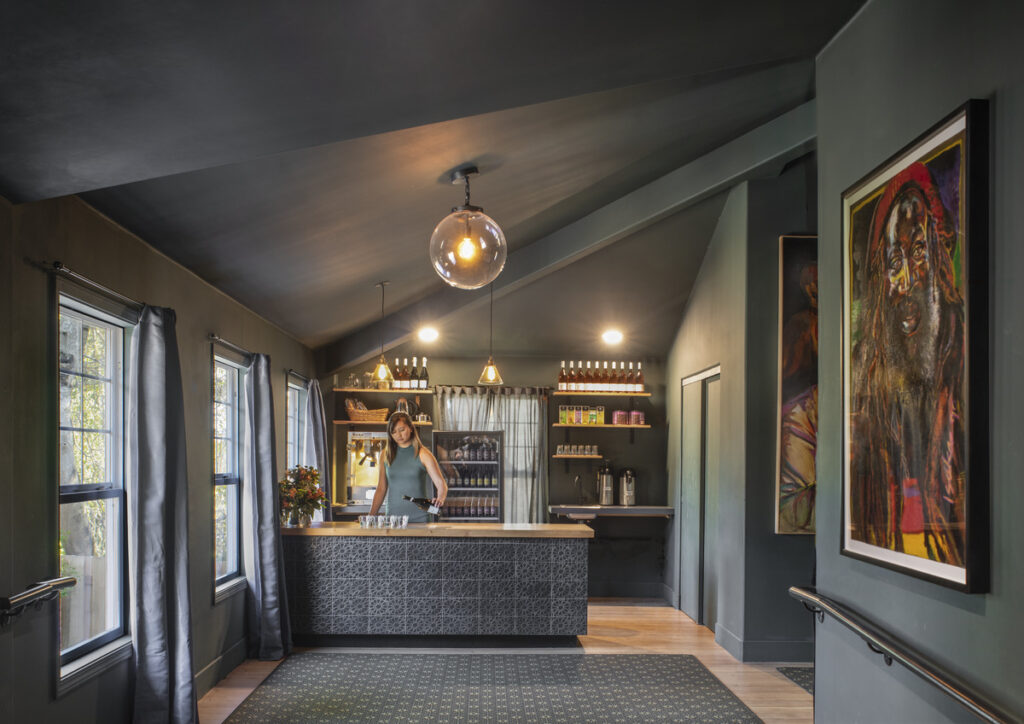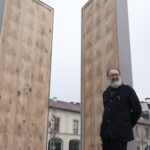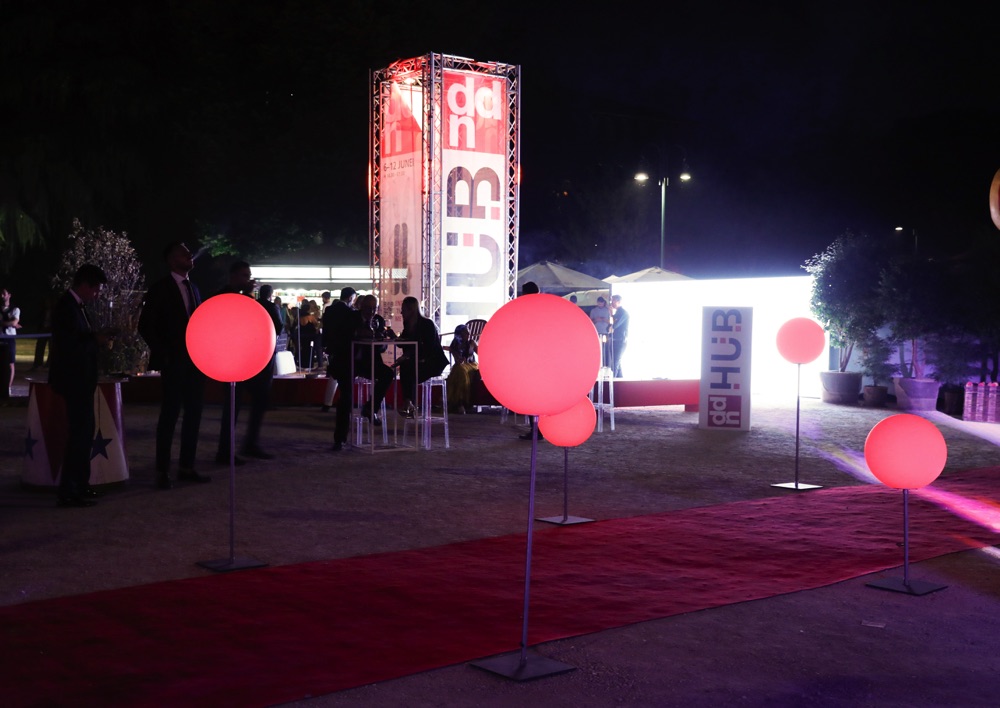Inside a 20th century vacant church, SERA Architects designs the theater for Portland Playhouse company
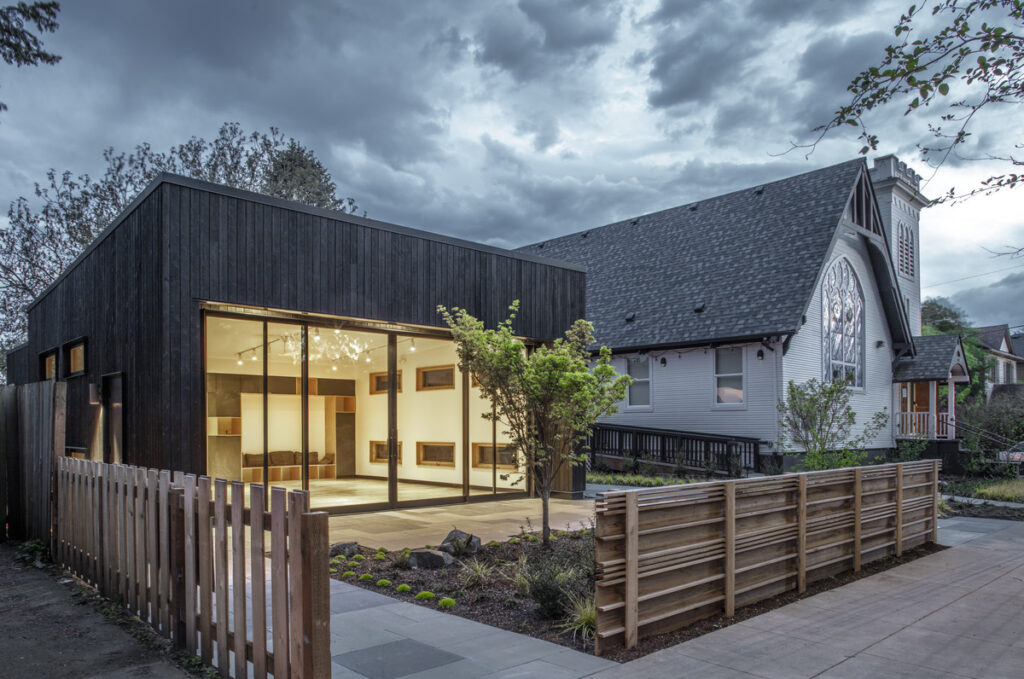
Portland Playhouse is a theater company from Portland, in Oregon, that had been using a church from the early 20th century, in the King neighborhood, as the venue for its shows. The temporary solution found by the company included sofas for the audience and other minor DIY interventions. In 2012, the city of Portland allowed the company to turn the former church into a proper theater, and the project was entrusted to architecture firm SERA Architects.
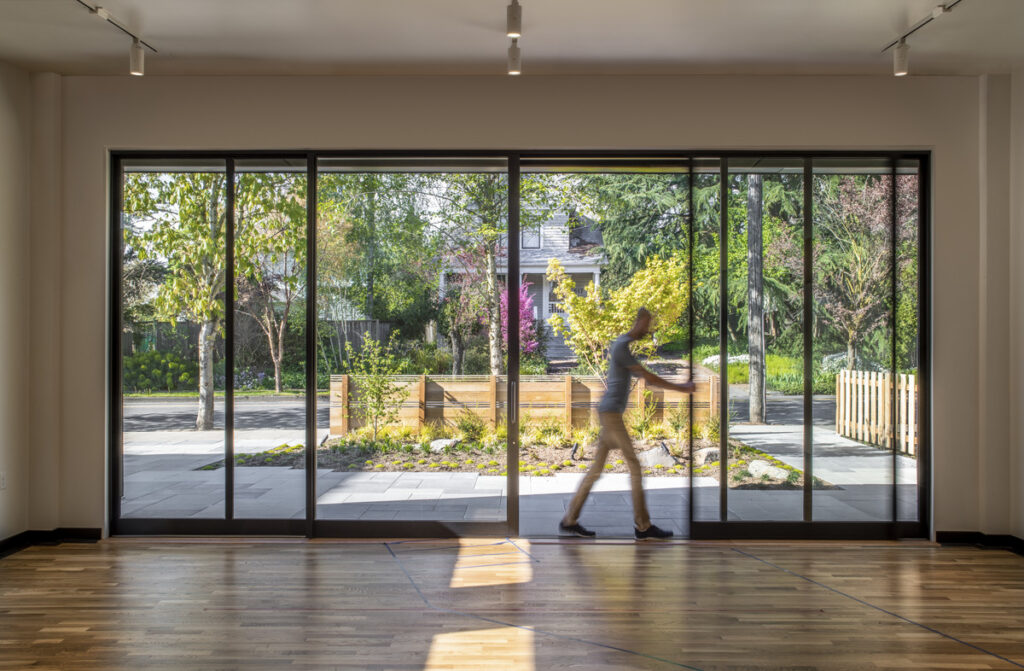
The project entailed the restoration and requalification of the existing spaces to meet the company’s aesthetic, functional and organizational needs.
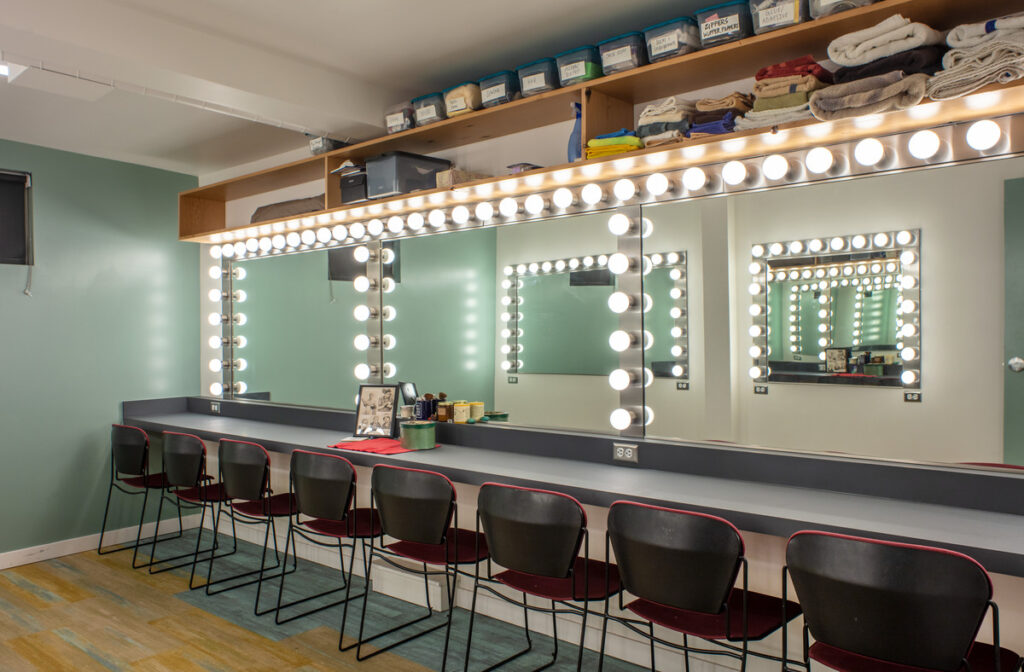
The spaces of the older building, 600 sq m (6,500 sq f), have been opened up to make better connections. Crossing the threshold, we find the lobby, the ticket office, the concession area, and the bathrooms. Performances take place in a space designed as a black box theater, enabling the artists to configure the stage and seating as desired (seating capacity is 90).
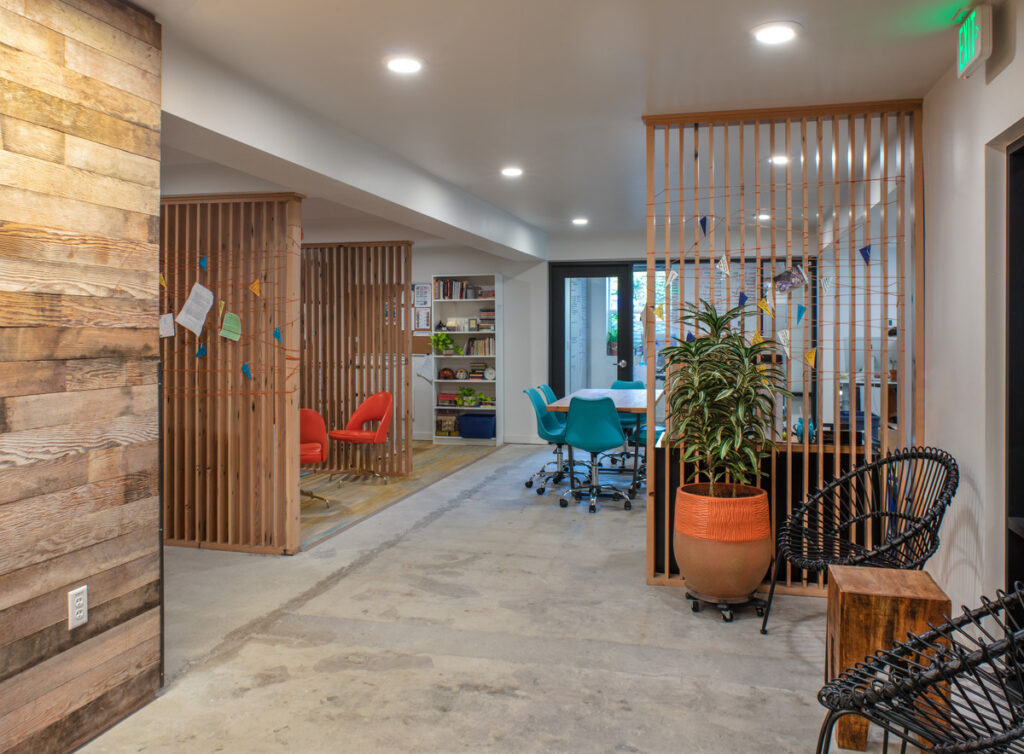
The original floor was resurfaced and provided with a new mechanical heating and cooling system. The back half of the building includes a studio for set construction; while the basement accommodates offices, dressing rooms, a green room, kitchen, and a communal gathering area. These flexible spaces make the environment open, airy and bright.
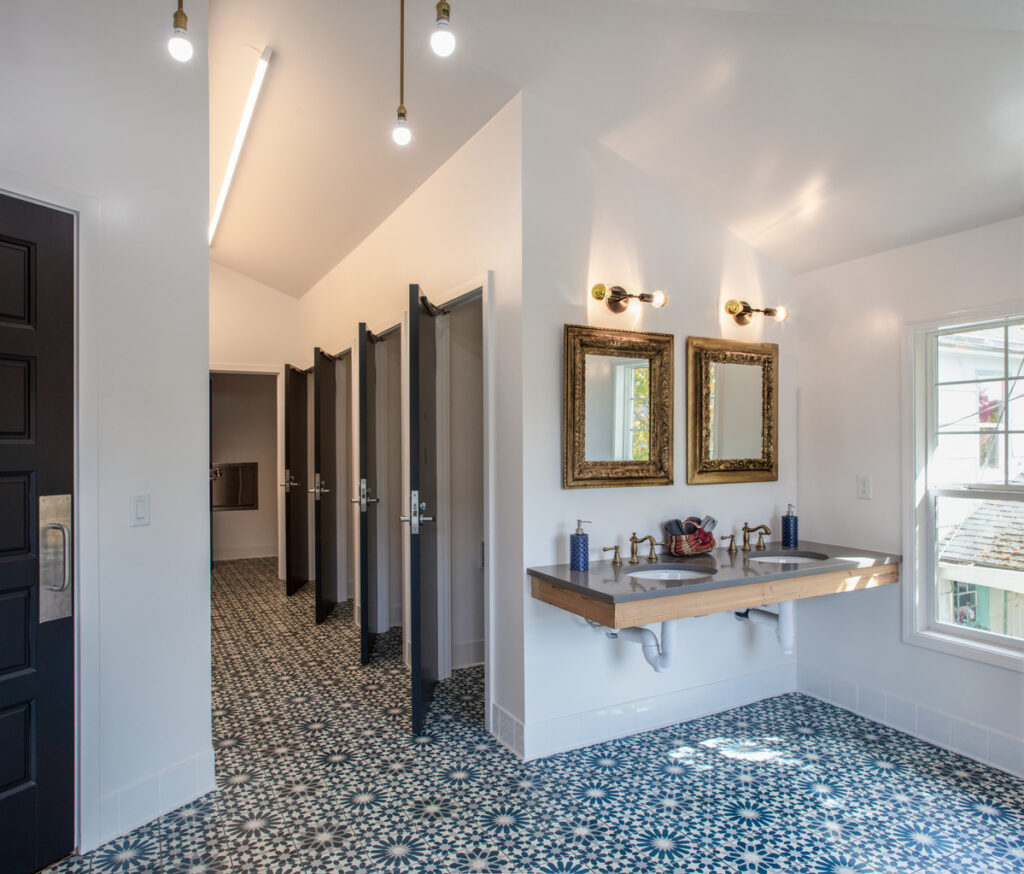
A new building in charred larch
Besides overhauling the existing building, architecture firm SERA built a new 140 sq m (1,500 sq f) structure clad in charred larch to house the rehearsals and meetings of the Portland Playhouse company.
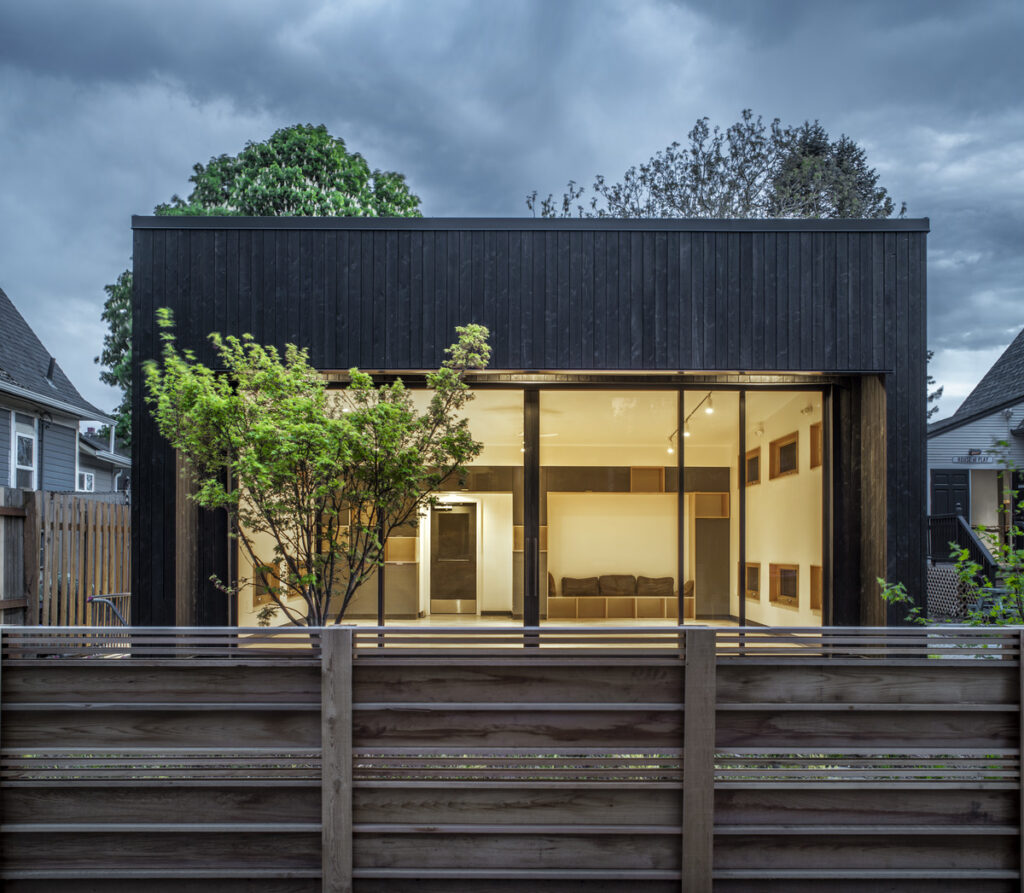
The new building is equipped with a glass front that overlooks the courtyard, symbolically reinforcing the connection between indoor and outdoor spaces. The interiors, in light-toned wood, were designed to ensure maximum comfort and to be cost and energy saving. [Text Carlotta Russo-Photo Pete Eckert]
