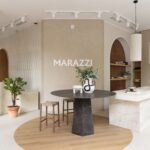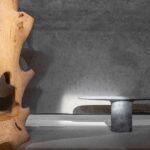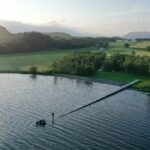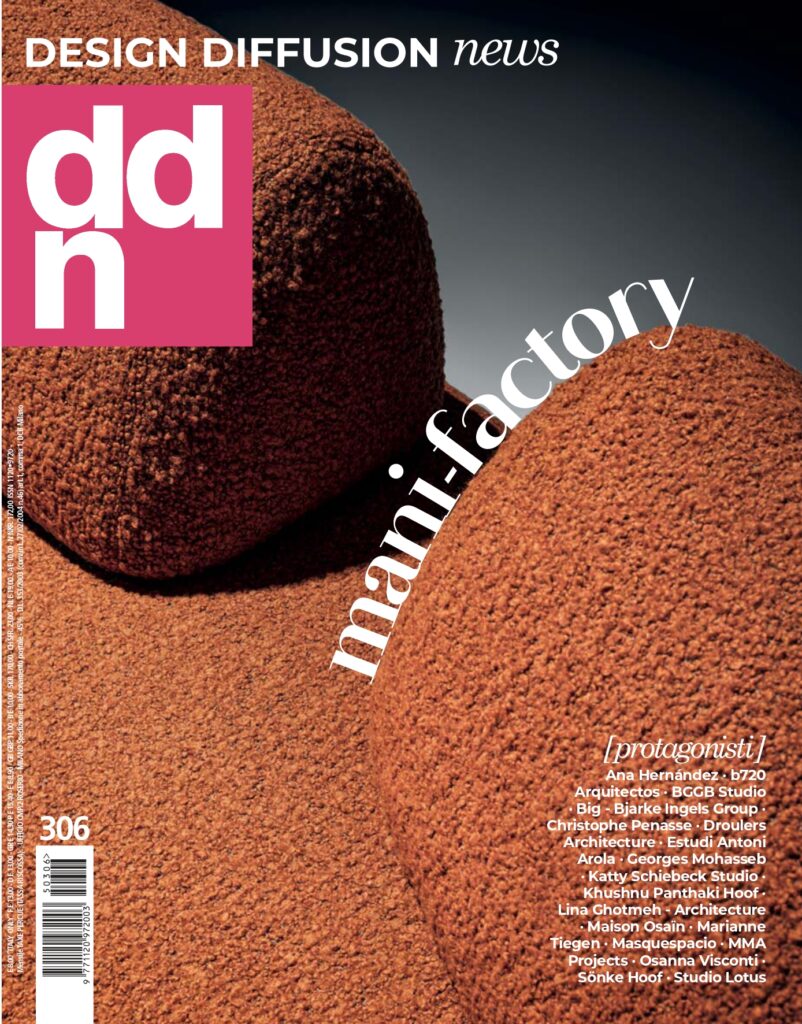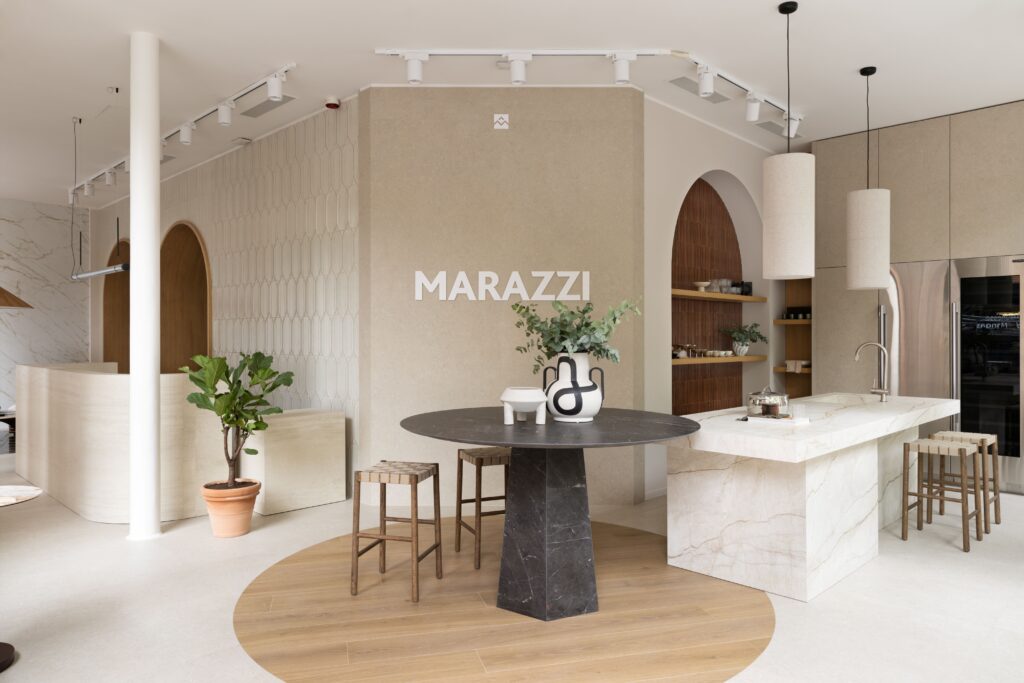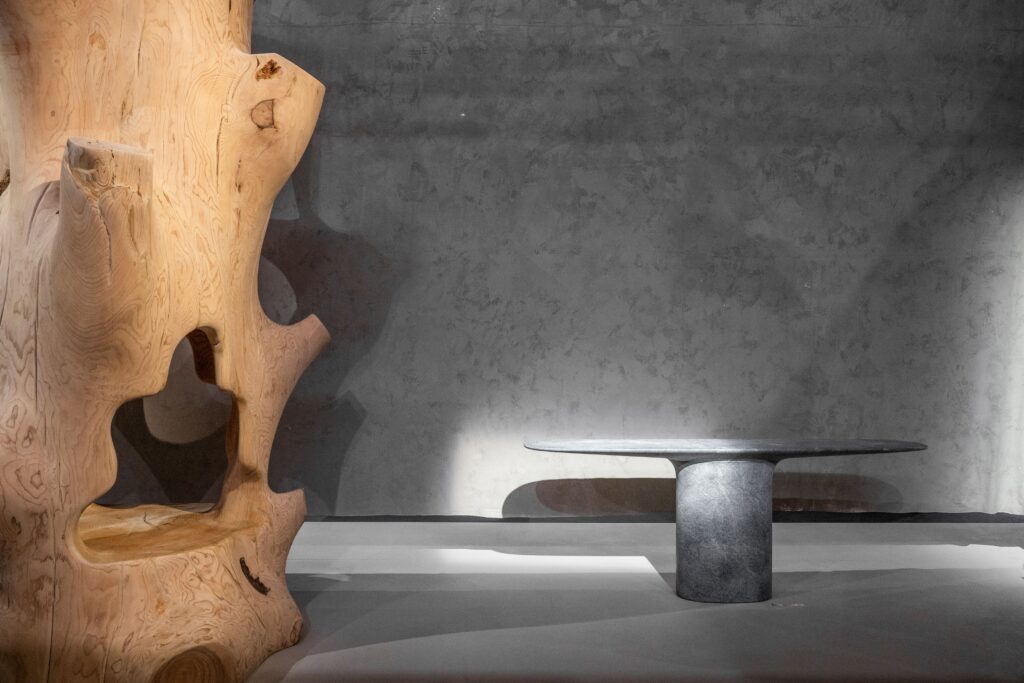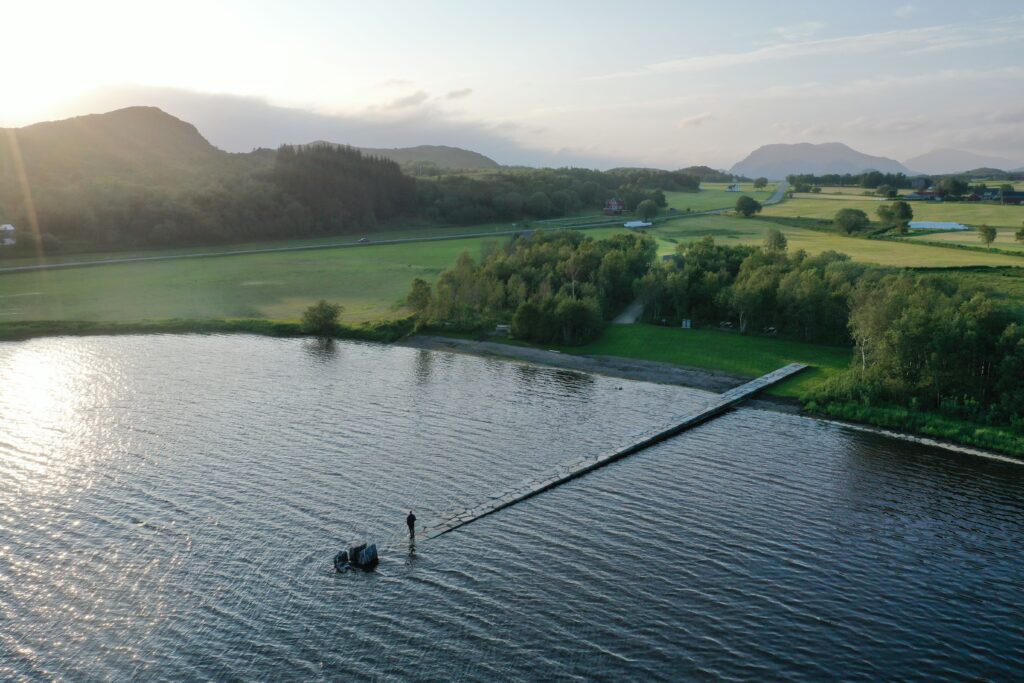Studio Piet Boon restored an old farm to obtain contemporary offices in Oostzaan, in the Netherlands
In order to respect the landscape, the architecture of the building has preserved the original shape of the barn, reinterpreted with contemporary principles and materials.
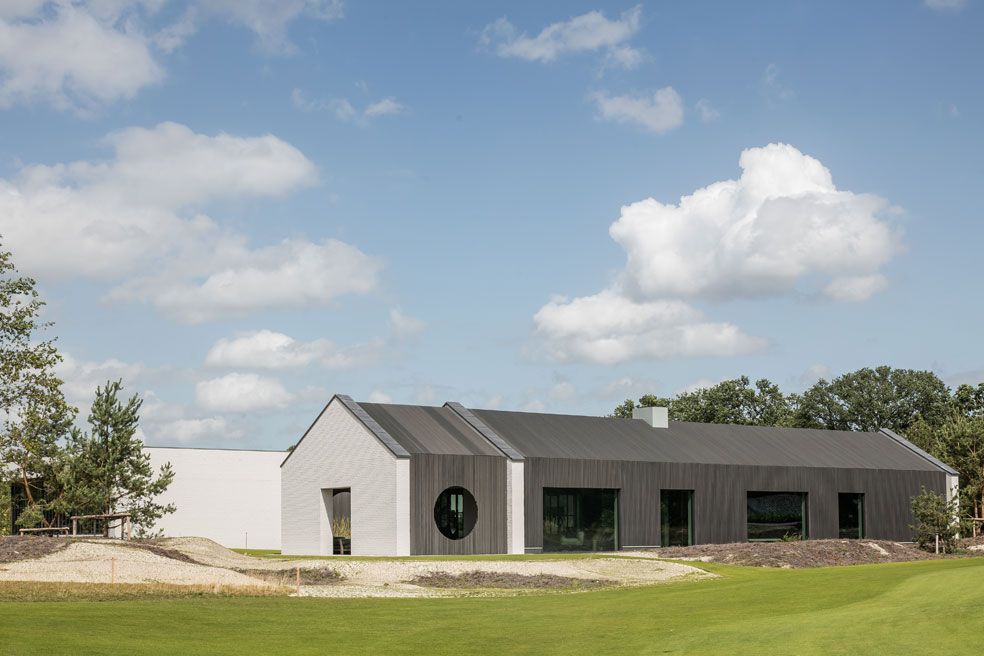
The main building, with pitched roof, is made of bricks, covered with coal-black wooden slats, and overlooks the inner garden. It hosts the executive offices and features meeting and waiting rooms that look like domestic living areas.
Read also the office building with terraces and gardens designed by Nendo in Tokyo

A rural building converted into an office building
The complex consists of several elements connected by brick buildings with flat roof. All functions are hosted by low-rise buildings, rural buildings quite popular in this area of the Netherlands. The new buildings have preserved the rural spirit while adopting a contemporary spirit as well, as shown by the large windows providing panoramic views of the surrounding golf course. On the other hand, the windows overlooking the patio are intended to create more intimacy.
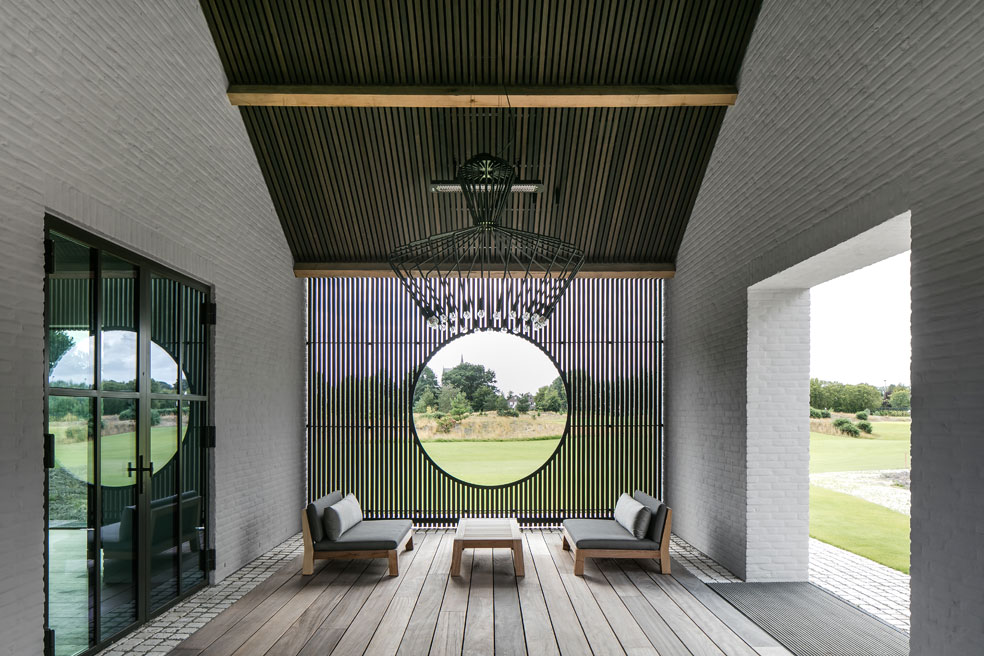
The interior architecture respects both the history of the building and the environment. The wooden beams, which have been restored and preserved, harmonize with light-colored plastered walls. For the finishes, eco-friendly materials have been chosen: natural stone for floors, washbasins, fireplace; light-colored wood for the floor of the kitchen and the main offices, contrasting with the black wood of the exterior.
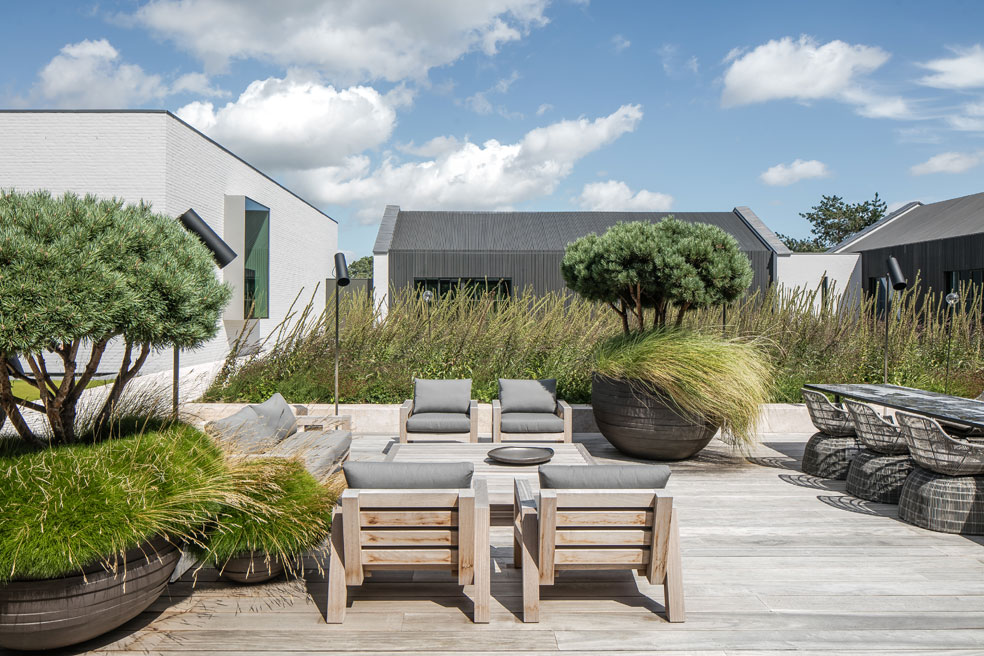
Finally, the furnishings of indoor and outdoor communal spaces, mostly designed by Piet Boon, are classic pieces with a contemporary twist.
Discover furniture and finishes for outdoor spaces

Piet Boon’s project for the Oostzaan offices, in the Netherlands, has been chosen as the 2020 Architizer A+Awards Jury Winner. [Ph: Thomas De Bruyne]

