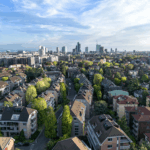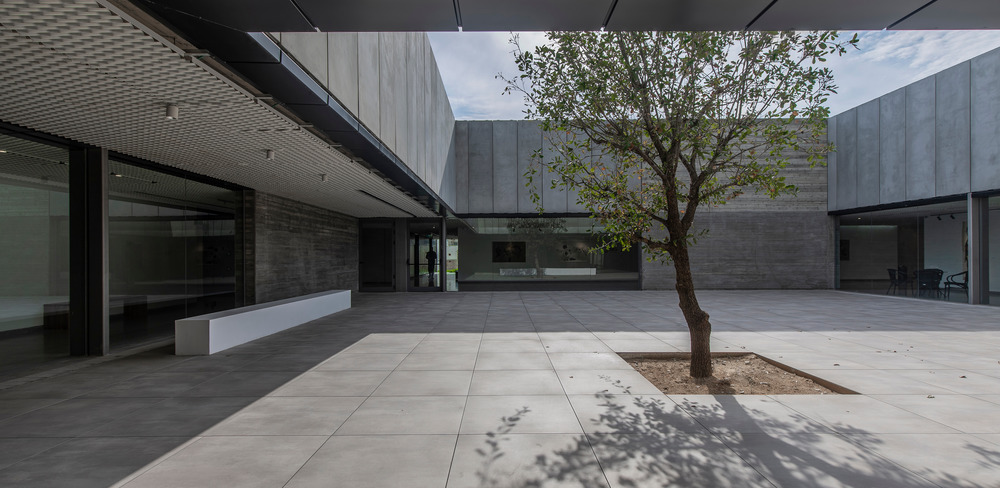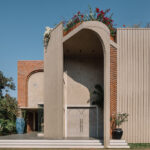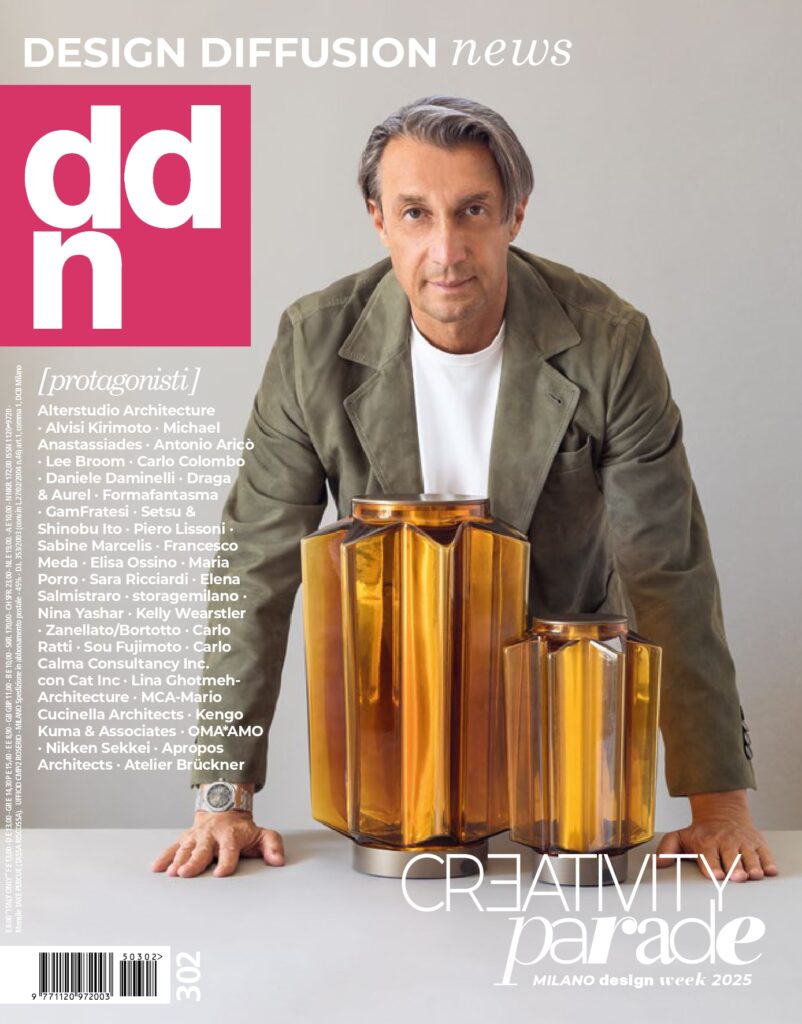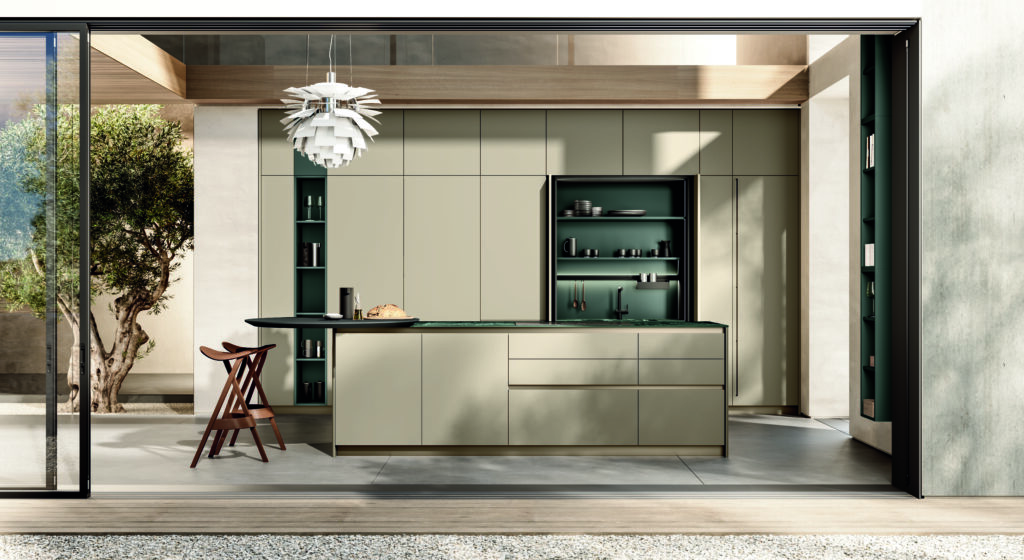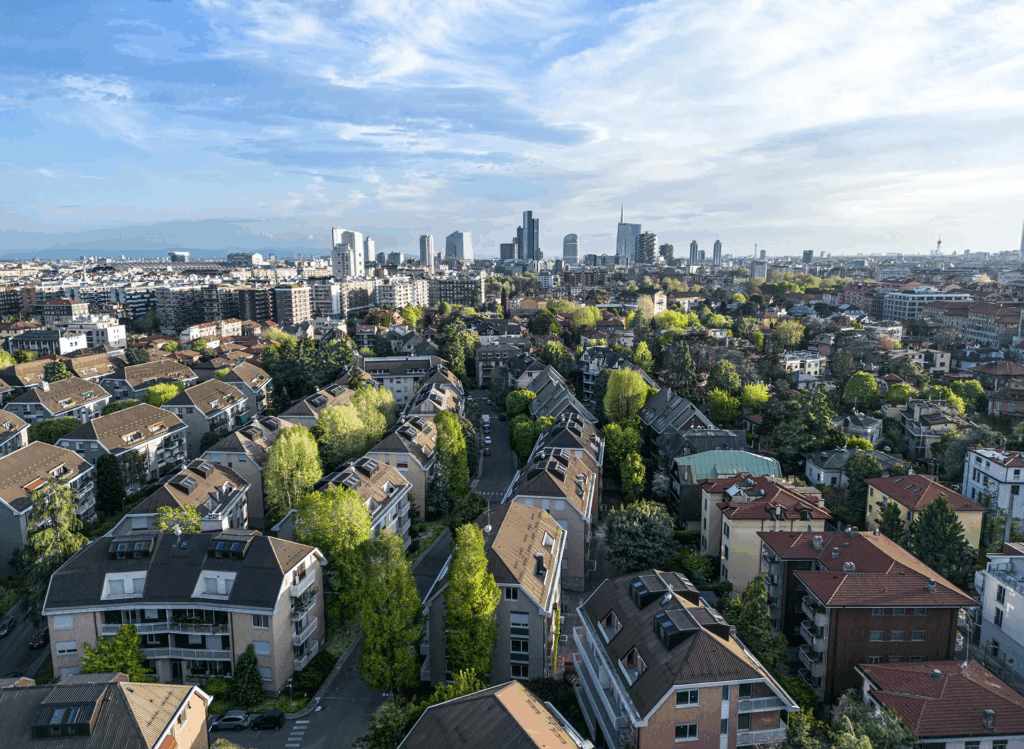A. Lerman architects designed the Theodore Herzl Center in Herzliya, Israel, a multipurpose space dedicated to art and culture

In an exclusive residential area of Herzliya, a coastal city north of Tel Aviv, architecture firm A. Lerman architects designed the Theodore Herzl Center. A multipurpose structure created to promote among the citizens art, culture and other educational activities such as dancing and singing.
The Herzliya Theodore Herzl cultural center is spread over two floors, covering a total area of 2,500 square meters. On the ground floor there are a music conservatory, a dance school, art and ceramics studios, a cafeteria, a gallery, a senior recreation center.

Moreover, in the middle of the ground floor there is a 292 sqm square patio surrounding a large oak, equipped with long white benches along the sides. People can use this space to relax, enjoy sky views, admire the geometric organic shapes projected by sunlight on the floor.
Discover also the installation E-Gloo by Magenta Workshop, dedicated to global warming

The upper floor of the Theodore Herzl center hosts a library and a 300 sqm deck. The façade and the interiors of the building are made of concrete, with prefabricated units, textured glass and metal. Cutting-edge sealing techniques have also made it possible to create a flat roof and protect the building from rain.


