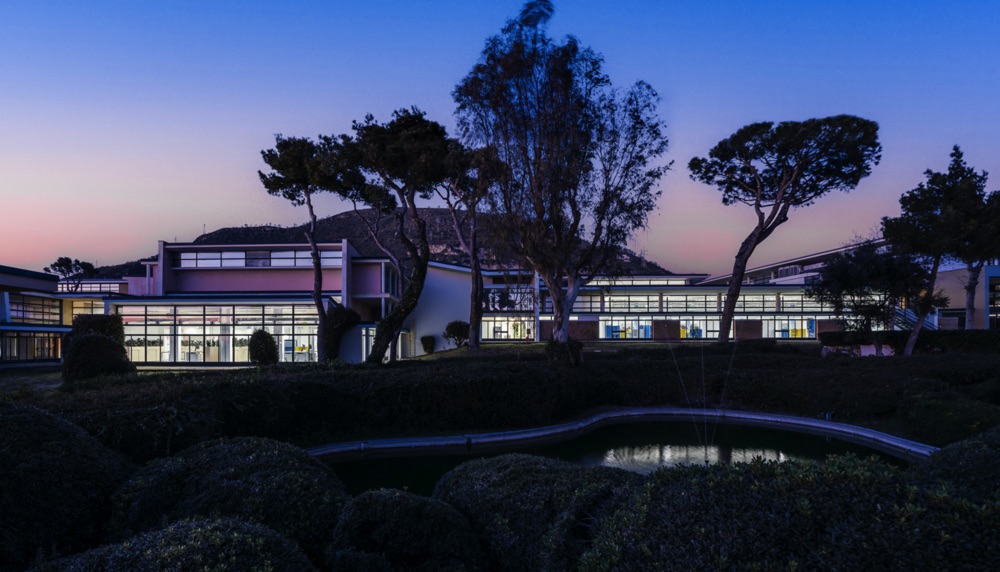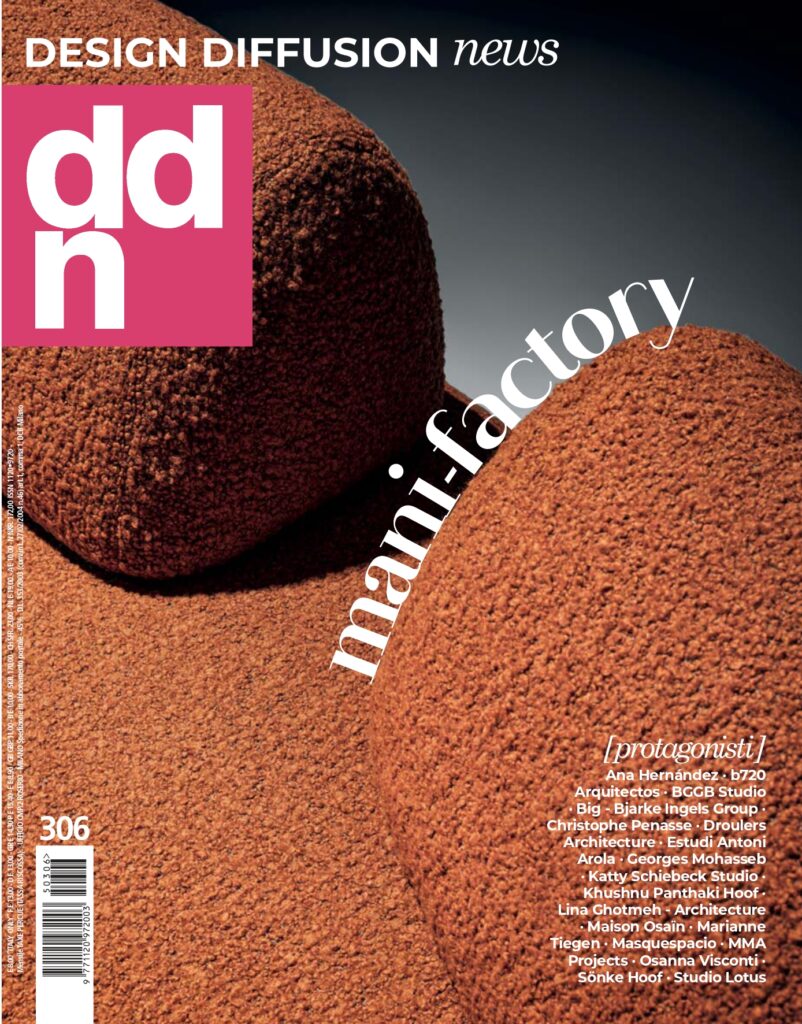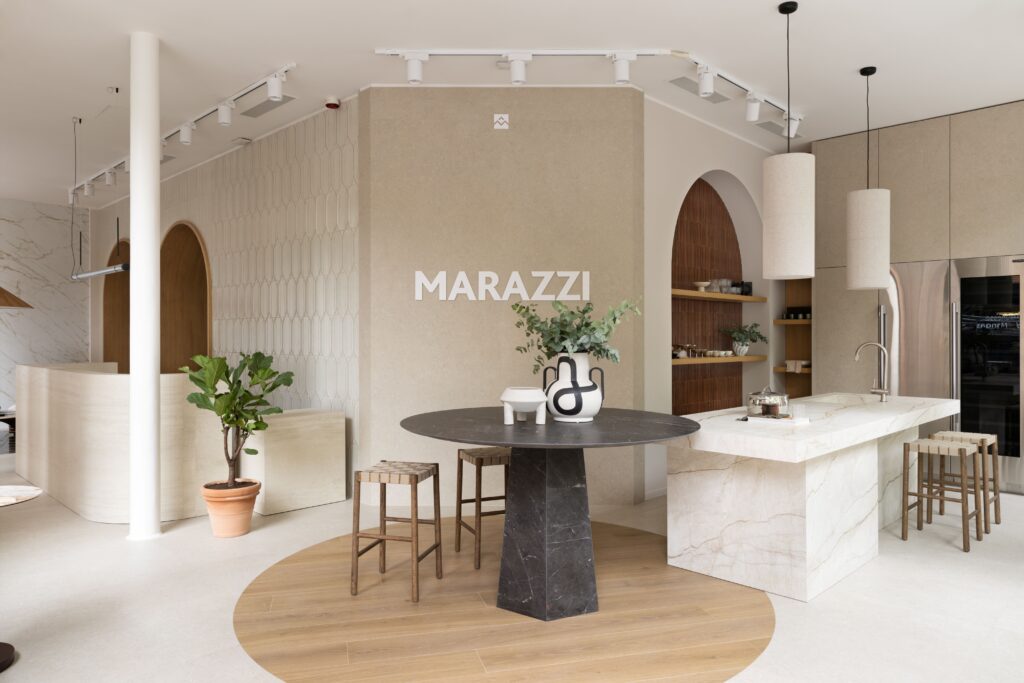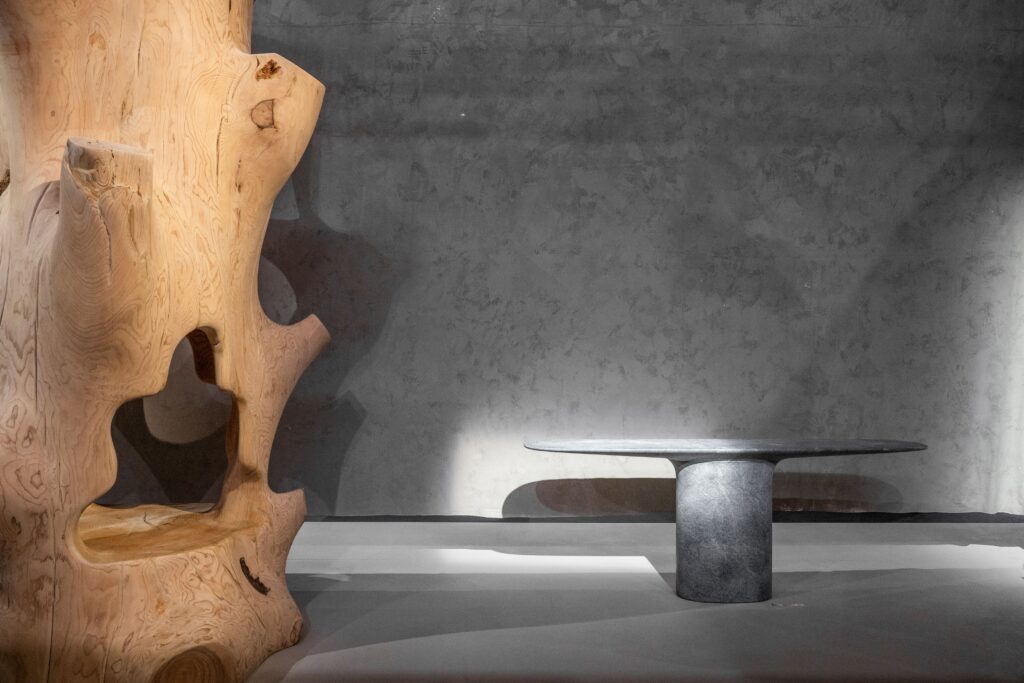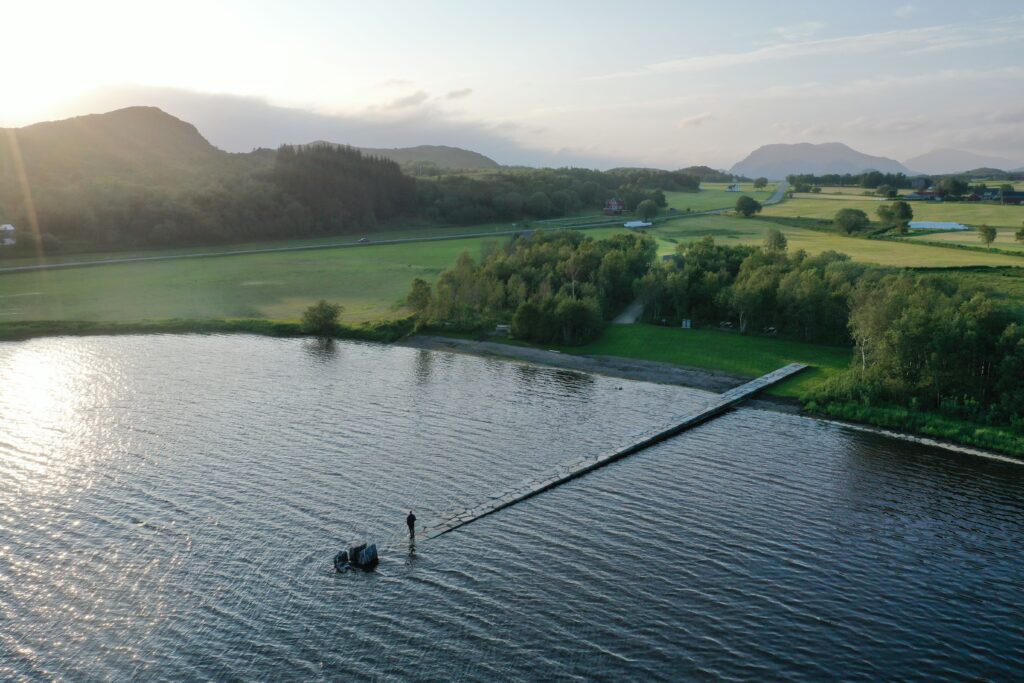The former Olivetti complex in Pozzuoli hosts contemporary offices designed by WiP Architetti in harmony with the original project
The intervention affected an area of about 3,600 square meters on the ground floor, and about 125 square meters of the mezzanine, in the C building of the former Olivetti complex in Pozzuoli.
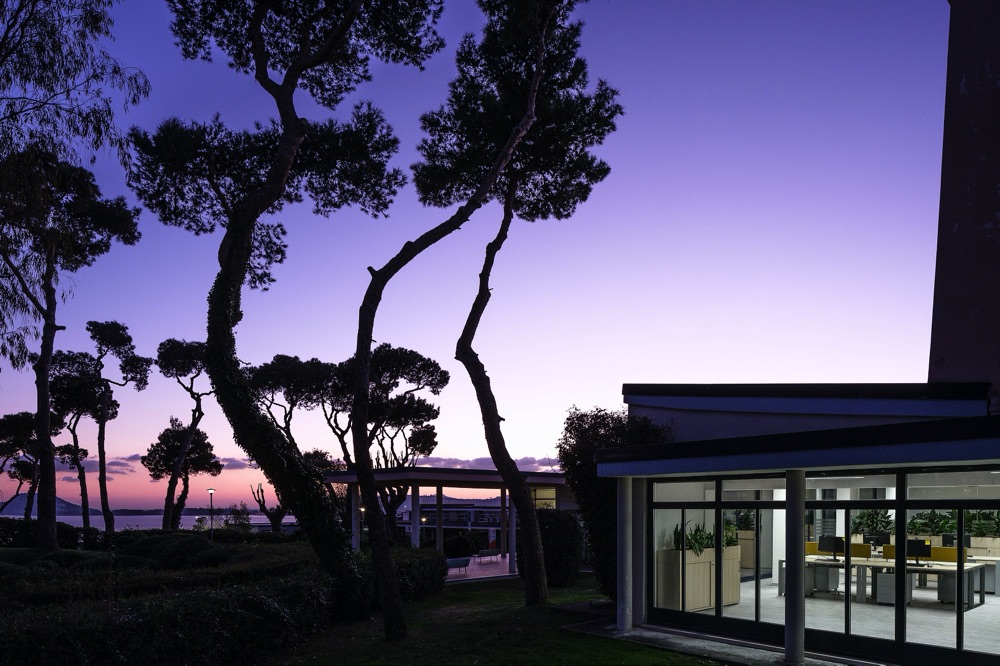
Built in the early fifties, the Olivetti factory in Pozzuoli is a model of industrial architecture. An example of harmony between industrial architecture and the surrounding landscape, the complex is divided into several buildings with large windows integrating with the environmental green project by Porcinai.
Discover green architecture by Arte Charpentier Architectes in Paris
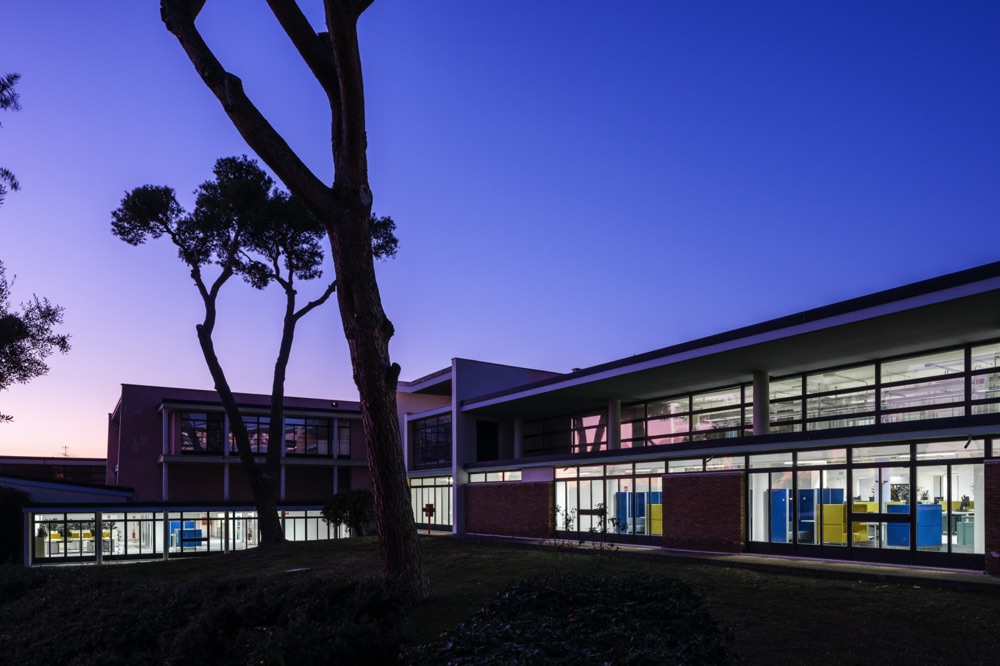
WiP Architetti has preserved the industrial character of the spaces, both with the materials and the design of the systems. The redesigned area is divided into 3 macro areas: the entrance, the central body and an area perpendicular to the central body. The central body, on the ground floor and part of the mezzanine, houses workstations and meeting rooms, while the perpendicular area hosts workstations, meeting rooms, auditorium and technical rooms.
Architecture that integrates into the landscape
The renovated spaces have been left at full height with exposed systems and, thanks to the large windows, are flooded with natural light. The windows have kept their original size and typology to respect the constraints of the Superintendence of Archaeology, Fine Arts and Landscape for the Metropolitan Area of Naples. Interior spaces are designed for the well-being of workers and visitors, with green walls that purify the air and reduce stress. Acoustic ceiling panels partially conceal the exposed systems and offer high sound-proofing performance minimizing interior noise. Lighting is modulated depending on the use of the space for better visual comfort.
Discover the new redevelopment project Pirelli 39 in Milan, by Stefano Boeri Architetti and Diller Scofidio + Renfro
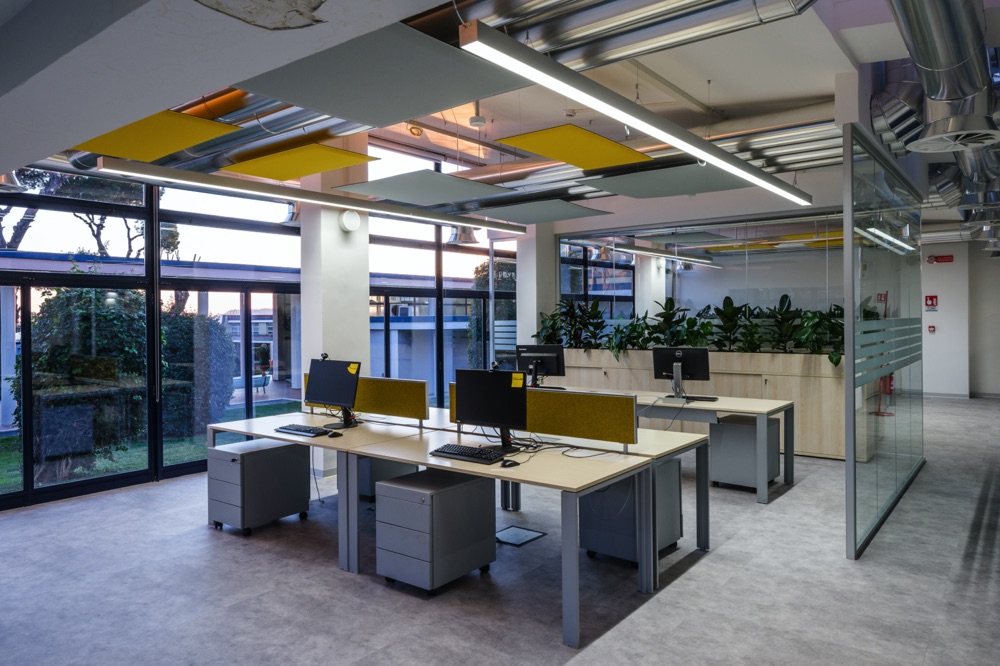
The lighting design project favors the search for harmony between man and nature, which represents the unique feature of the Pozzuoli factory, originally designed in line with Adriano Olivetti’s philosophy. The Performance in Lighting project, therefore, respectfully fits into the work of a great protagonist in the history of Italian industry. Moreover, the lighting design project pays great attention to energy saving, promotes the well-being of the employees, and creates harmony with the abundant natural light.
Other pictures of the former Olivetti complex in Pozzuoli, renovated by WiP Architetti






