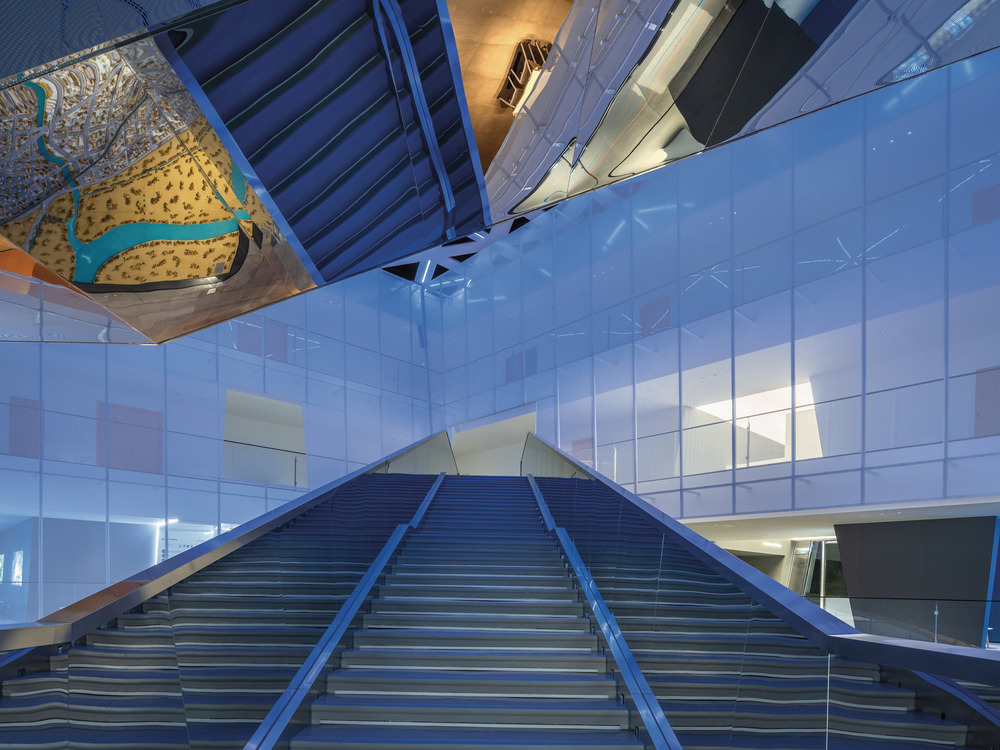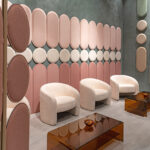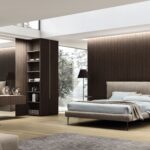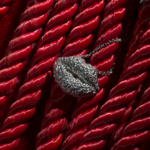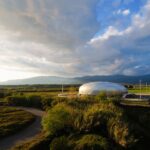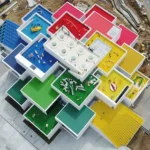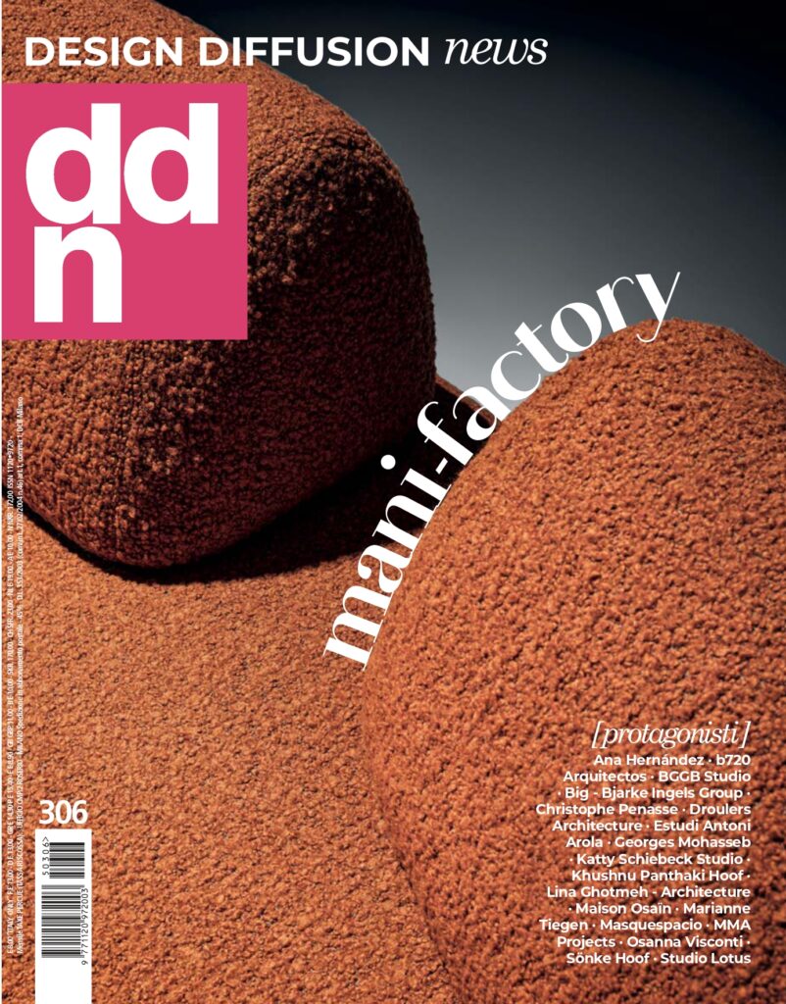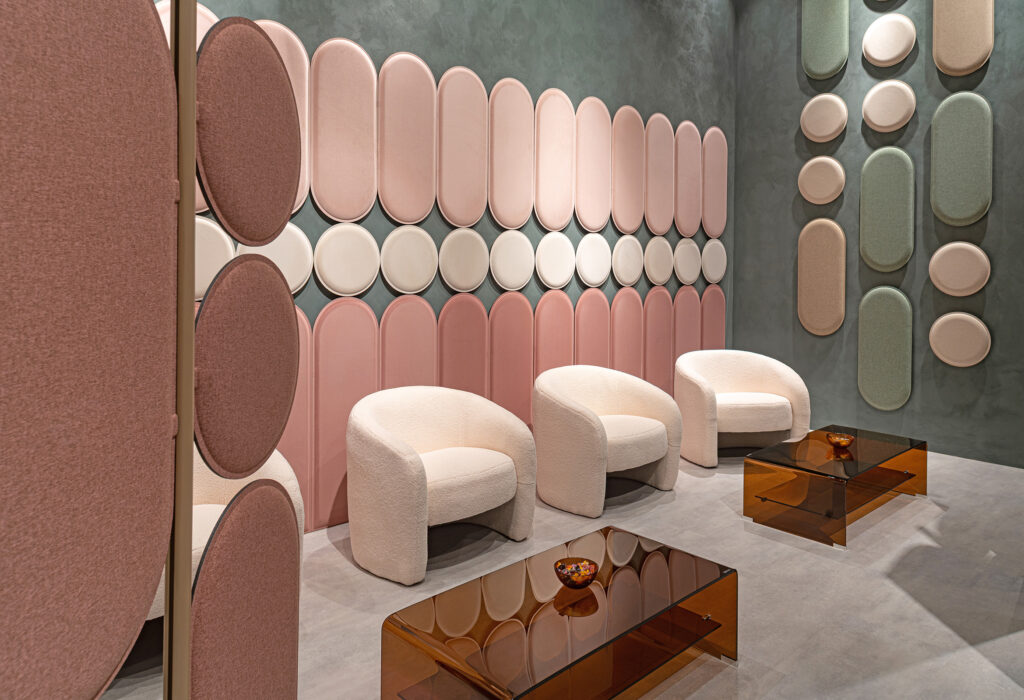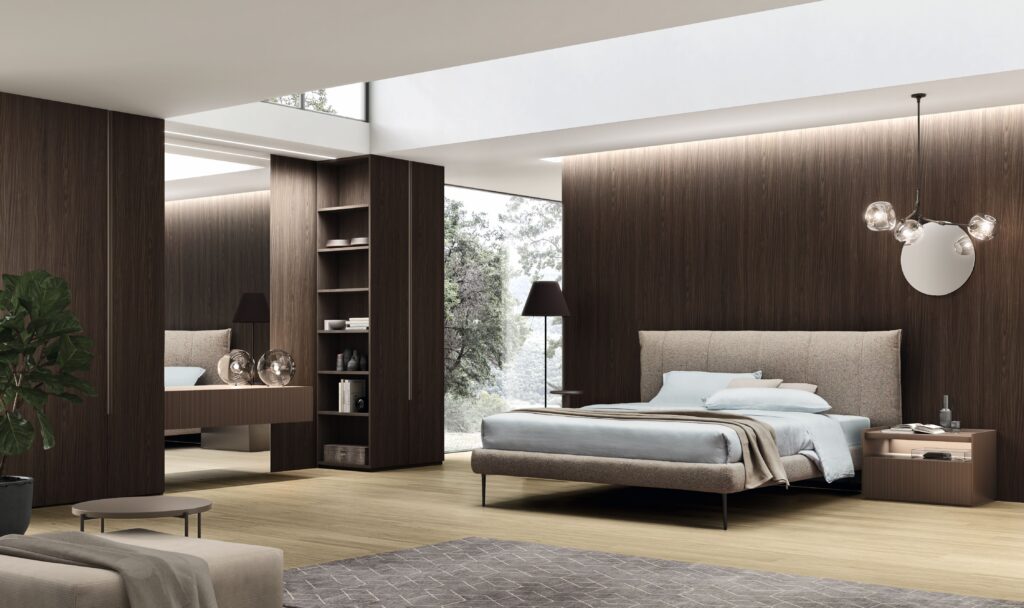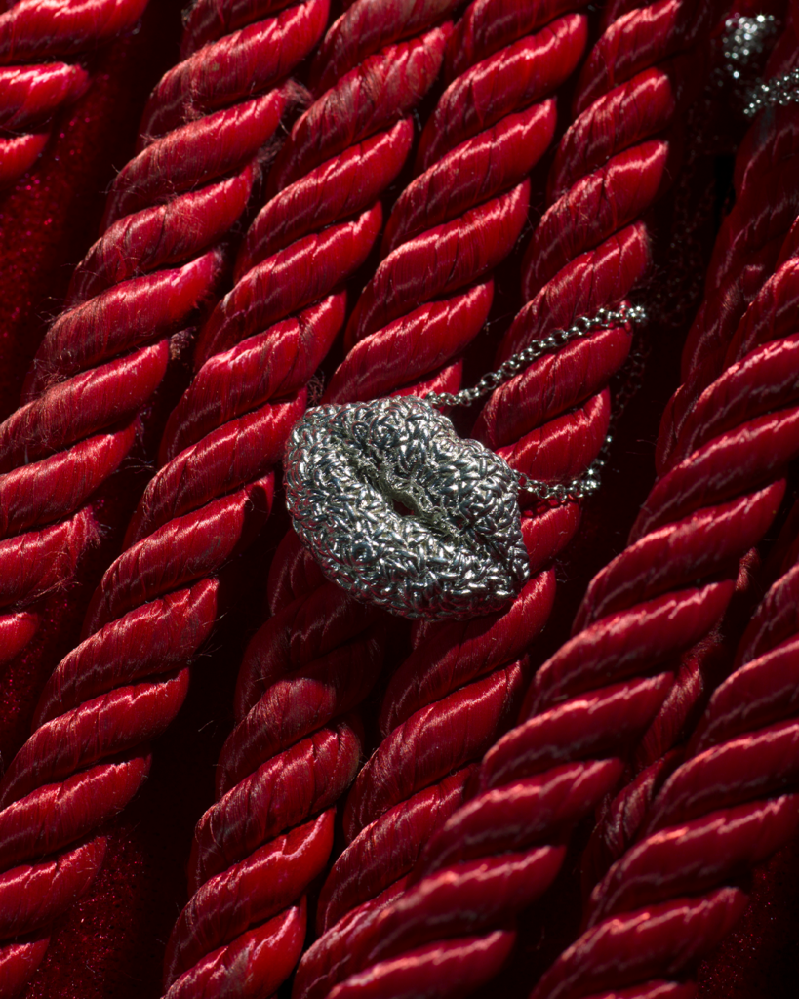aoe has designed the Shuifa Geographic Information Industrial Park Exhibition Center in Jinan, China, a monumental building that tells the story of the city
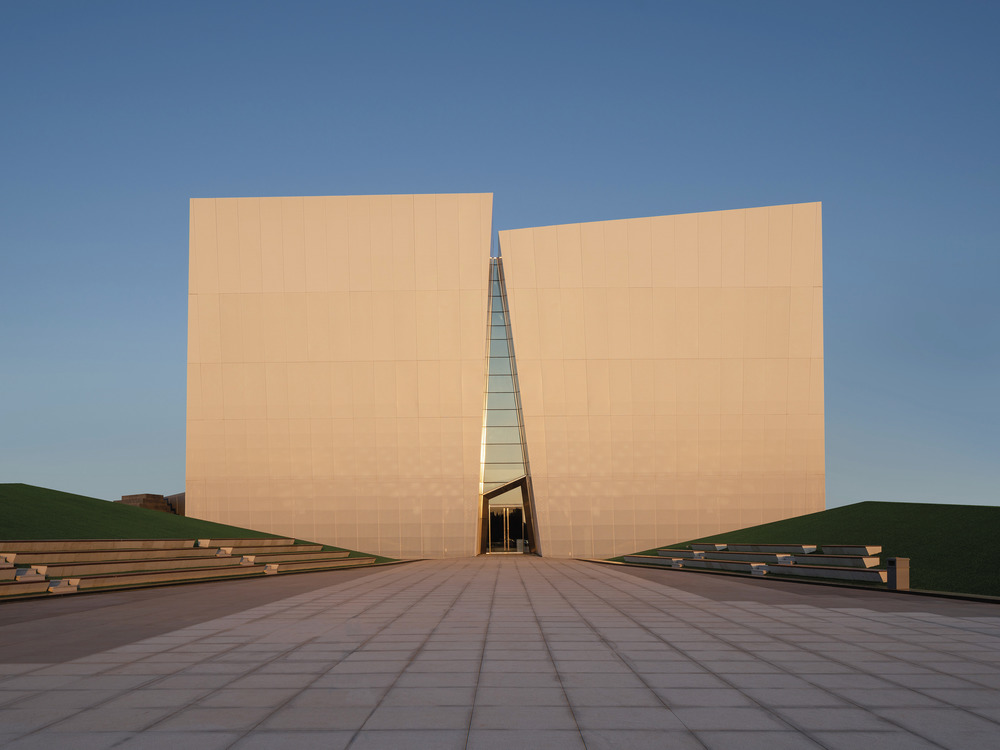
Chinese architecture firm aoe has designed the Shuifa Geographic Information Industrial Park Exhibition Center, in Jinan, China. The new building is part of the redevelopment project of Changqing district, an area undergoing heavy development located 20 km from the city center. The project is inspired by the poem Mountain Dwelling in Autumn by Wang Wei (699-759), one of the most famous and influential Chinese poets and painters of his century. Many of his artistic and literary works have nature as their main theme: calm and evocative scenes of water and fog, with few details and a limited presence of human beings.
Discover Meland Club, the new amusement park by X-Living in Shenzhen
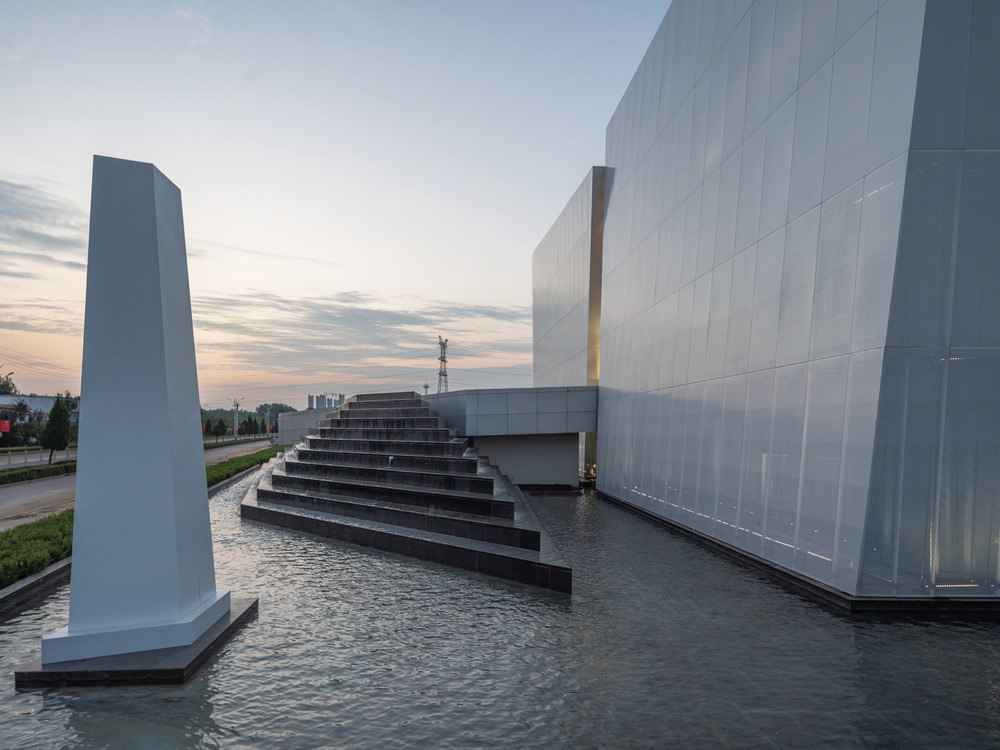
The project of the Shuifa Geographic Information Industrial Park Exhibition Center
The Shuifa Geographic Information Industrial Park Exhibition Center occupies an area of 5,200 square meters. Inside there are office spaces and areas reserved for temporary exhibitions for the sale of residential and commercial properties. Its very particular structure consists of 4 angular volumes separated from each other, internally connected by a common atrium. Outside, before the main entrance, a series of sloping green hills block the view of the surrounding landscape, consisting mostly of green areas and farmland.
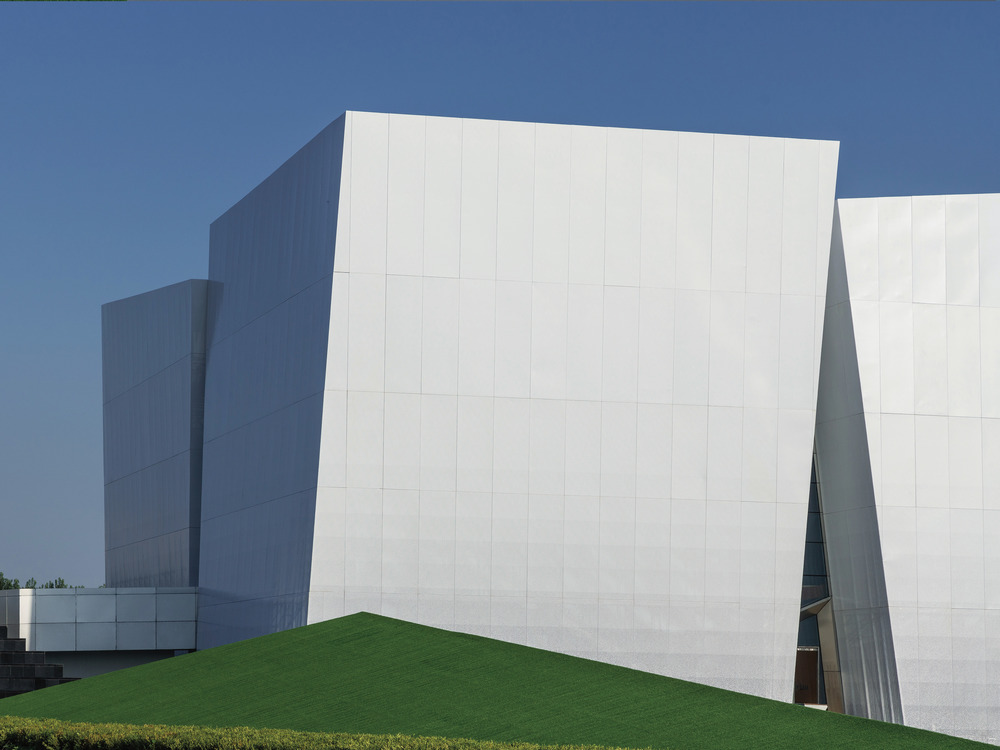
Tradition and innovation describe the city of Jinan
The interior of the Shuifa Geographic Information Industrial Park Exhibition Center evokes all the charm and sophistication of Jinan’s nature and tradition. The first floor features a fascinating microtopography of the area of the building. Jinan is also known as the City of Springs, which explains why water played a central role in the interior and exterior design of the building. Outside the main entrance, there is an impressive waterfall that flows over 4-meter-high stone steps; inside there is a pool with a pine tree at its center.
Discover Meland Club, the new amusement park by X-Living in Shenzhen
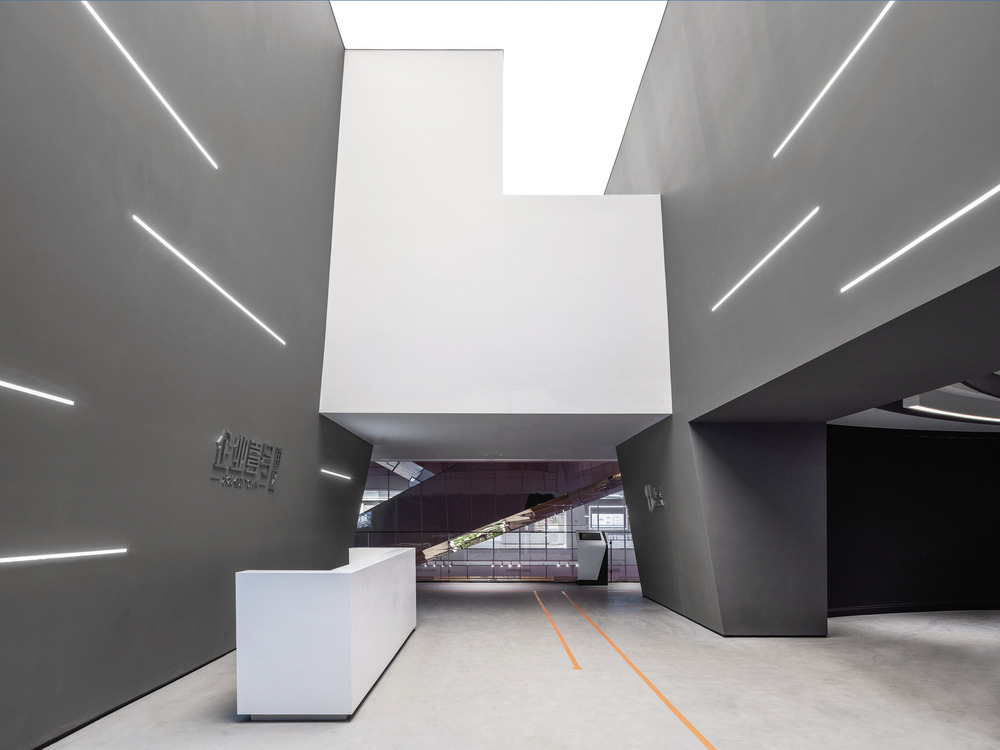
See-through light effects
The glass façade of the building is covered with white perforated panels whose perforation density gradually increases as the floors rise. On the first and second floors, hosting the exhibition halls, which need more light, the perforation is higher; on the third and fourth floors, where the offices are located, requiring a more intimate atmosphere and softer light, the perforation is lower.
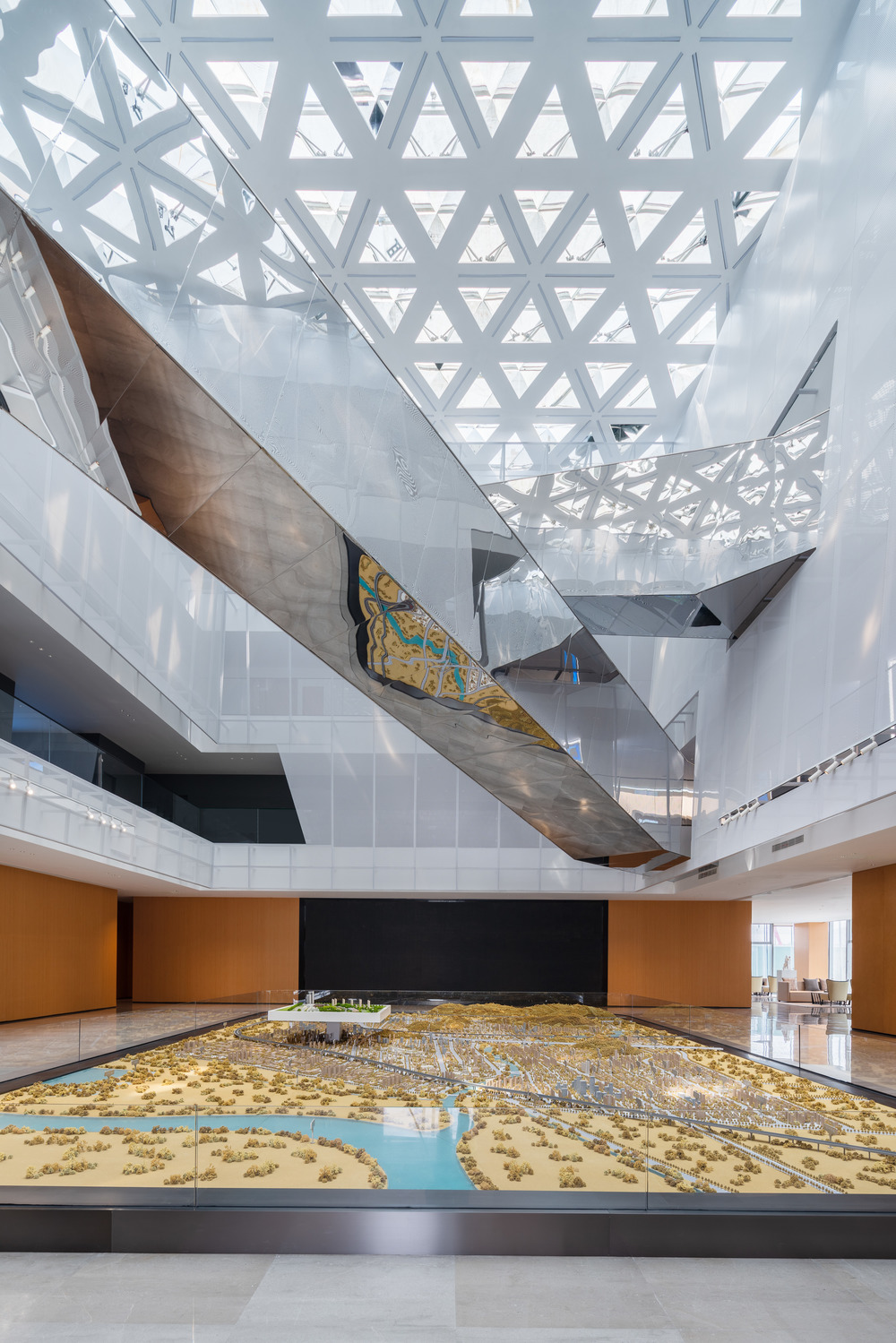
The white of the exterior façade extends into the interior, creating continuity between indoor and outdoor spaces. The ceiling of the atrium, which connects the four bodies of the building, extends to the fourth floor. This area is illuminated by natural light coming in through the skylight, which is covered by triangular perforated sheets. The corridors of the upper floors facing the atrium are partially obscured by white perforated plates. The atrium is crossed by two stainless-steel bridges connecting the various floors to each other. Steel mirrors the surrounding spaces, creating a continuous visual interplay of shapes and colors.
