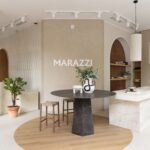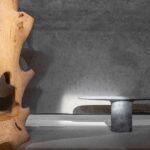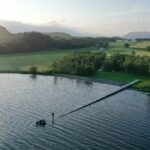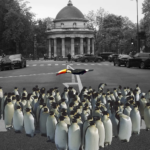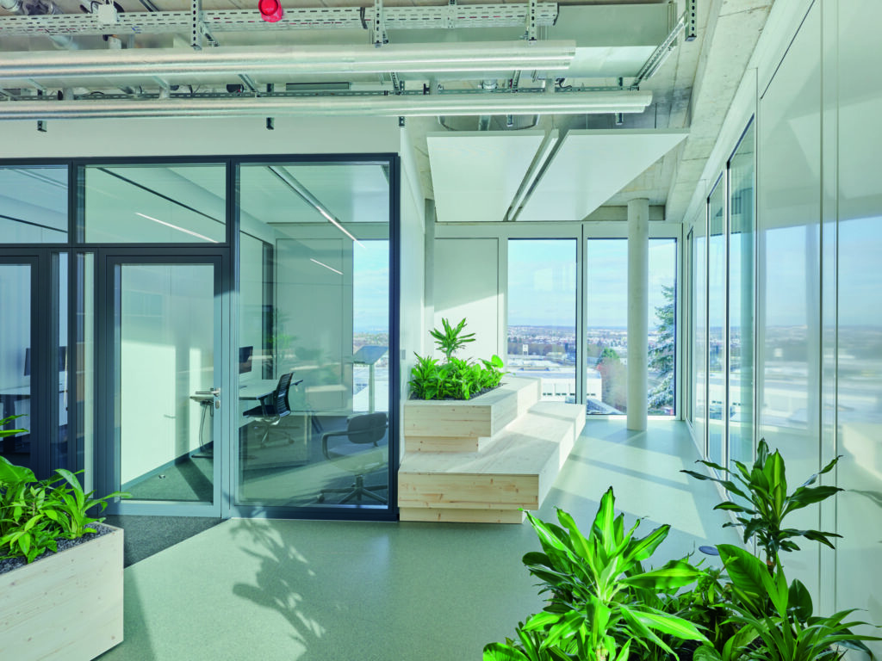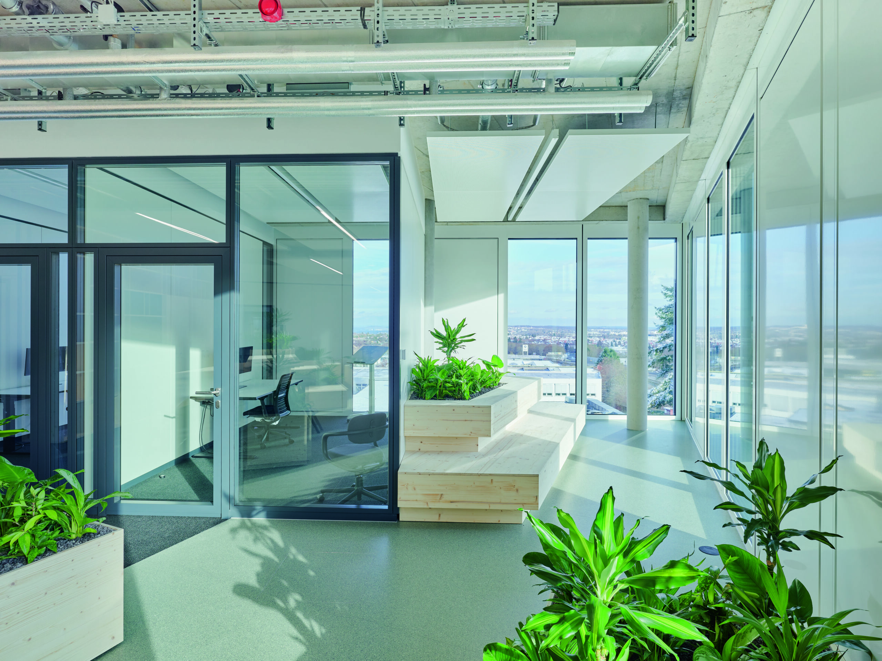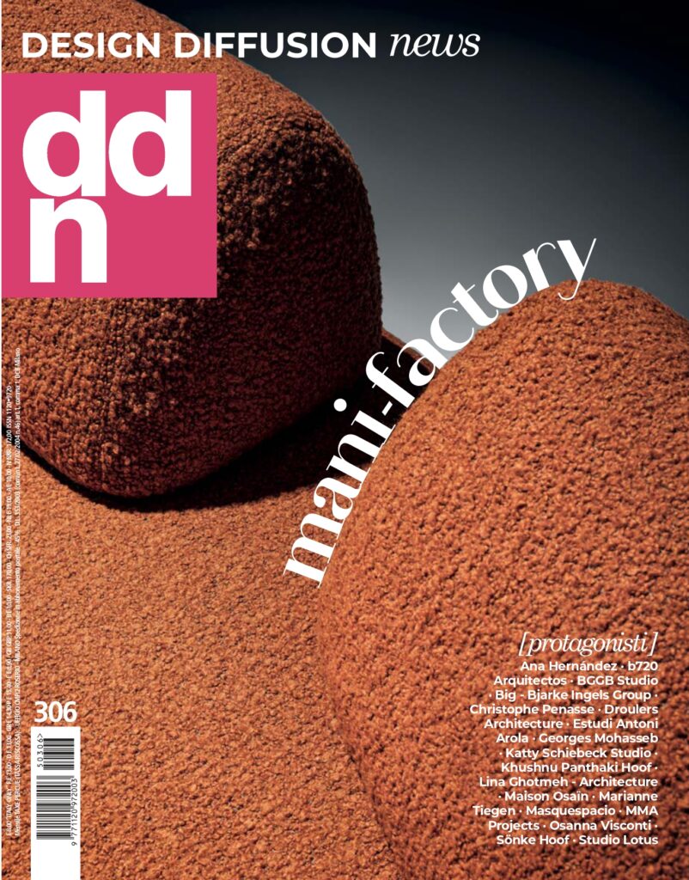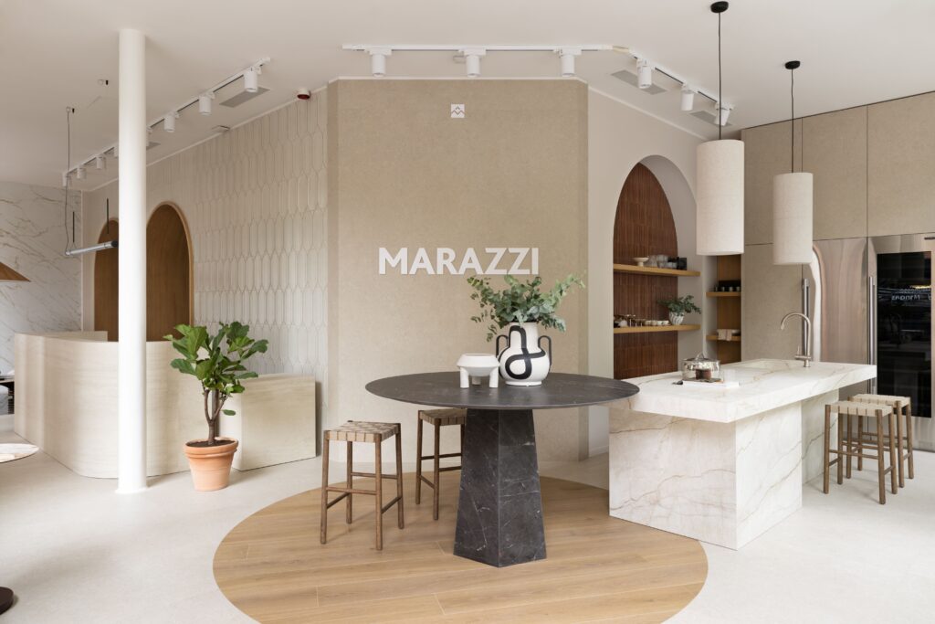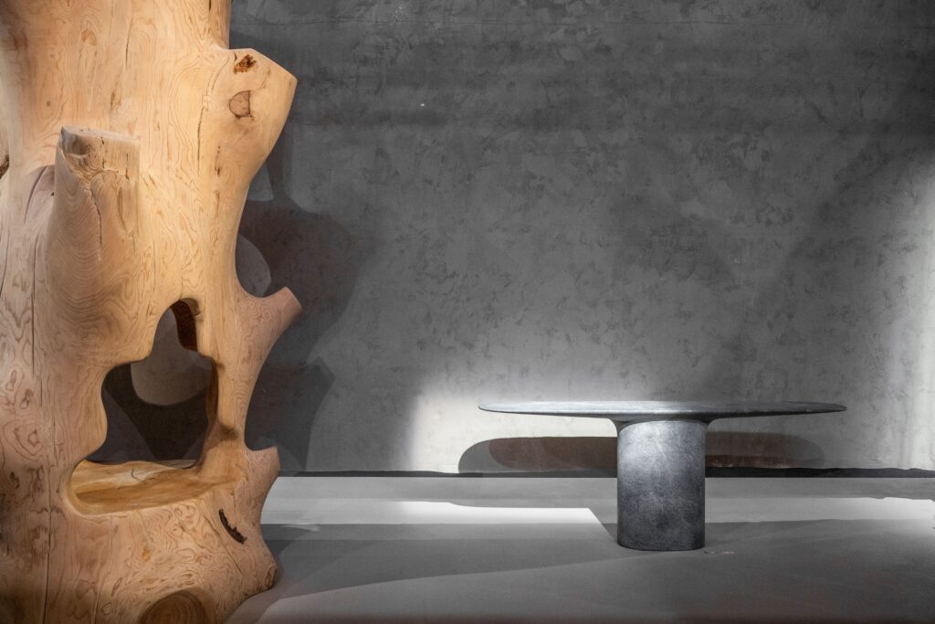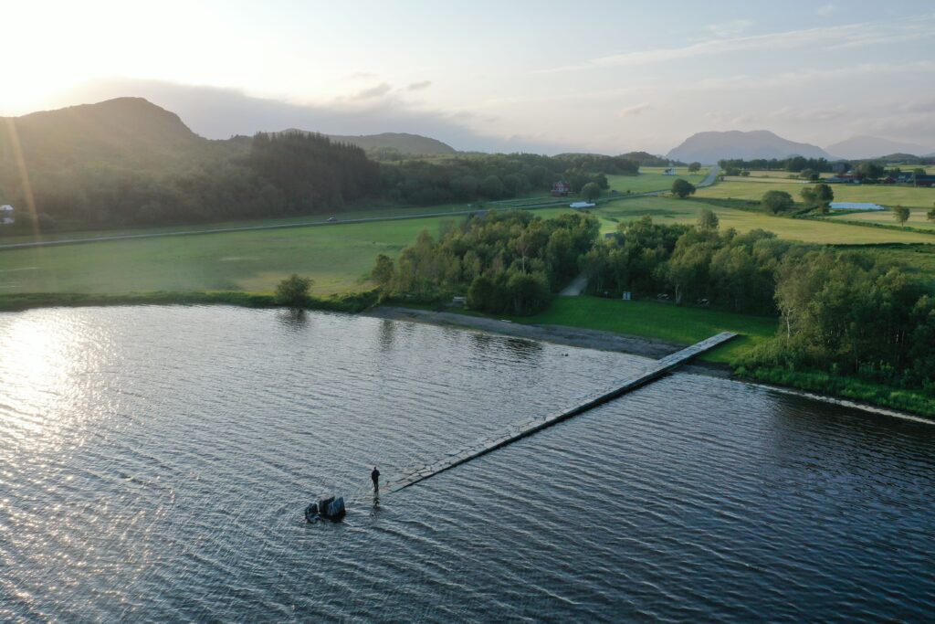The new offices of Drees & Sommer: architectural innovation and sustainability

Drees & Sommer, a consulting firm specializing in Project Management and Real Estate Consulting, has opened a new office in Vaihingen, Stuttgart. Called OWP12 (Obere Waldplätze 12), the project by SCD Architekten Ingenieure is an example of innovative, digital and sustainable architecture.
Entirely digitally-designed, the new offices are the result of a 22-million-euro investment and about two years of intensive work. The building, built to accommodate about 200 employees, is 20 meters high and 70 meters long. Its gross floor area is about 7,000 square meters and, in addition to offices, it houses a large conference area, a café, and a canteen. Moreover, during warm weather, employees can enjoy an outdoor terrace.
Drees & Sommer headquarters: an example of bioarchitecture
The new offices of Drees & Sommer are an example of cutting-edge bioarchitecture. In fact, the building was built following the cradle-to-cradle (C2C) sustainability guidelines, with totally demountable and pollutant-free materials that guarantee the building’s recyclability at the end of its life.
The building’s façade, developed in collaboration with the FKN Group and Evonik, is highly insulating and equipped with photovoltaic systems on the roof and south side. As a result, the energy needed to operate the entire building comes from photovoltaic systems and renewable sources.
The use of nature in modern architecture
Finally, on the north side of the building is a vertical garden that covers the façade for a total surface of 100 square meters. Designed with the Vertiko company, the garden is home to different species of plants and insects throughout the year as the seasons change; it also filters pollutants, absorbs traffic noise, and has a positive impact on the microclimate and biodiversity.
Check out the sustainable architecture of the new offices of Moët Hennessy

