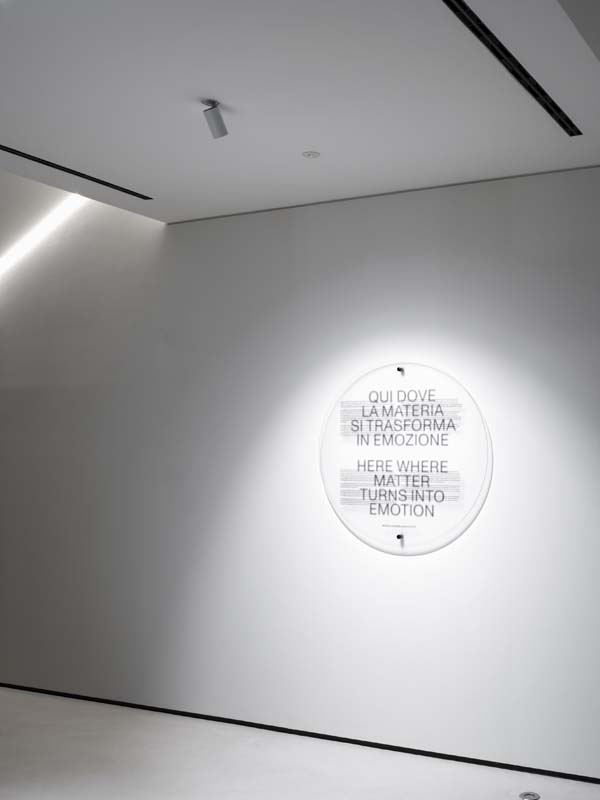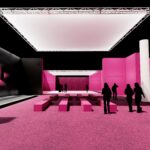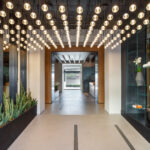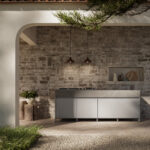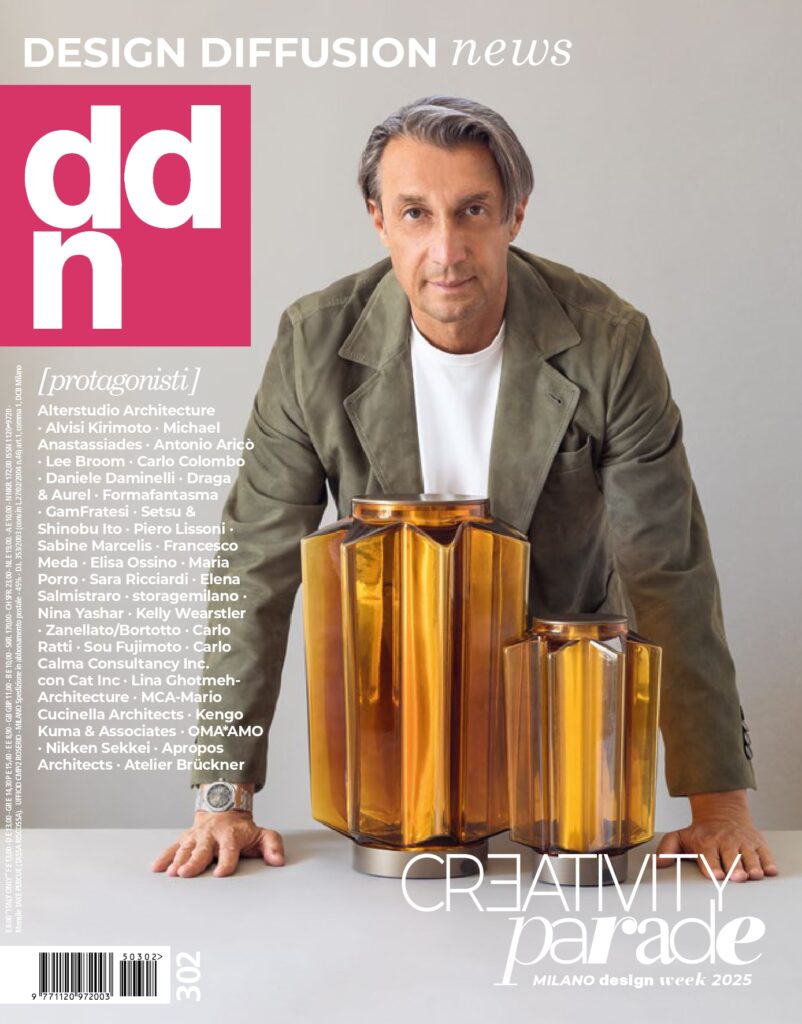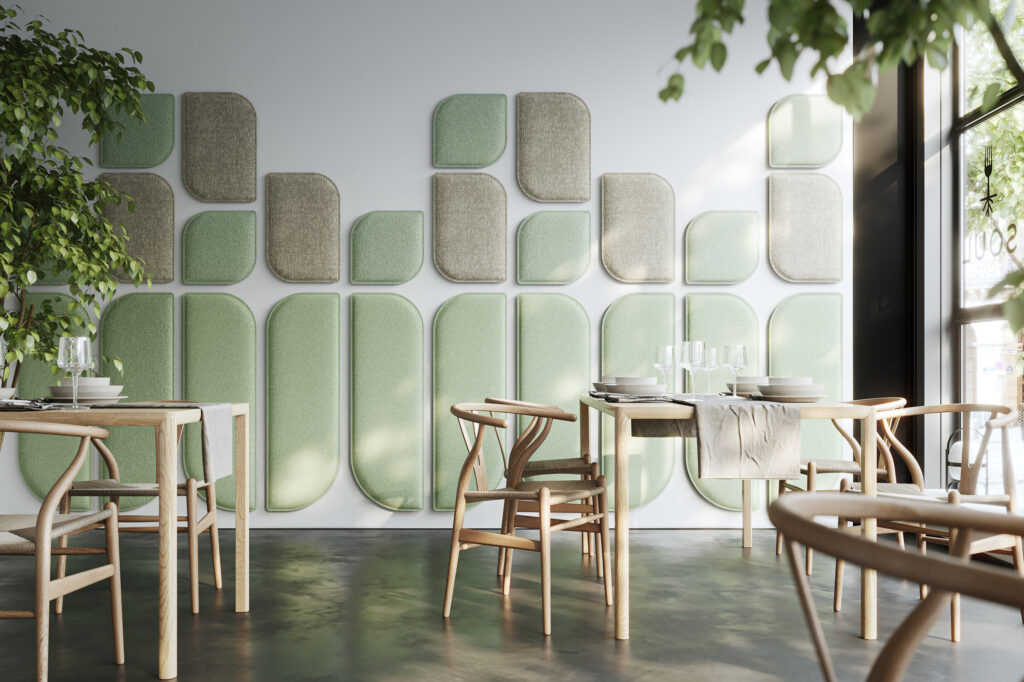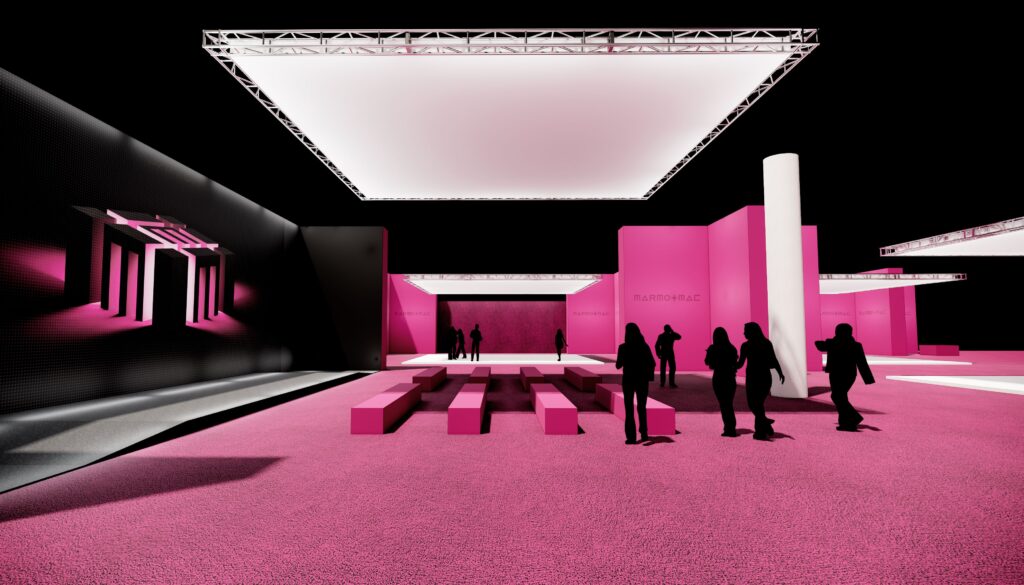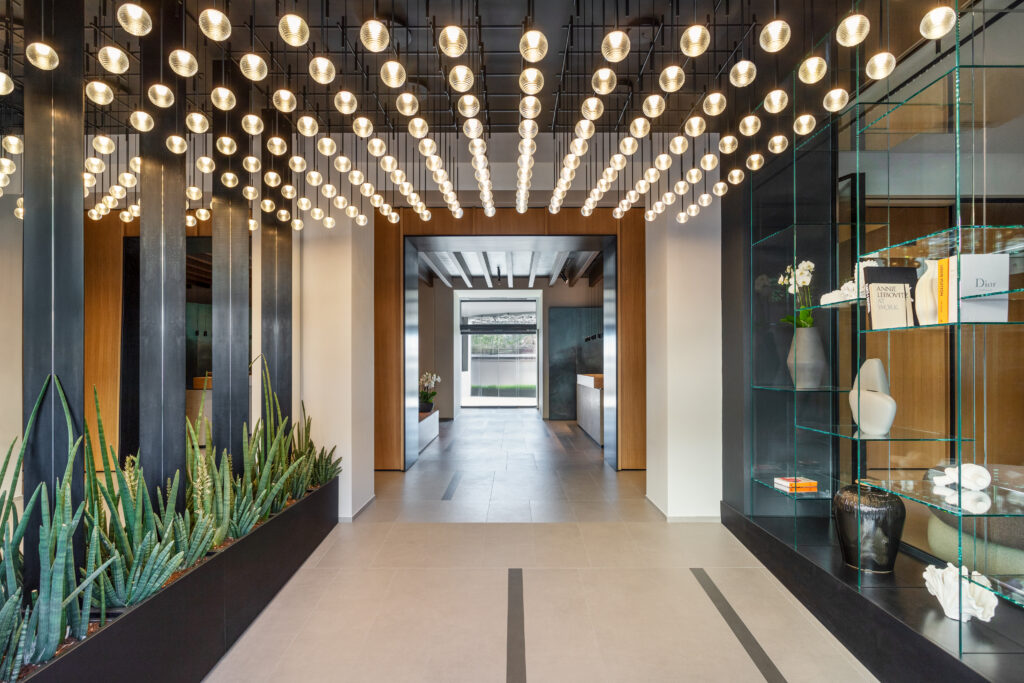Pentole Agnelli opens a new showroom and a haute cuisine restaurant, a project entrusted to architect Marco Acerbis
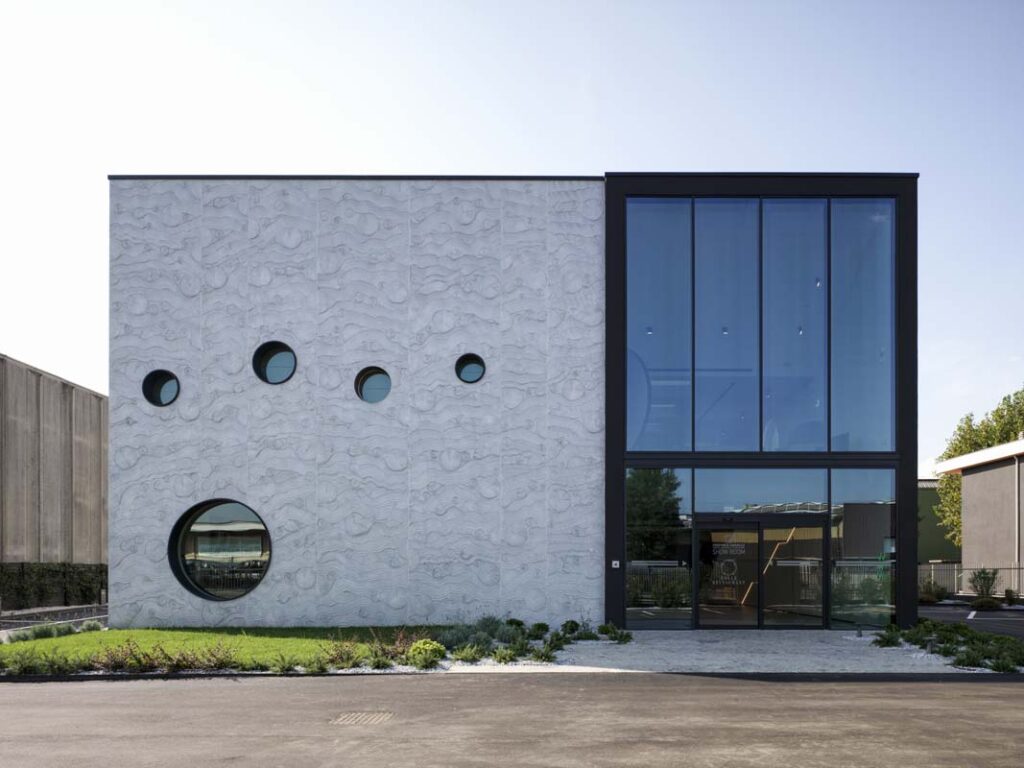
Pentole Agnelli opens a new showroom in one of its factories in Lallio, in the province of Bergamo. In the same building, the company creates also the Bolle restaurant, led by chef Filippo Cammarata.
The two new openings regenerate the industrial area of Pentole Agnelli
Pentole Agnelli opens up to the community by offering a new showroom and a restaurant that allows its guests to feel the sensory and emotional experiences of haute cuisine.
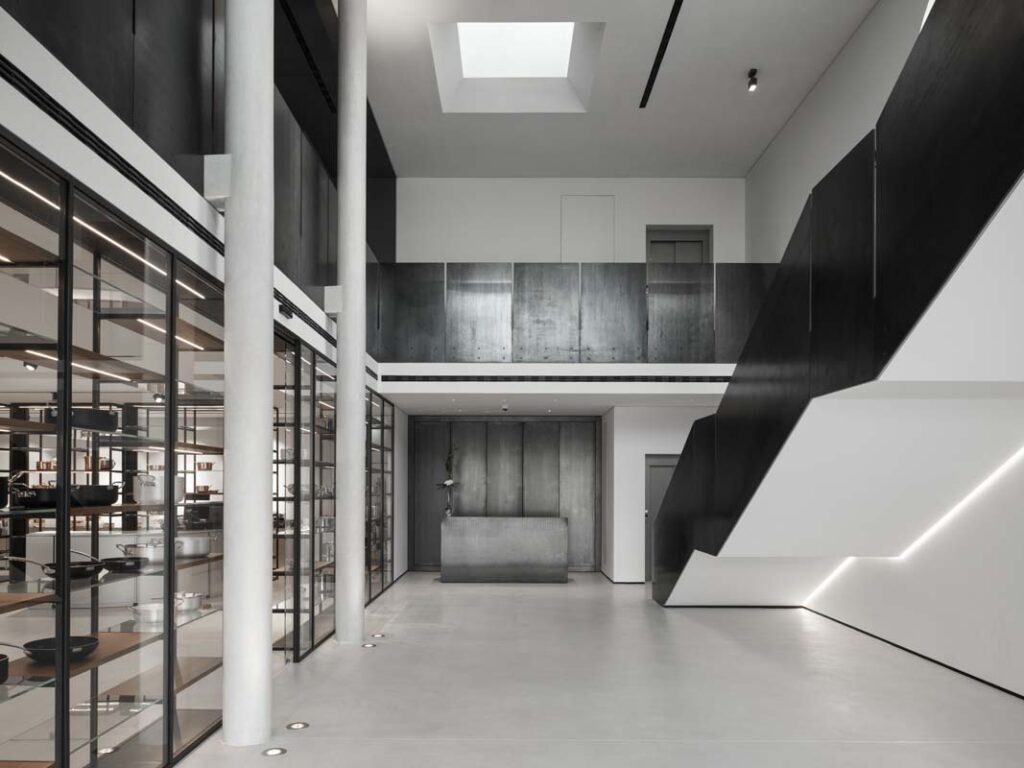
The requalification project of the Agnelli factory entailing the creation of the showroom and the restaurant was entrusted to architect Marco Acerbis, who designed both the architecture and the interiors.
Marco Acerbis and his project for Pentole Agnelli
Architect Marco Acerbis entirely rebuilt the architectural volume of the plant using concrete to separate the showroom from the restaurant both visually and structurally. The silver façade recalling the aluminum of Agnelli cookware is partly covered by a full-height glass wall on one side and punctured by portholes of different sizes on the other.
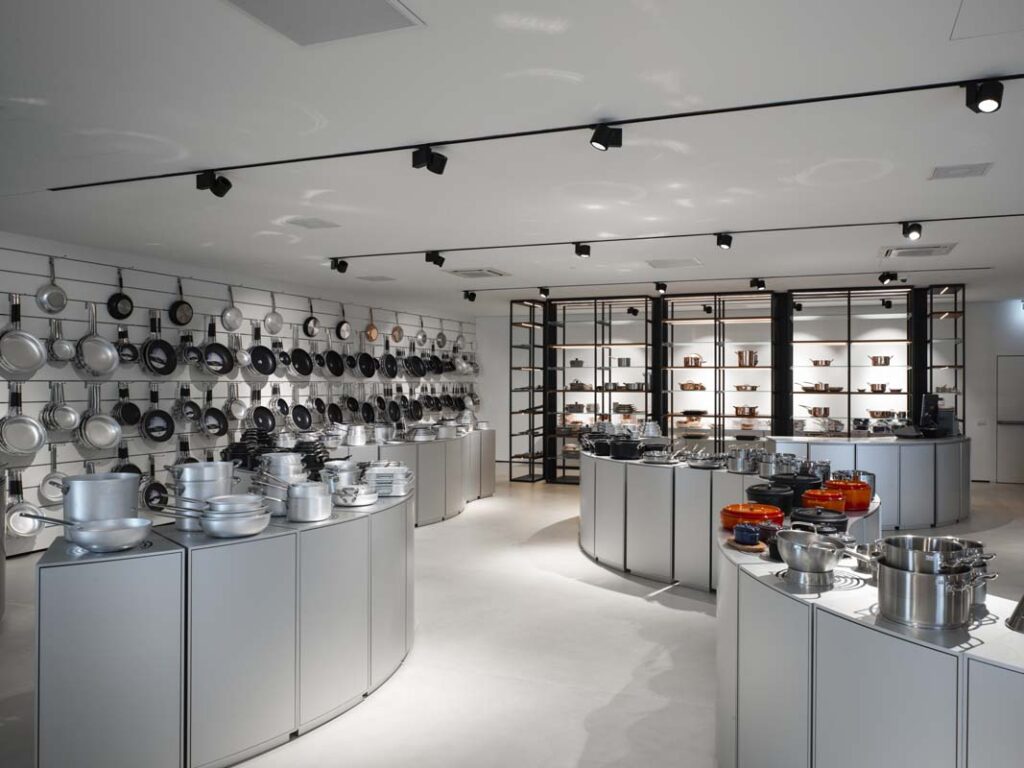
Crossing the threshold, on the left, a glass wall and a bookcase system with wood shelves separate the hall from the showroom. The whole Agnelli cookware collection is displayed on the walls, on the bookcases and on the display stands in aluminum honeycomb, bent with sinusoidal modules, designed by Acerbis. The new exhibition space lets the visitor discover the design universe of the objects used by chef Filippo Cammarata on the upper floor to transform matter into emotions.
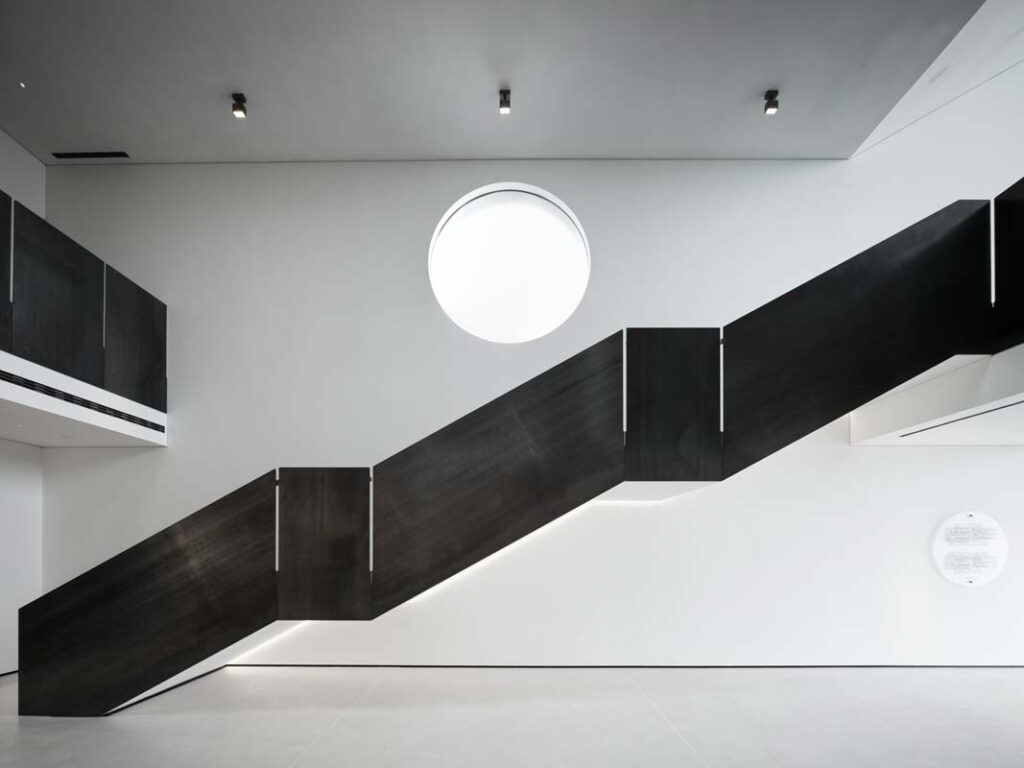
On the far side of the hall is the reception with its natural waxed iron desk. The stairs leading to the first floor were designed in the opposite direction to the entrance to invite the visitors to leave the material experience of the showroom behind them, and to open up, once upstairs, to the emotional experience of the restaurant.
The Bolle restaurant: the interaction between cuisine and architecture
The dining room has a capacity of 60 seats. Tables, console tables and partition screens were designed by architect Marco Acerbis. The dark ceiling is covered by sound-absorbing Rockfon panels.
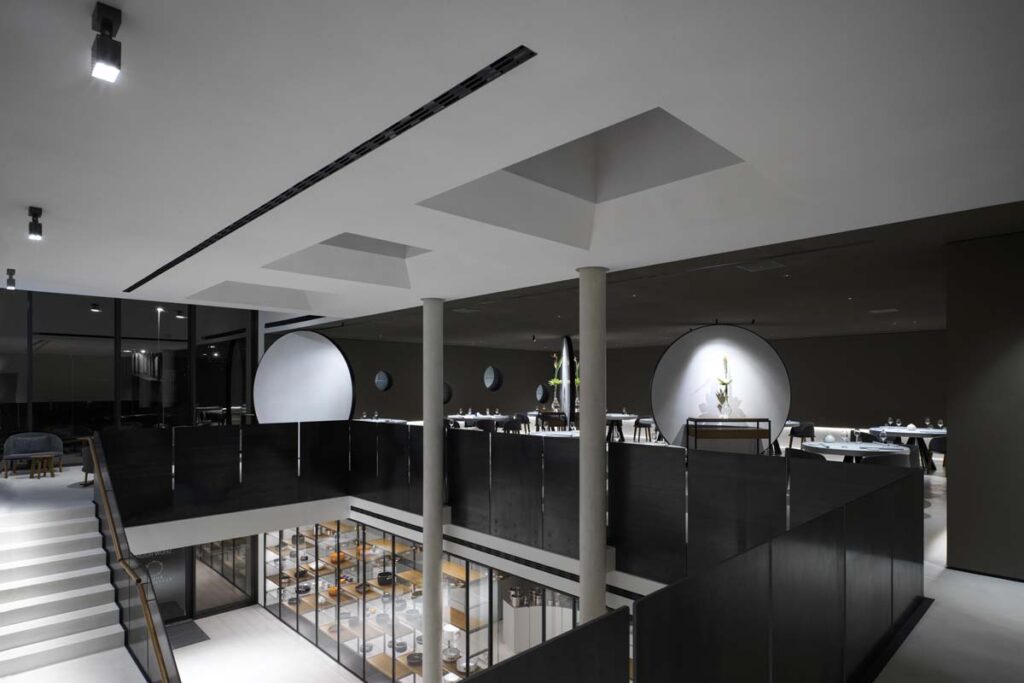
The interiors were designed to isolate the guests in a minimal space that highlights only the chef’s dishes: the only touch of color in a deliberately neutral space. On the ceiling, in correspondence with each table, adjustable spotlights illuminate the dishes.
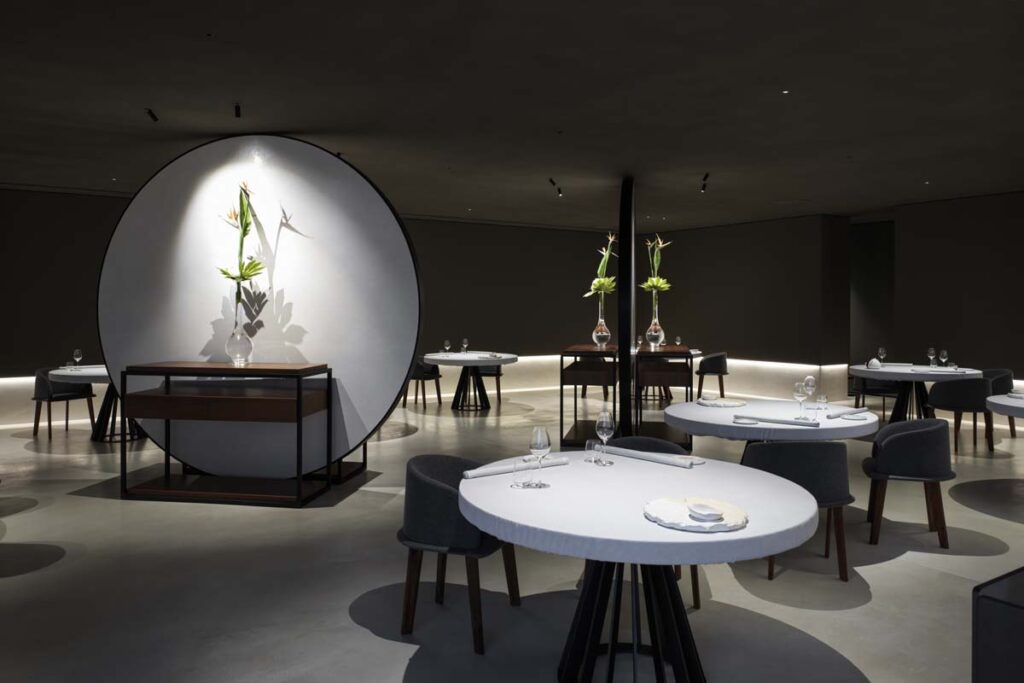
You can even eat in the kitchen with the chef!
The kitchen of the Bolle restaurant is the result of an ongoing exchange between chef Cammarata and architect Acerbis, which led to the idea of a ‘chef table’: a table located in the kitchen, allowing guests to see him working and to eat with him. The only fixed piece of furniture in a space where everything moves. [Text Carlotta Russo – Photo Marco Introini]
