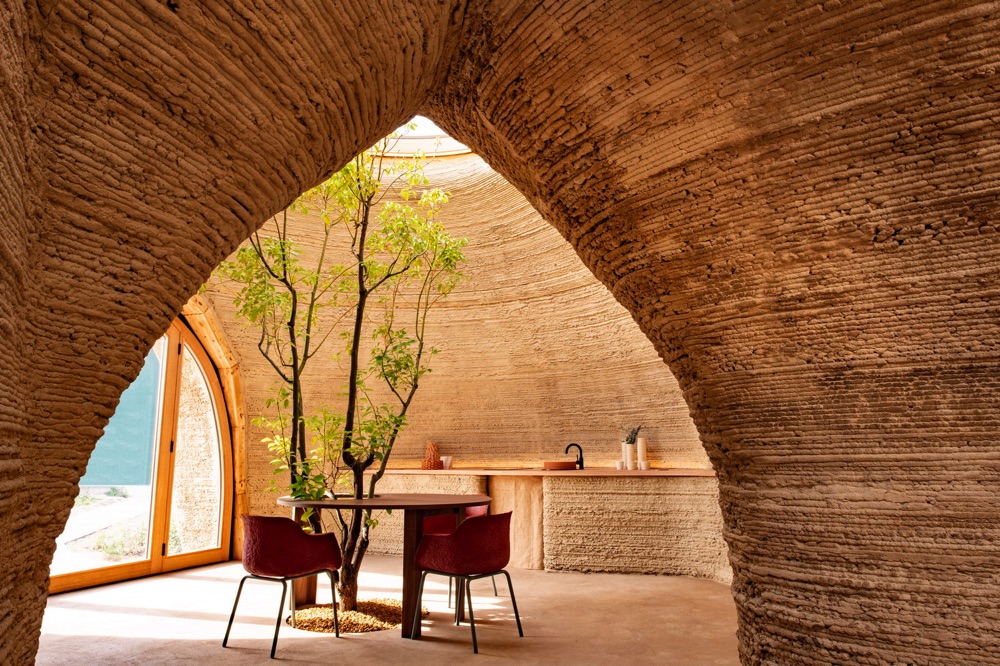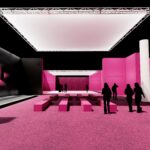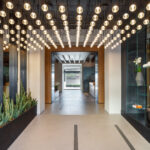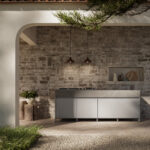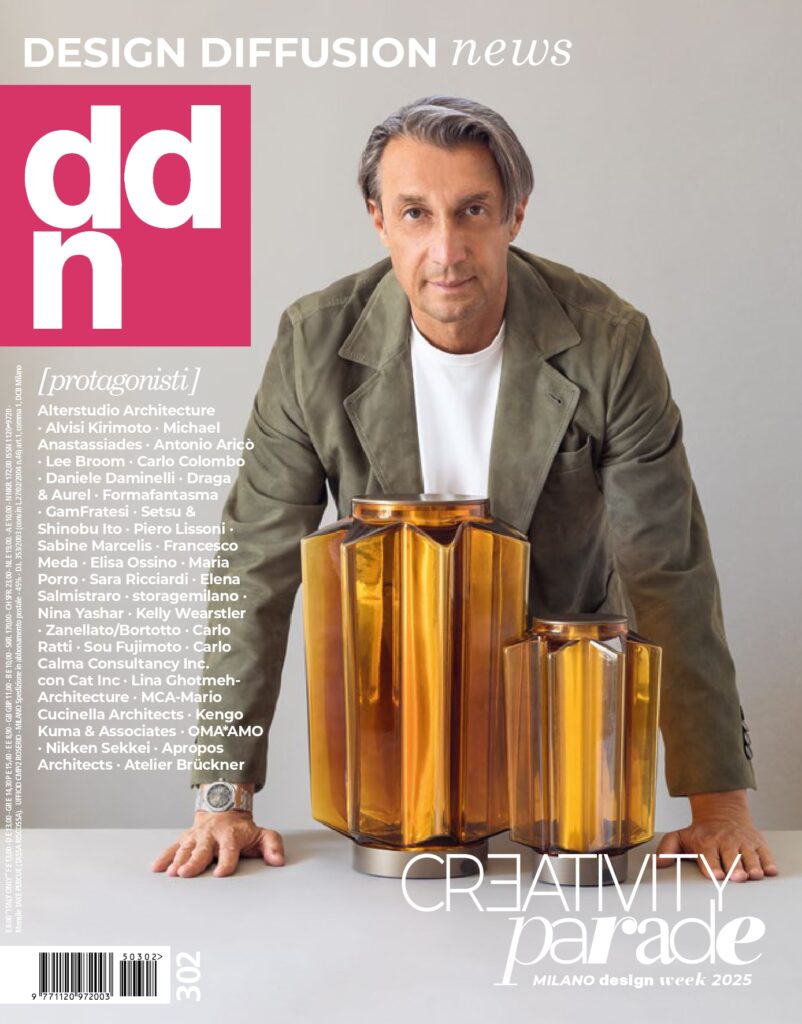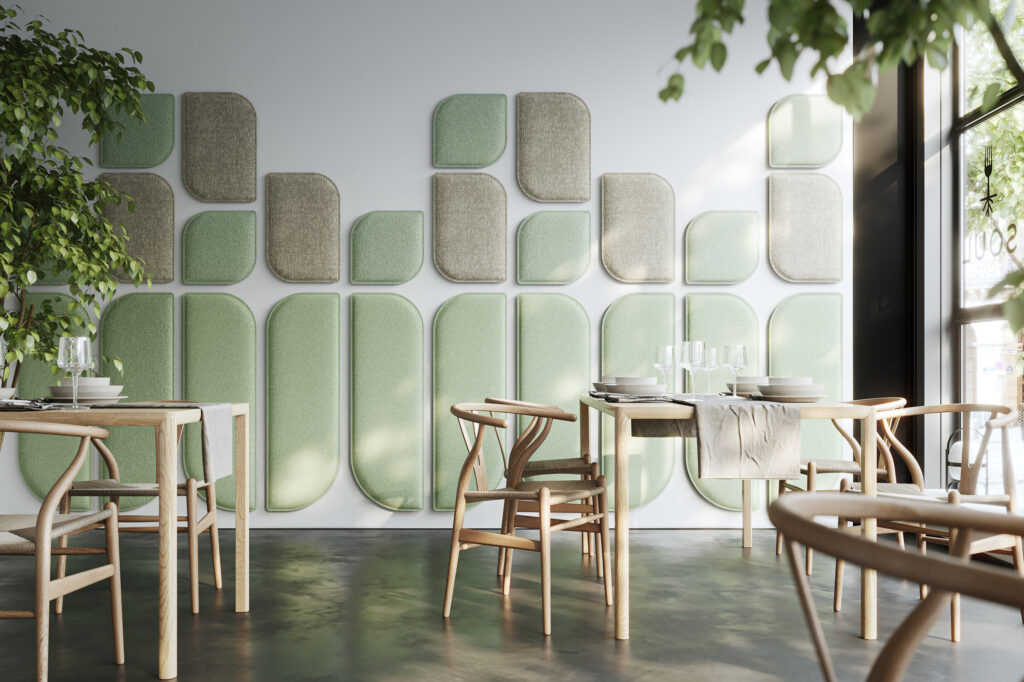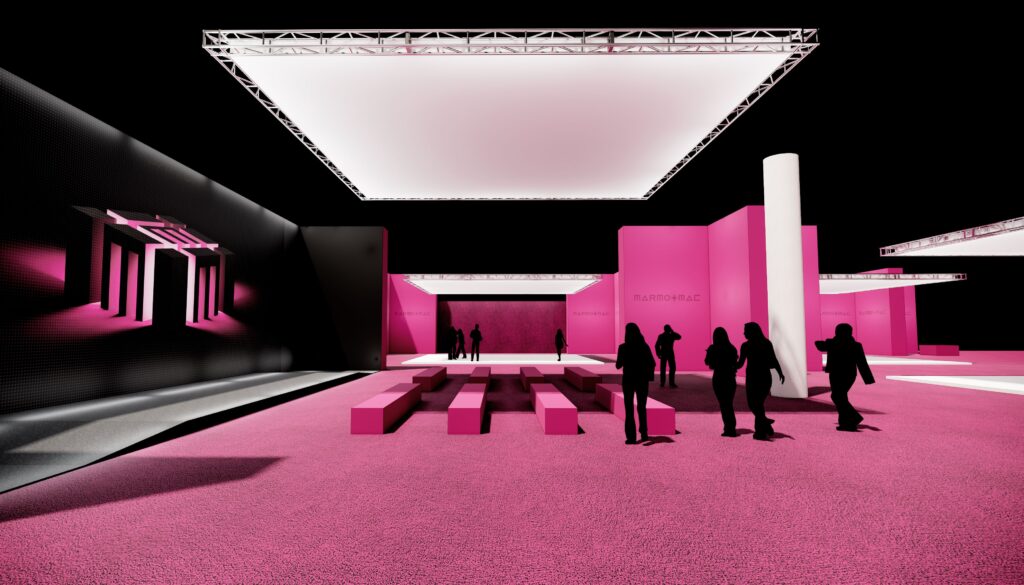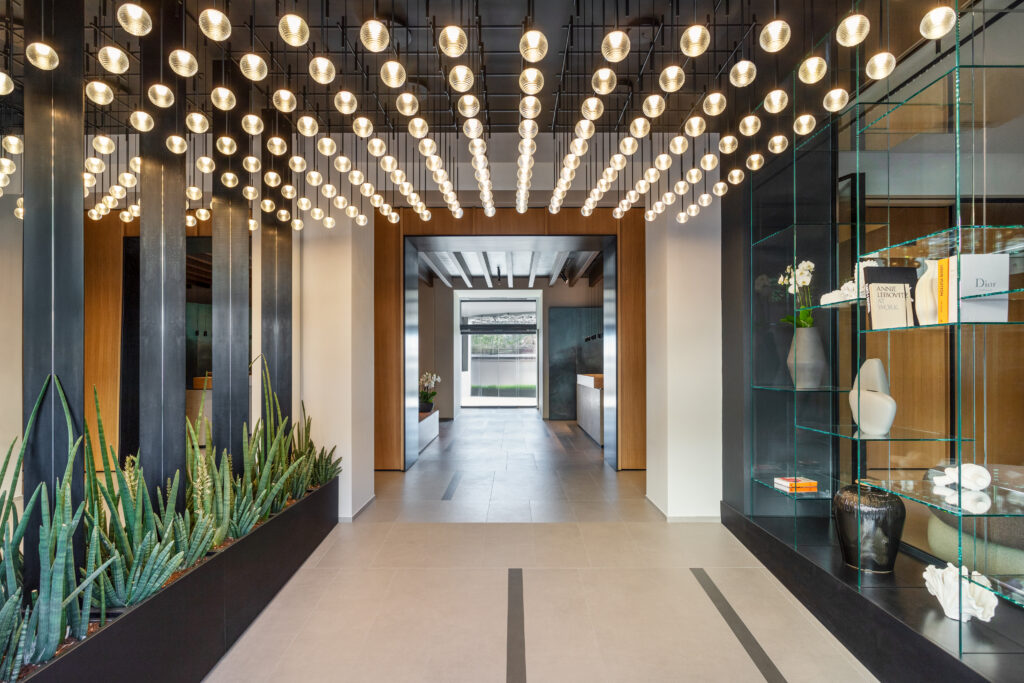In October 2021, MC A – Mario Cucinella Architects inaugurated the new headquarters in Milan, also housing SOS – School of Sustainability
MC A – Mario Cucinella Architects has recently inaugurated the new headquarters in Milan occupying 800 sqm spread over three levels, in a former factory from the thirties. In line with philosophy that inspires Mario Cucinella’s architecture, the façade has been preserved, while the interior spaces have been entirely upgraded. The unveiling of the firm’s new headquarters was also an opportunity to launch the Milan branch of SOS – School of Sustainability, the school of sustainability founded by Mario Cucinella. The SOS postgraduate course is open to young creatives and researchers, professionals and companies in the field, who want to investigate sustainability and innovation themes through research and experimentation.
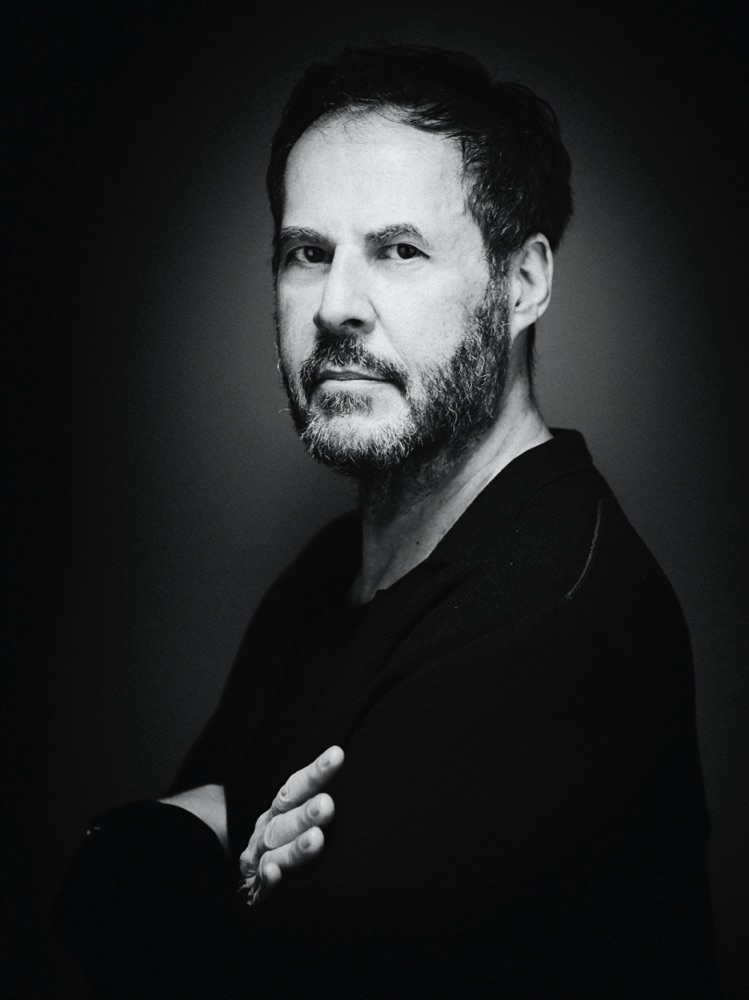
Milan is a really important place for MC A – Mario Cucinella Architects. The firm is currently working on six projects in the metropolitan city: the New Surgical and Emergency Center of the San Raffaele Hospital; Fondazione Luigi Rovati Etruscan Museum on Corso Venezia; the Unipol Tower, under construction in the Porta Nuova area; SeiMilano, an urban regeneration project in the Bisceglie area; the City of Health and Research in Sesto San Giovanni, winner of the project finance tender; the Garofalo Paisiello residential project.
MC A – Mario Cucinella Architects in Milan
MC A – Mario Cucinella Architects consists of a community of more than 100 professionals in the field of sustainability, operating in very different disciplines. From integrated architectural design to industrial design, from cultural and exhibition production to publishing, from scientific research through an R&D Unit to the development of educational and participatory design paths with local communities, the practice develops projects that redefine the integration between technology and environmental strategies. The goal of the projects is to reduce their environmental impact in view of the European 2030-2050 objectives, contributing to mitigating the effects of climate change.
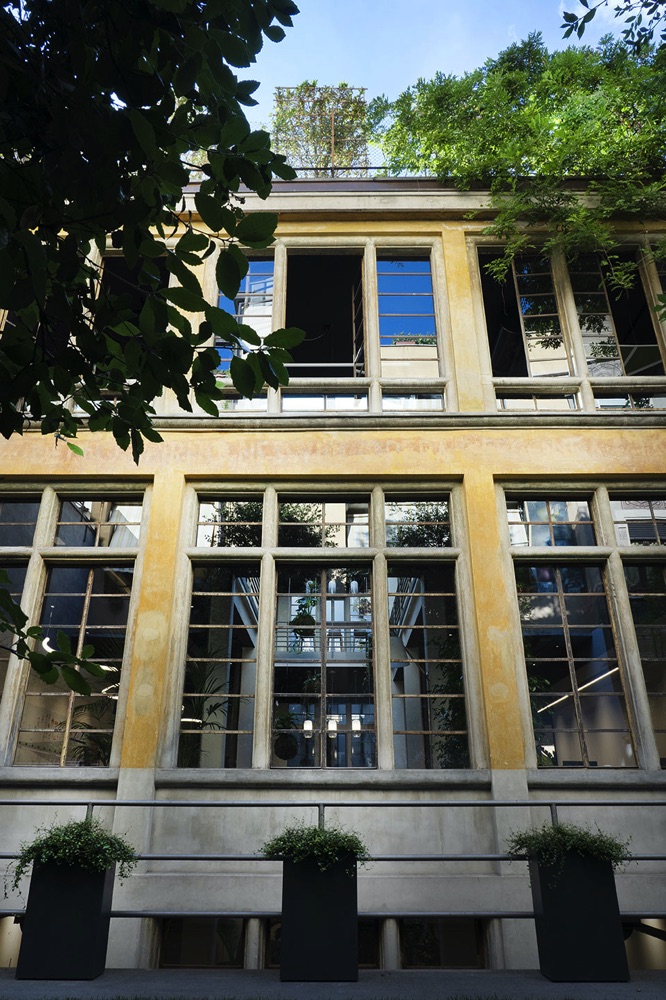
The School of Sustainability
Spread over three levels, the office space is characterized by a series of balconies that overlook a central floor-to-ceiling void space going from the basement to the garden terrace, thanks to a large skylight. In the basement, visible from every floor, a green platform with plants is flanked by a series of chairs and benches, for meetings and events. On the ground floor, a long and sinuous table of about 20 meters, designed by Mario Cucinella and made by Officine Tamborrino, will host temporary exhibitions and study models. The lights are by Artemide, a historic Milanese company and a leader in the lighting sector, for which Mario Cucinella Architects has recently designed the new showroom. Marilena Baggio, architect and landscape architect, owner of Greencure, curated the interior landscape design.
Discover the new Artemide showroom by MCA Architects

The new offices will also be a place dedicated to the training of young talents and professionals in the sector. In fact, the new headquarters host the SOS Foundation – School of Sustainability, also thanks to the collaboration of Professor Mario Abis. A result of the collaboration among the three founding partners, Mario Cucinella Architects, Fondazione Iris Ceramica Group and SAIB Spa, the SOS Foundation intends to train the next generations of sustainable design professionals. The Foundation’s initiatives are also possible thanks to the support of BPER Banca as a Participating Member.
On the occasion of the presentation of Milan’s School of Sustainability, we talked about sustainability and education with Mario Cucinella.
Mario Cucinella and sustainability in contemporary architecture
Architect Mario Cucinella, in 2021 one would think of sustainability as an integrated aspect of the project. Why is specific training on sustainability still necessary, in your opinion?
I would premise that ‘sustainability’ is a modern word. We have been talking about sustainability since we realized that we were consuming too many resources and that our lifestyle was not sustainable. In ancient times, this problem did not exist as the Earth’s inhabitants were far fewer than today and the consumption of resources was very different.
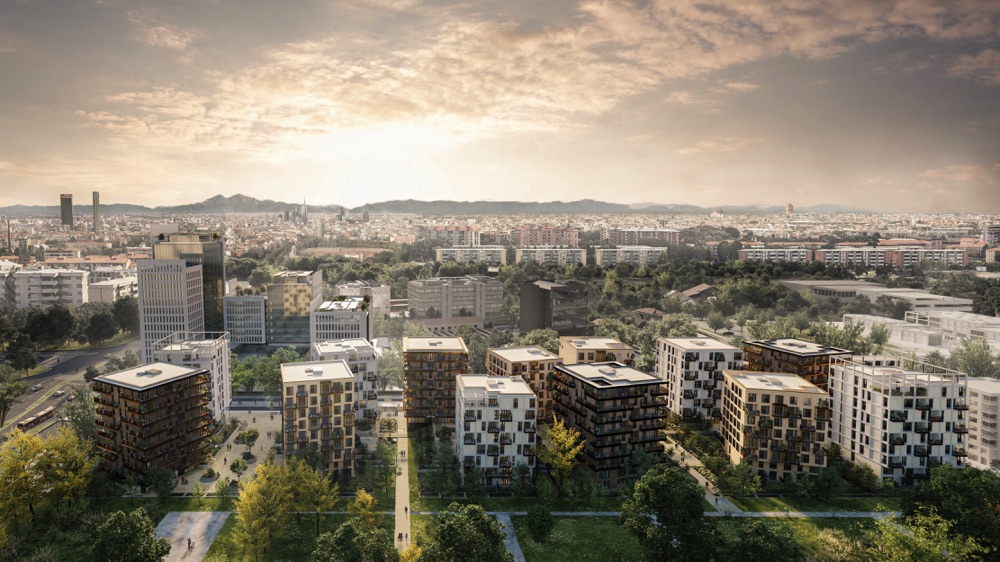
Starting from this assumption, it is quite natural that sustainability is not yet so internalized as to be considered an integrated element in the project, like all the other elements that compose it. The School of Sustainability, therefore, was born as a place for exchange, where creativity makes it possible to activate bidirectional knowledge flows, from students to teachers and vice versa. In this way, professionals can experience and delve deeper into the various aspects of architectural practice with a view to sustainability and with new visions.
Architecture and “zero impact”
So, what do we mean when we talk of sustainable architecture?
First of all, it would be better to distinguish “sustainability” from “zero impact”. They are both recurrent terms today. However, it should be emphasized that, while we can have sustainable architecture, we cannot have zero-impact architecture. Architecture is a transformation process that uses materials and energy; therefore, the consumption of energy and resources involved in the construction of an architecture cannot be reduced to zero. It is quite evident that “zero impact” is a nice expression, but it actually means little, because we do not have real calculations related to the impacts of transformation processes.

In the collective imagination, sustainability acquires a poetic aura, but sustainability is basically a matter of facts and figures. From this point of view, asserting that a building has no impact on consumption is, of course, incorrect, and, above all, it definitively precludes any possible improvement; if the impact is already zero, there is no margin to reduce it further. On the contrary, a more real-world approach allows for action on many fronts: if a building reduces consumption by 40%, there is a residual 60% on which action can still be taken.
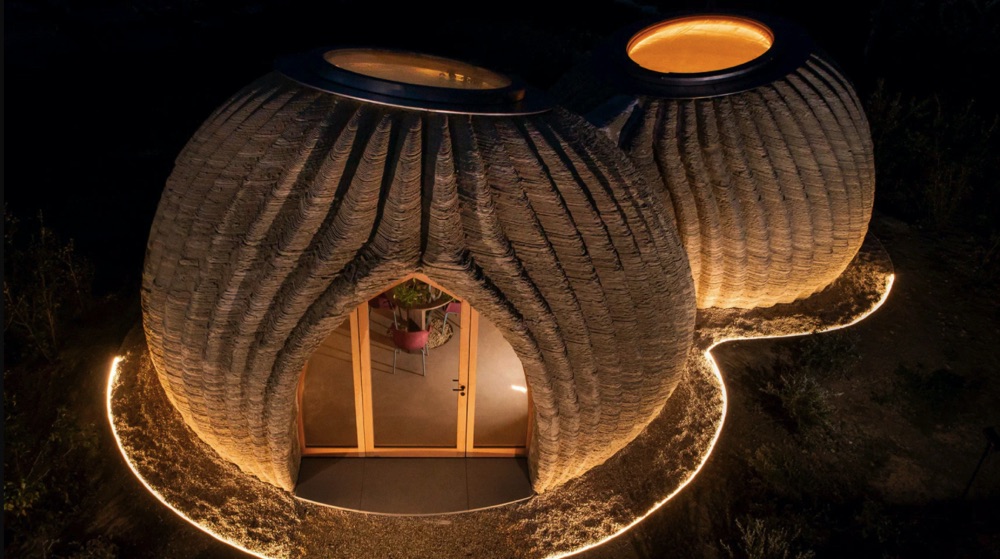
However, these aspects are only one part of the project. I think that today we pay too much attention to engineering and technology aspects, neglecting the role of architecture. On the contrary, architecture should regain its role and intervene in the project in the early stages, considering fundamental aspects such as the orientation of a building, ventilation, natural light. When designing in a city, of course, it is not easy to choose the orientation of a building; however, we should avoid letting technology and engineering take over architecture.
Architecture and the ecological transition
The Italian building and architectural heritage also includes buildings that are very old. What aspects must be considered in the redevelopment of historic buildings, from the point of view of sustainability?
It is usually quite easy to monitor the energy consumption of a new building. Nowadays, standards and regulations are quite stringent; we talk about buildings with a life cycle, which are assembled and, at the end of their lives, disassembled to recycle individual parts. The biggest problems arise when working on buildings with a long history, which in Italy are the majority, where unfortunately public administrations do not take the leading role that should be their responsibility. The public sector should experiment, promote pilot projects, actively support projects that go towards an ecological transition. However, the public sector is often absent and projects are left to private initiative. It is therefore necessary to invest a lot in education to learn how to design the energy efficiency upgrade of buildings.
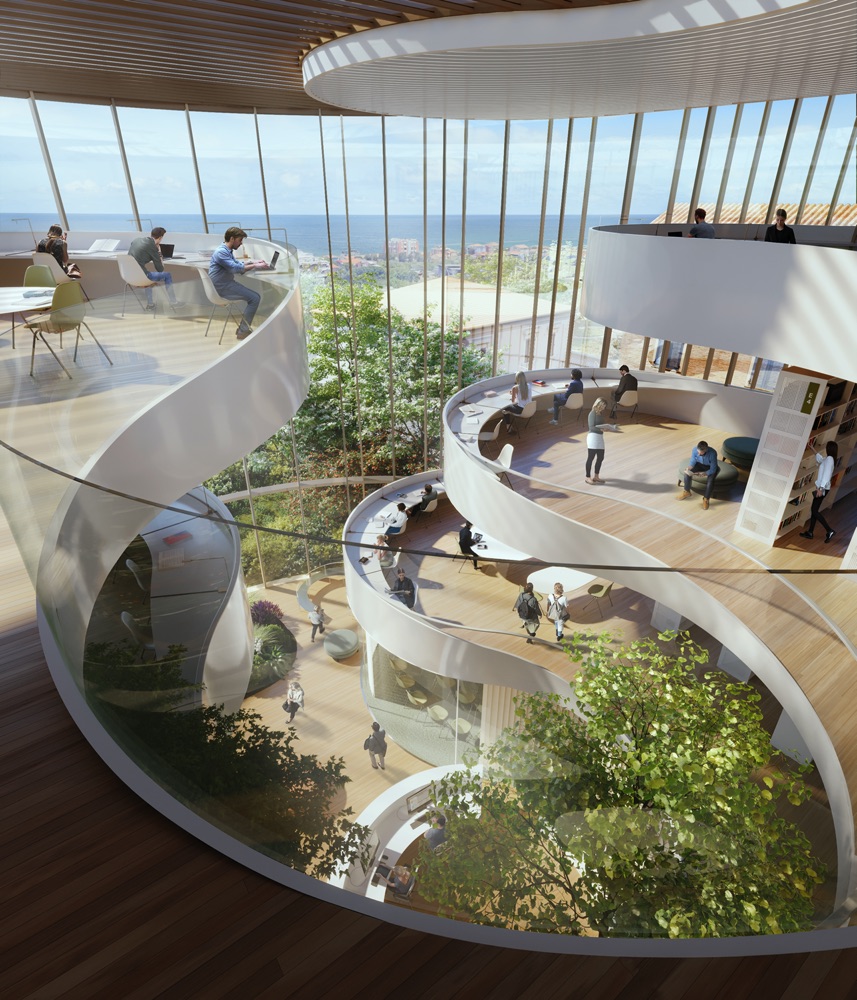
And that’s where the School of Sustainability and its philosophy come in. I think that in order to achieve these far-reaching goals we still need a lot of time and I also think that from now on we need to invest more and more in education, in order to have more and more professionals able to manage sustainability-related aspects in architectural projects. We must not commit the error of demonizing buildings: it is true that they are often sources of energy dissipation, but buildings are also beautiful and add life to the environment.
Italy and building redevelopment
After the pandemic, the countryside and small towns seem to have regained importance; however, in Italy we are fortunate to have small, beautiful and healthy cities. Cities like ours must be protected and our building heritage must be upgraded to improve its performance, from schools to hospitals, up to housing. Mobility can certainly be improved, as well as CO2 emissions, but we are still in a situation where much can be done to improve the livability of the environment around us.
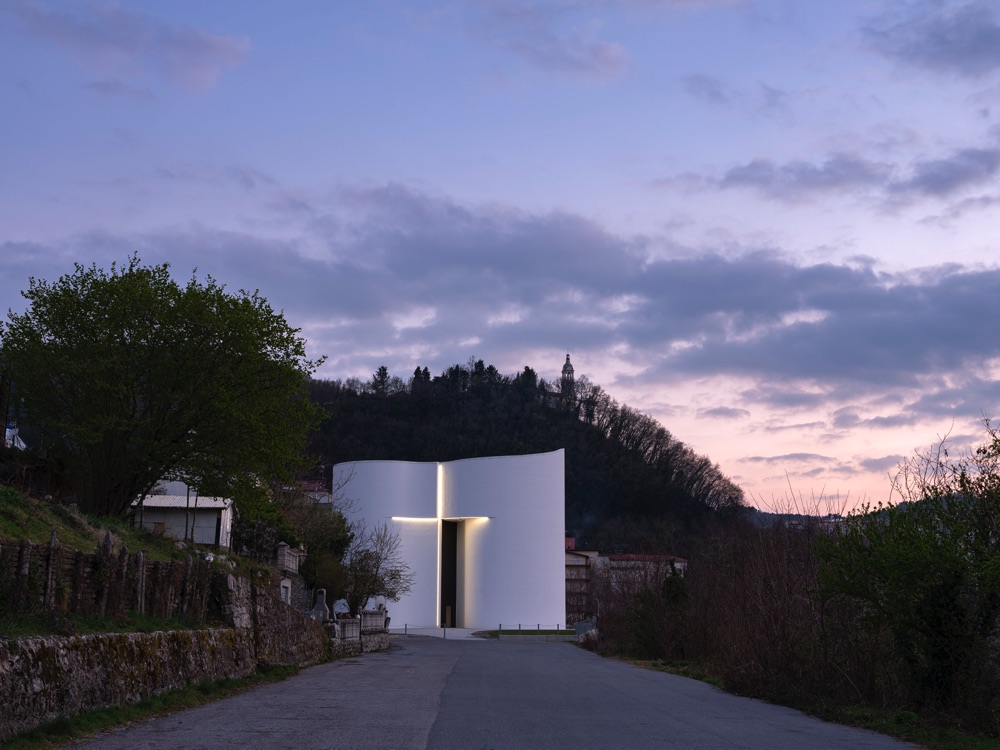
So, education can help improve our environment, can’t it?
In short, I think that education plays a crucial role in developing a culture of sustainability. Especially by working with young people between the ages of 20 and 25, who design without professional constraints, really brilliant creative energies can be released, leading to original projects. Like Tecla, a 3D-printed circular house, created with natural and recyclable locally-sourced materials. The first example of Tecla is in Massa Lombarda, in Romagna, and it is a further step toward sustainable building.
