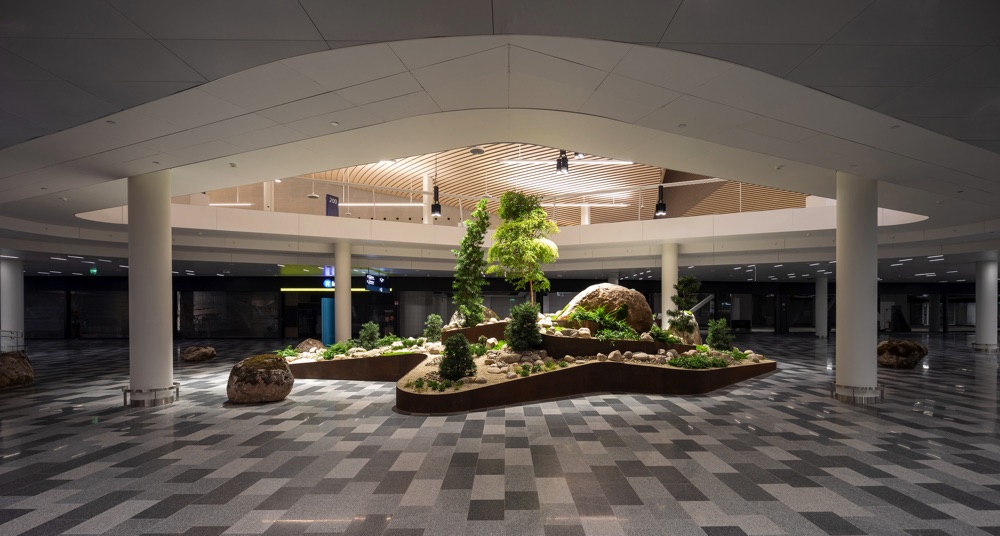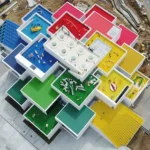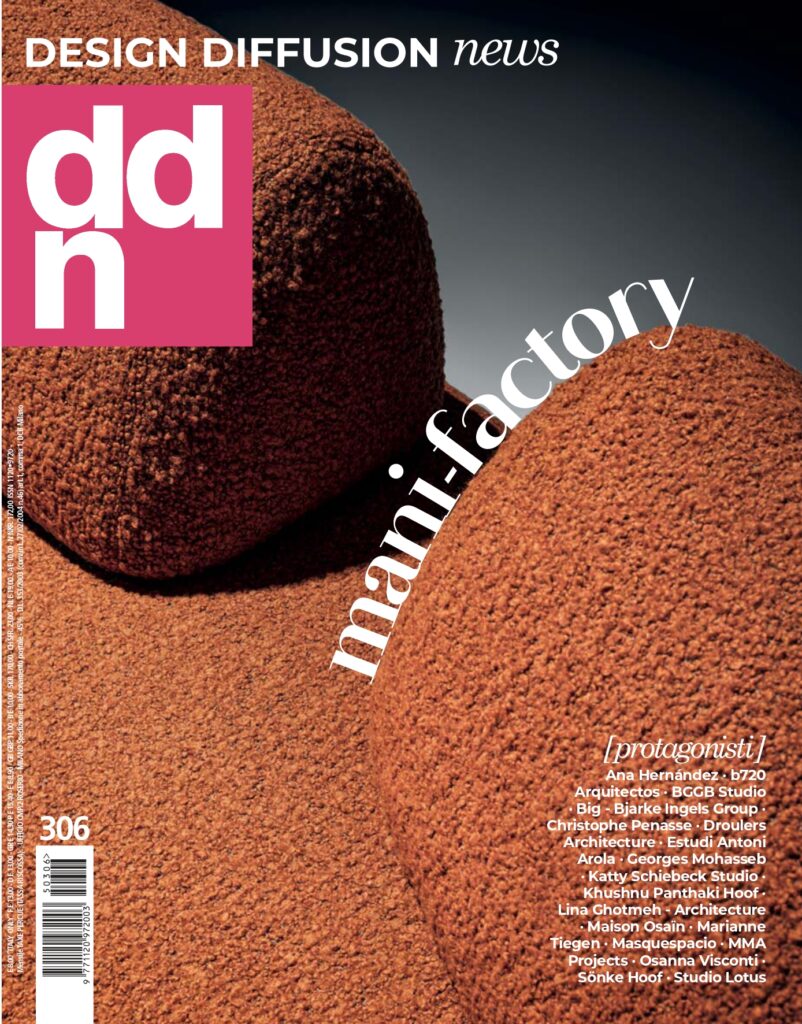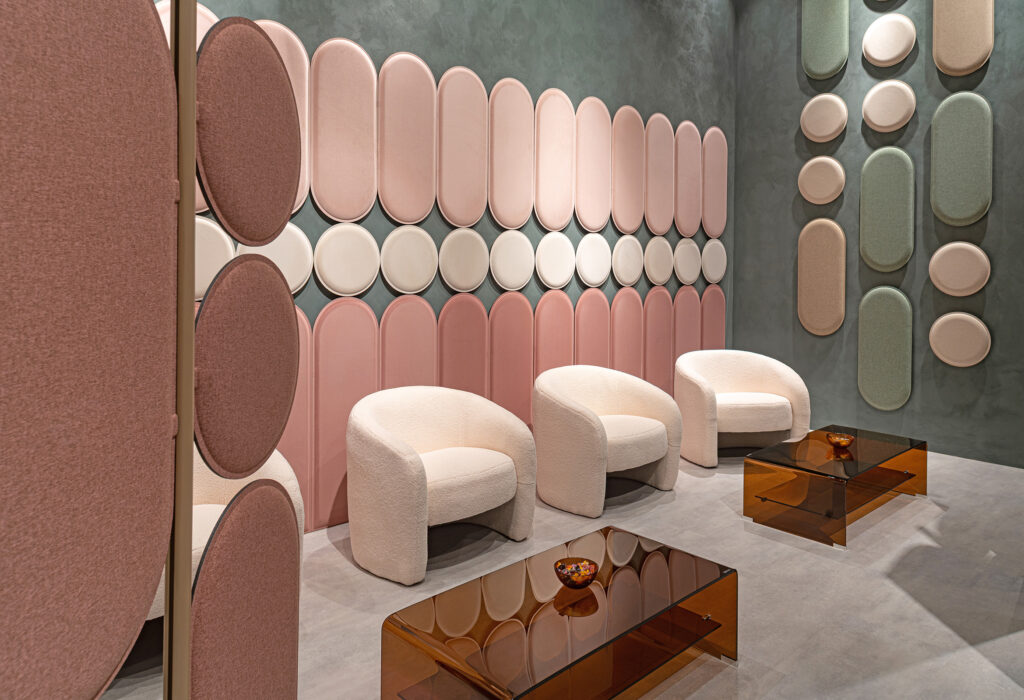The new Terminal 2 at Helsinki International Airport, designed by ALA Architects
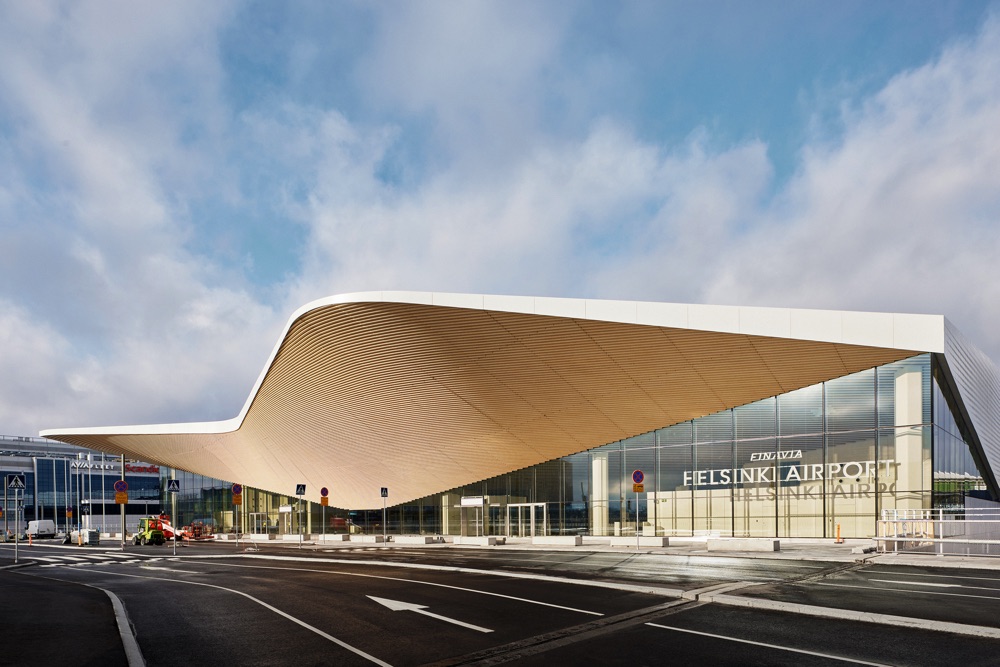
Finnish firm ALA Architects has designed the expansion of Helsinki-Vantaa International Airport, which opened in 2021. ALA Architects won the competition announced by airport company Finavia to design a new terminal; the existing airport, in fact, built in several phases since the 1950s, had become insufficient to cope with the number of passengers and flights of the latest years.

The new building consists of two distinct and recognizable volumes. The first, with a wooden ceiling, houses the new main entrance, departure and arrival lounges, and the multimodal travel center. The other, blue in color, houses the areas for security screening, customs, and baggage claim. In total, the new Terminal 2 occupies an area of 43,000 square meters.
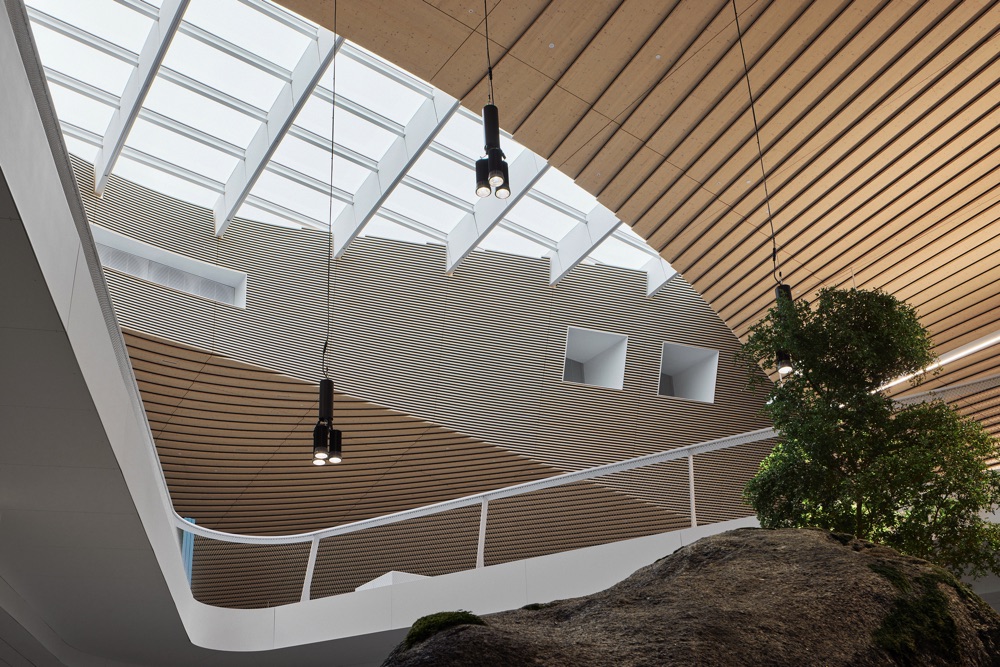
The complex is characterized by a wide glass façade; a steel structure supports an imposing entrance canopy with an organic and sinuous shape, which lends lightness and fluidity to the construction.
The new Terminal 2: wide spaces, light and air
Thanks to the use of steel structures hidden inside the ceiling, the departure and arrival halls have no pillars and the roof is suspended as if it were floating in the air. Large clear glass skylights and a series of wooden planks define the ceilings of all halls, which also conceal the air handling units.
Discover the new Helsinki Central Library by ALA Architects
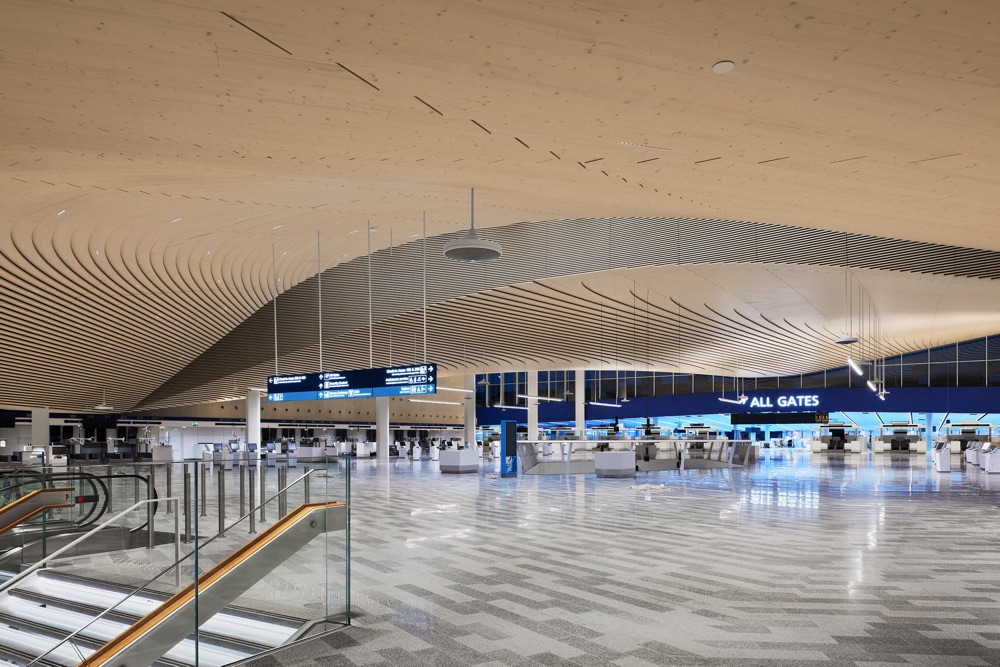
A nature-inspired installation titled “Luoto” welcomes passengers at arrivals with trees, plants, and stones, and brings a fragment of Finnish nature and Japanese garden art into the building. An opening in the floor of the upper check-in area allows Luoto to receive natural light and departing passengers to see the installation. [Txt: Arianna Callocchia/Photo: Tuomas Uusheimo]
