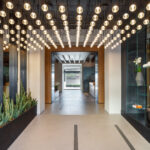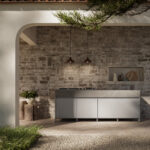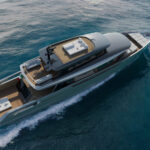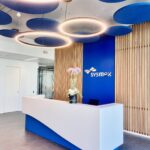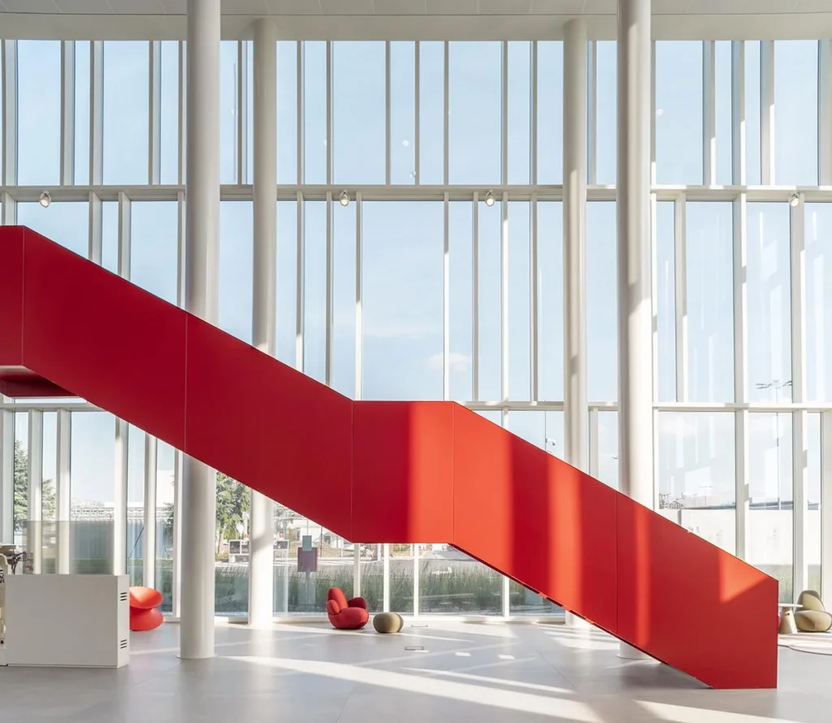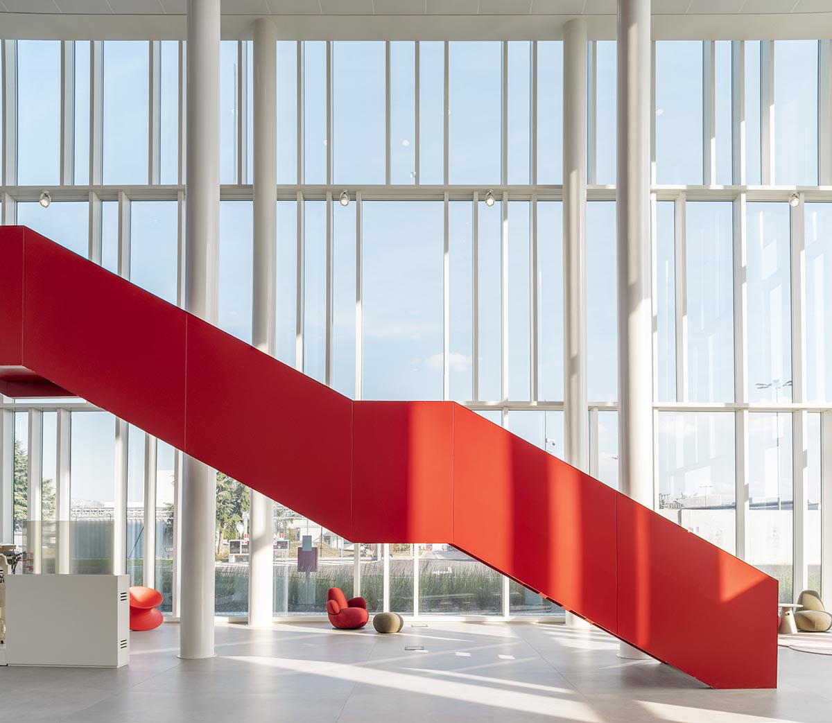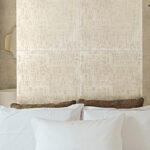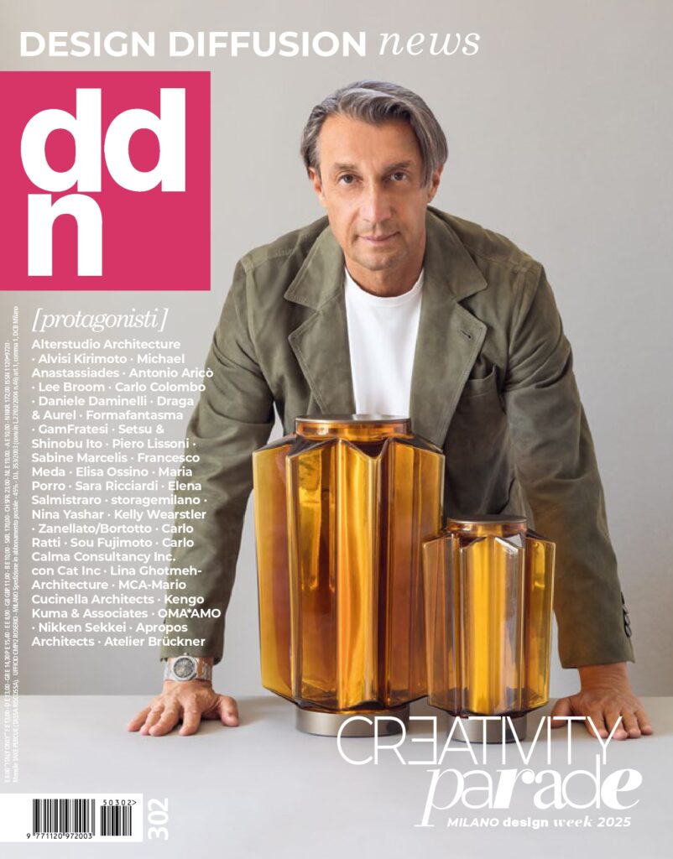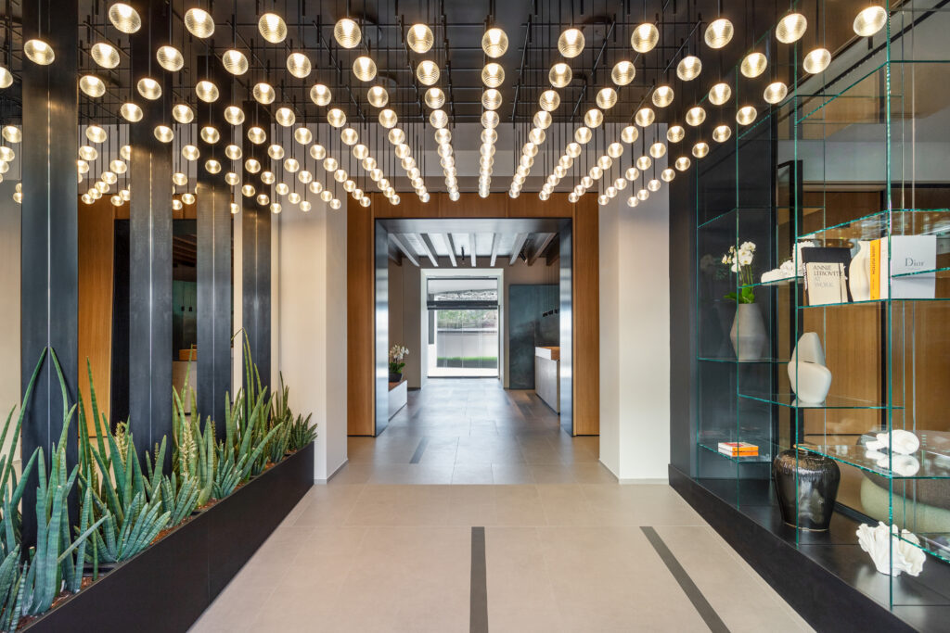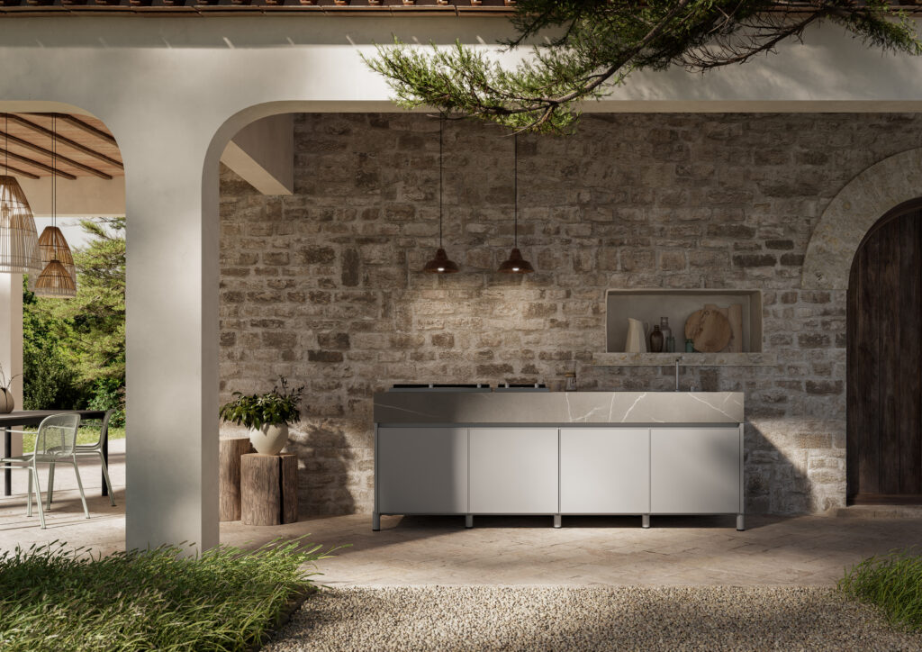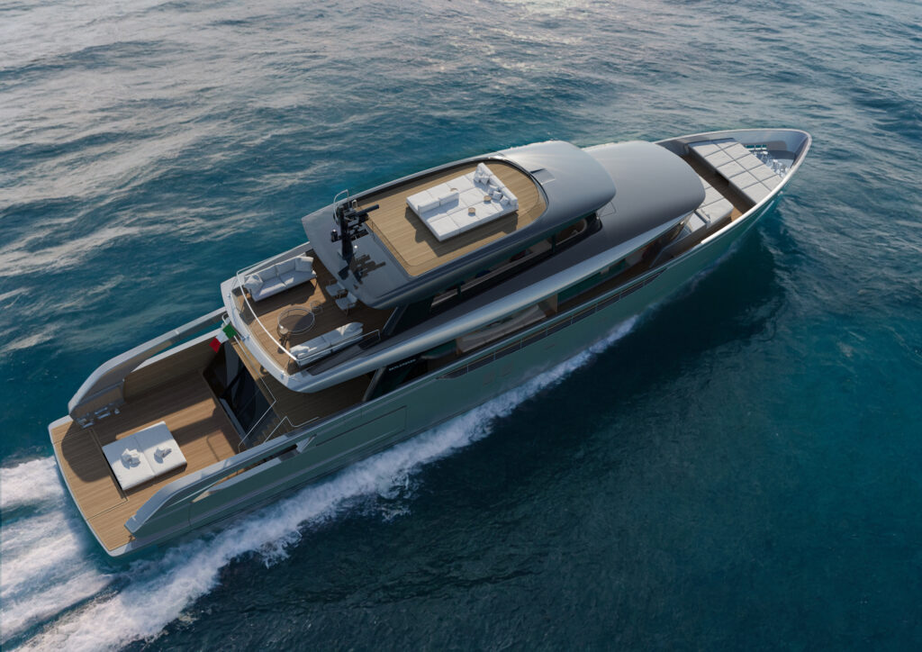Frigerio Design Group conceived the new Ferrero Technical Center, an industrial building bringing together valuable know-how and a smart factory
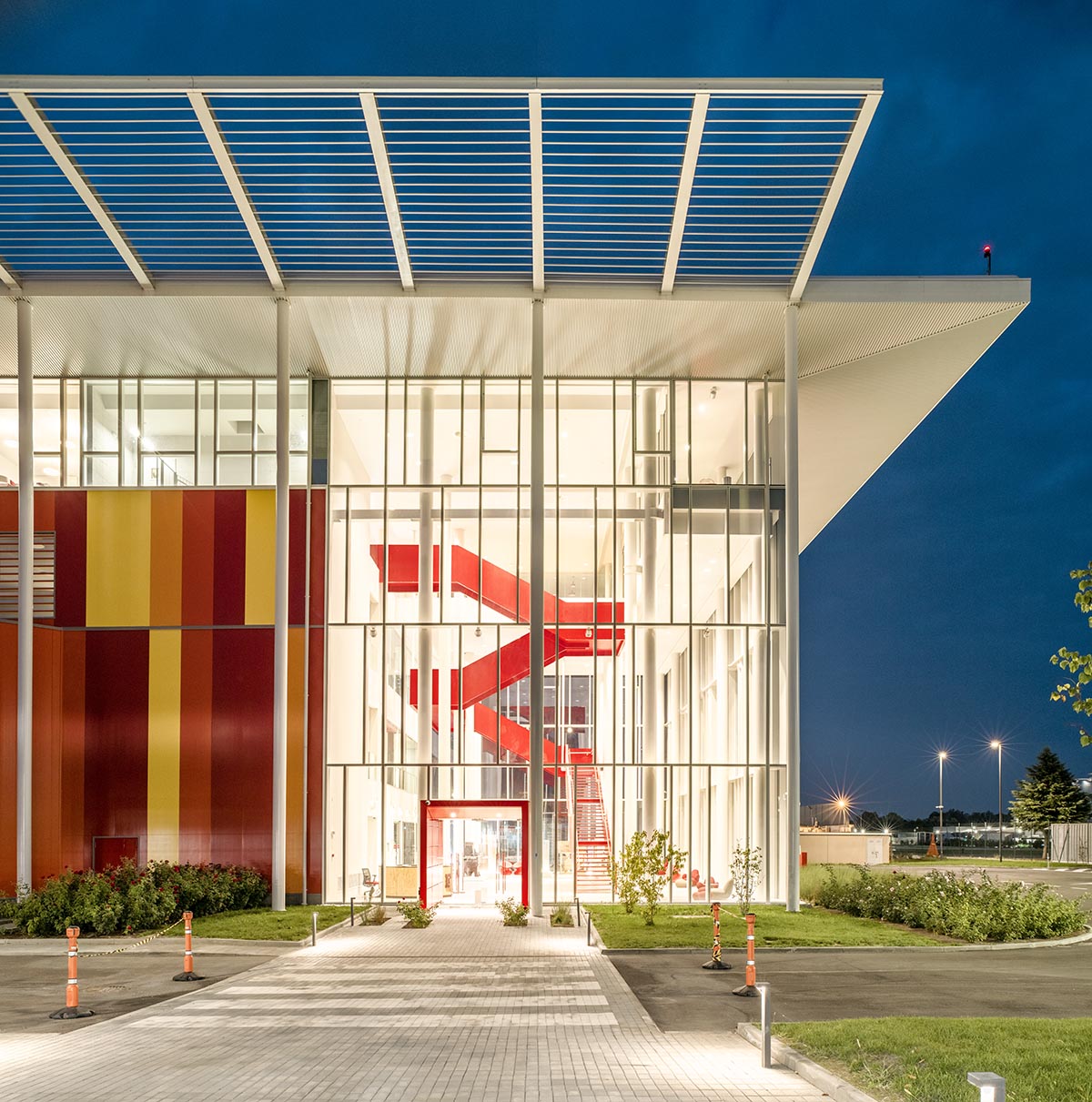
The new Ferrero Technical Center in Alba, Piedmont, gives the right space to different functions that are closely related. The workshop where machinery for Ferrero manufacturing sites is built is placed on the ground floor together with all the operations related to their design. On the other hand, the upper floor is almost entirely dedicated to executive and operational offices, work spaces, conference rooms and staff areas. It is the result of a competition launched in 2017; at that time, Ferrero needed to bring together the company’s engineering operations with those of the workshop, where machinery destined for production is pre-assembled and tested.
Ferrero Technical Center, an example of Slow Architecture
The Ferrero Technical Center is an example of Slow Architecture. This approach is focused on developing projects with a low environmental impact that are long-lasting and use local resources. Frigerio Design Group has created a building that is perfectly integrated in the environment and establishes links with the distinctive features of the Langhe landscape.

The building accommodates 200 employees on a surface area of 12,700 sqm. Moreover, it is a bioclimatic and nearly Zero Energy Building (nZEB), capable of minimizing carbon dioxide emissions. The large, fully glazed entrance hall, dedicated to employee access and visitor reception, features a dramatic, vibrant red metal staircase that runs through the volume and offers an initial view of some of the activities happening at the heart of the building.

On the upper floor, office space covers an open-plan space also housing conference rooms, private spaces and relaxation areas enabling employees to use ergonomic workstations overlooking the landscape. The project was inspired by the concept of “comfort working”; materials and colors replicate the surrounding nature, while the green patios at the center of the large space provide a bioclimatic, acoustic and aesthetic function. The green area also improves sensorial quality and natural light while integrating moments of relaxation and encounter in the work day.

[Text: Laura Galimberti; Photo: Enrico Cano and Studio Campo]

