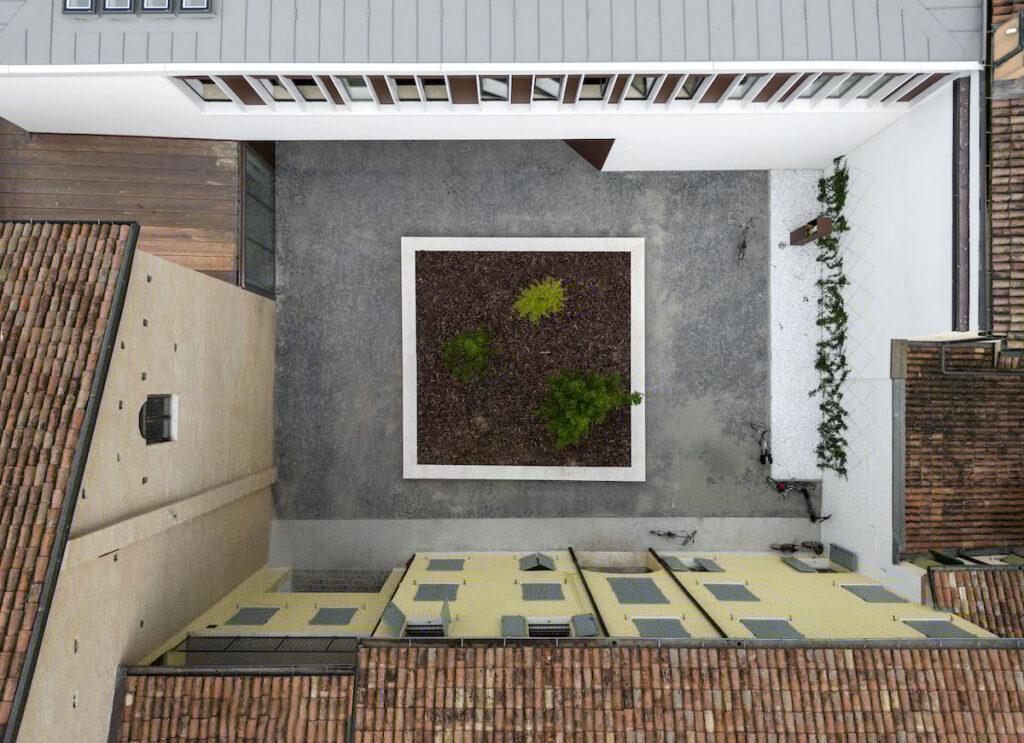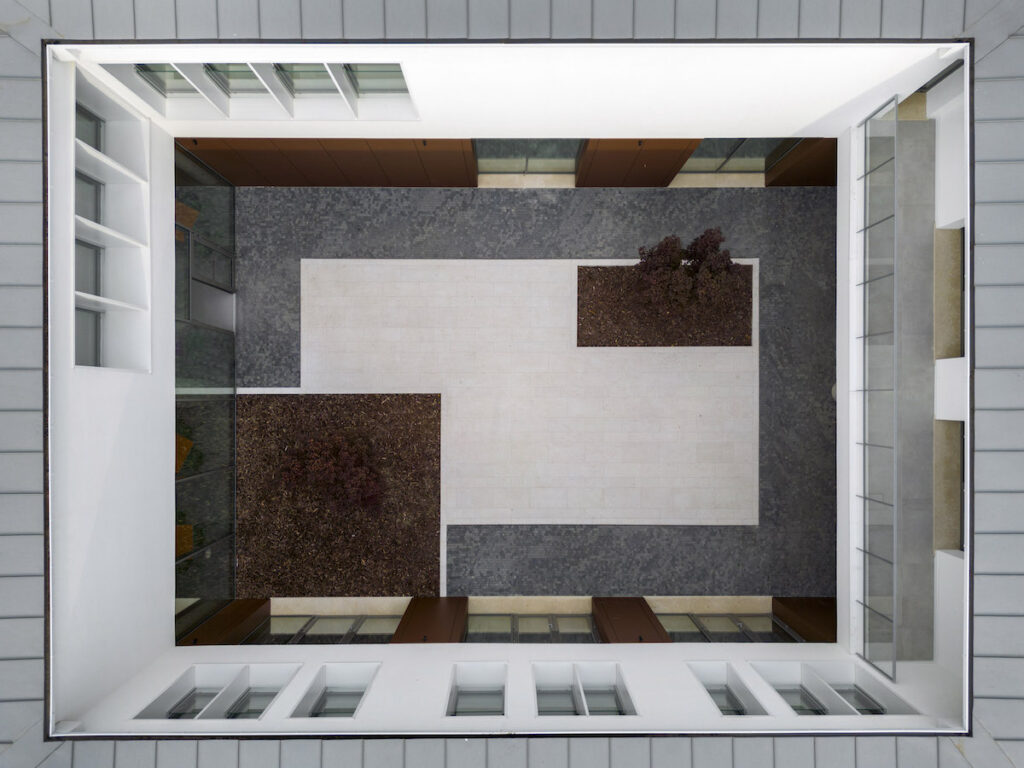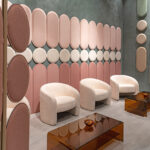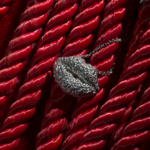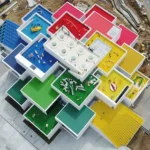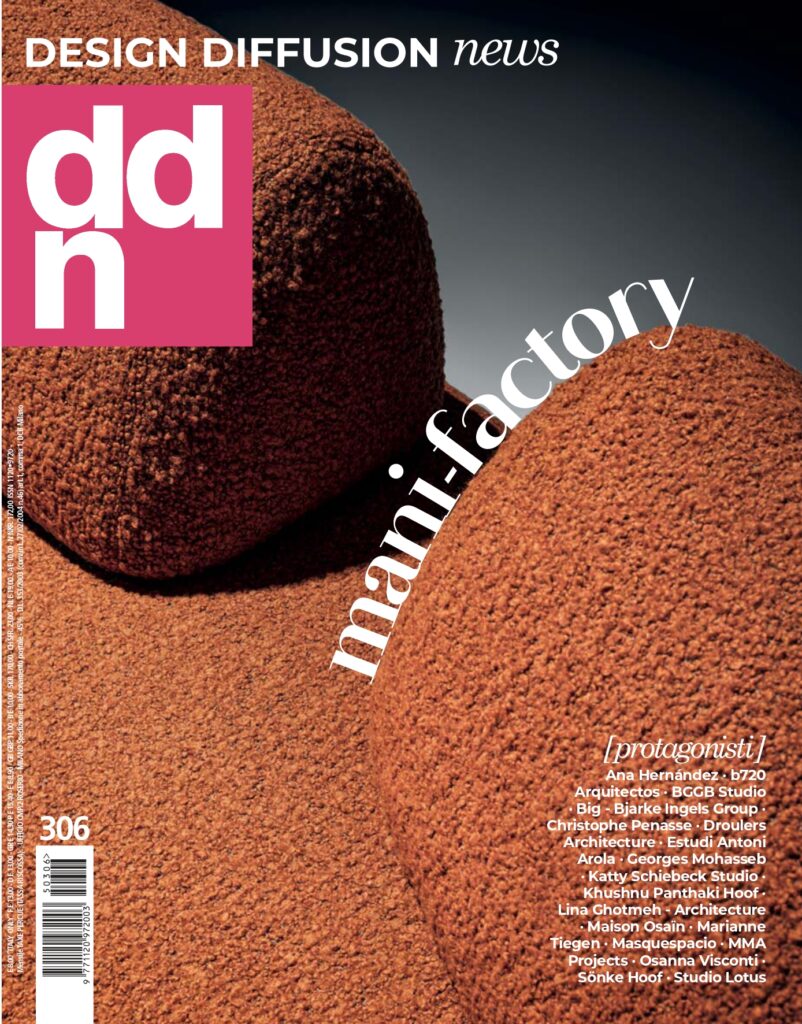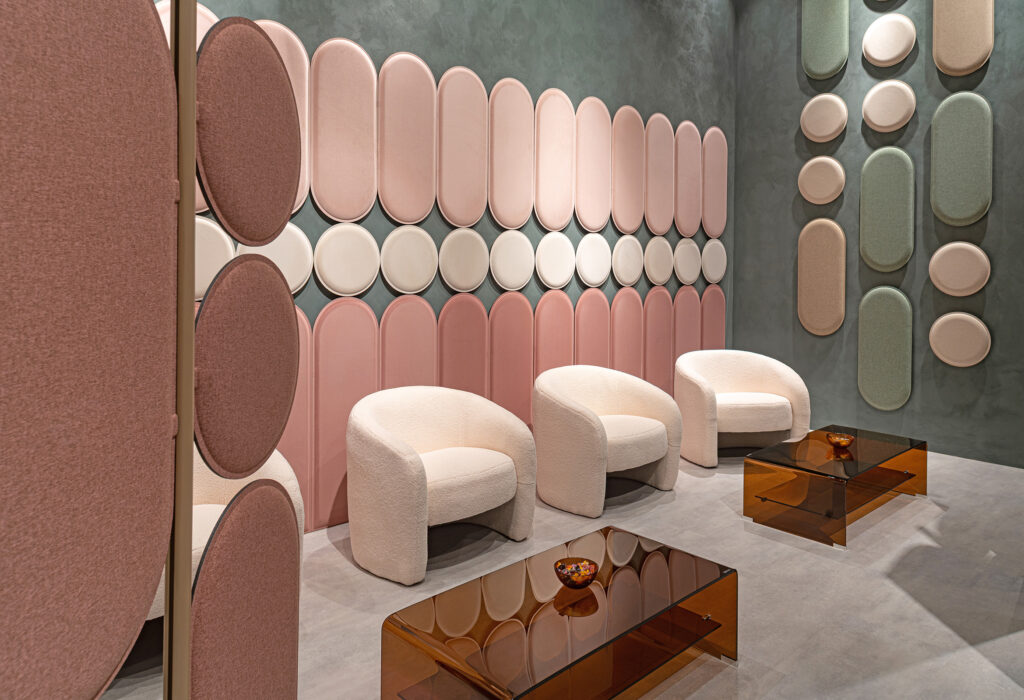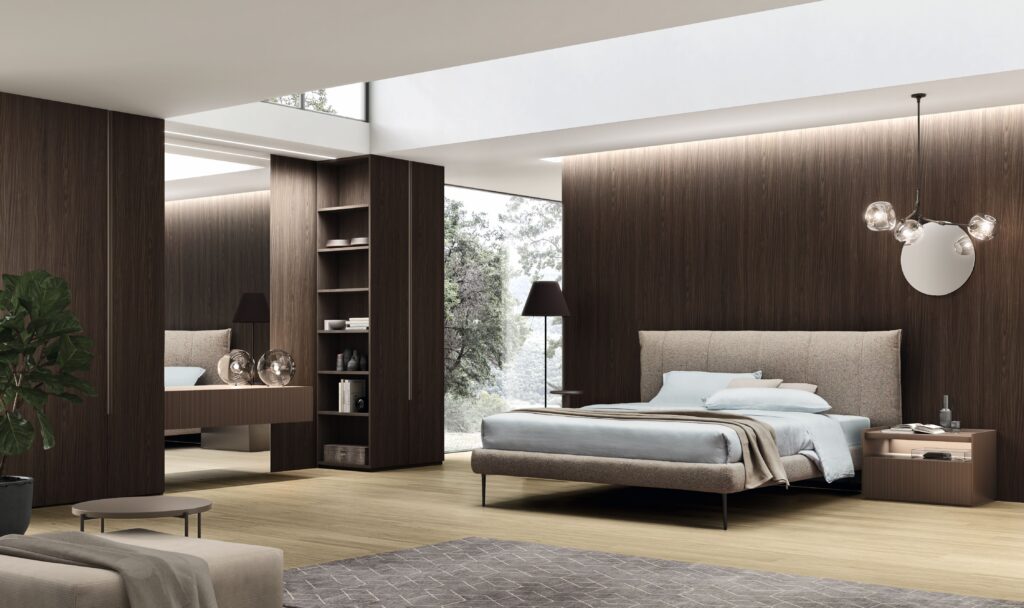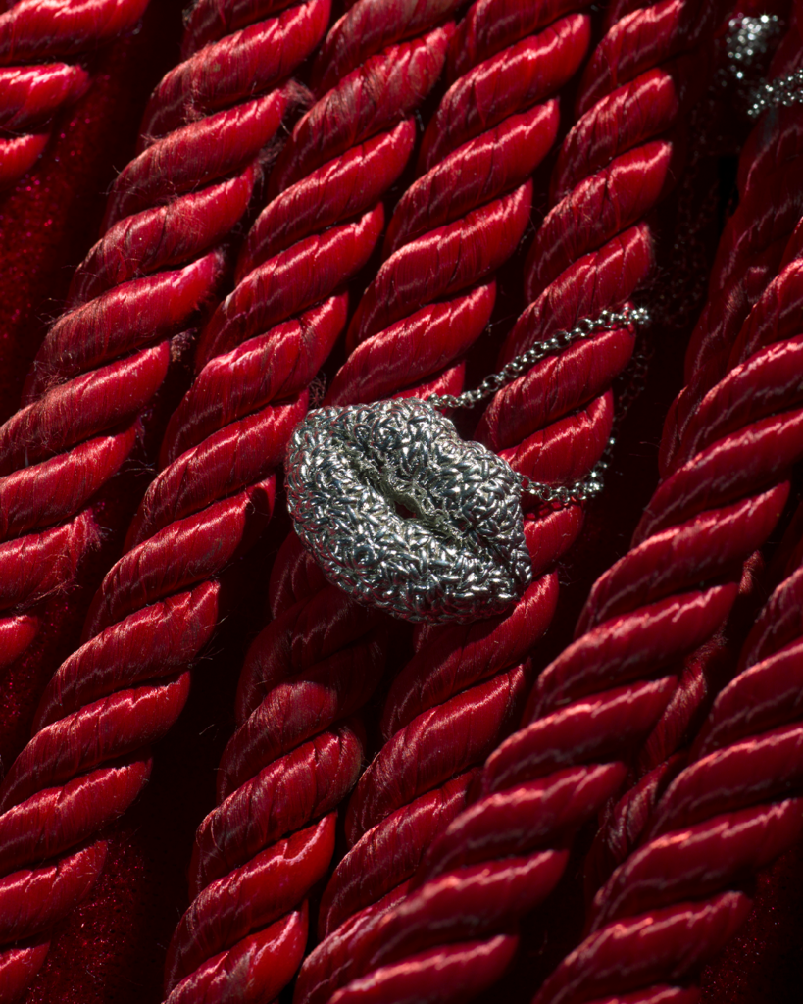MAB Arquitectura wins the IN/Arch 2023 award with a post-earthquake redevelopment project in Reggiolo, Emilia Romagna
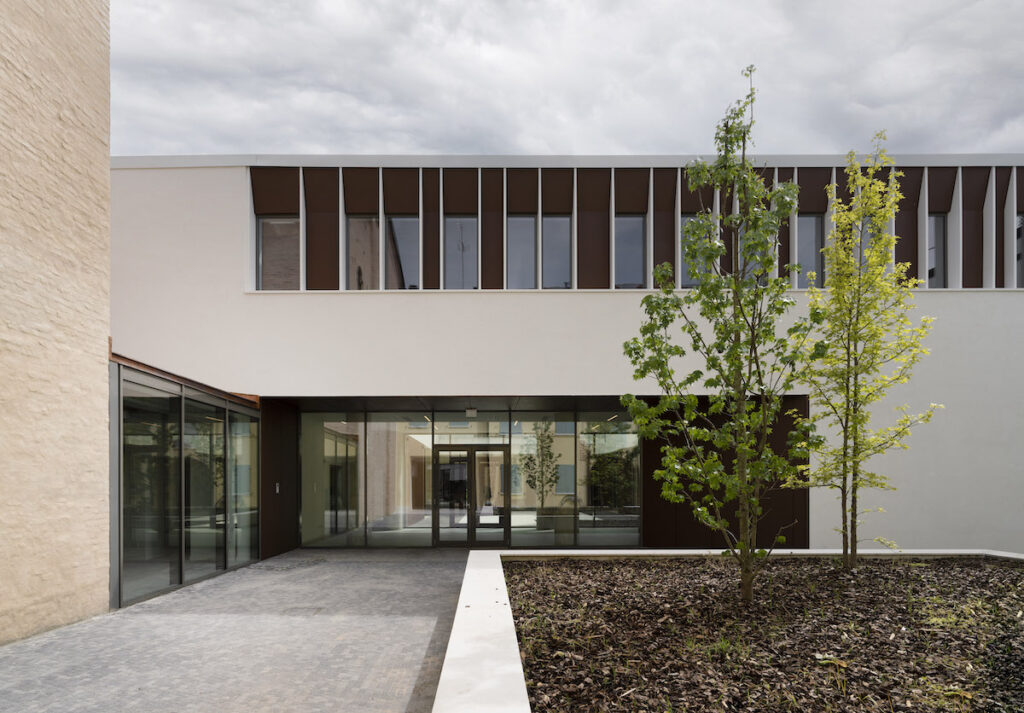
Based in Milan since 2014, MAB Arquitectura, the firm founded in Barcelona in 2004 by architects Floriana Marotta and Massimo Basile, wins the IN/Arch 2023 award with the redevelopment of the parish center of Reggiolo, Emilia Romagna, destroyed during the 2012 earthquake.
MAB Arquitectura: architecture as a source of regeneration and participation
The new Reggiolo parish center is a space open to the whole community. In fact, the new building invites people to rediscover their values and to stitch together the connective tissues between the church, rooms, oratory and the various spaces that belong to it.
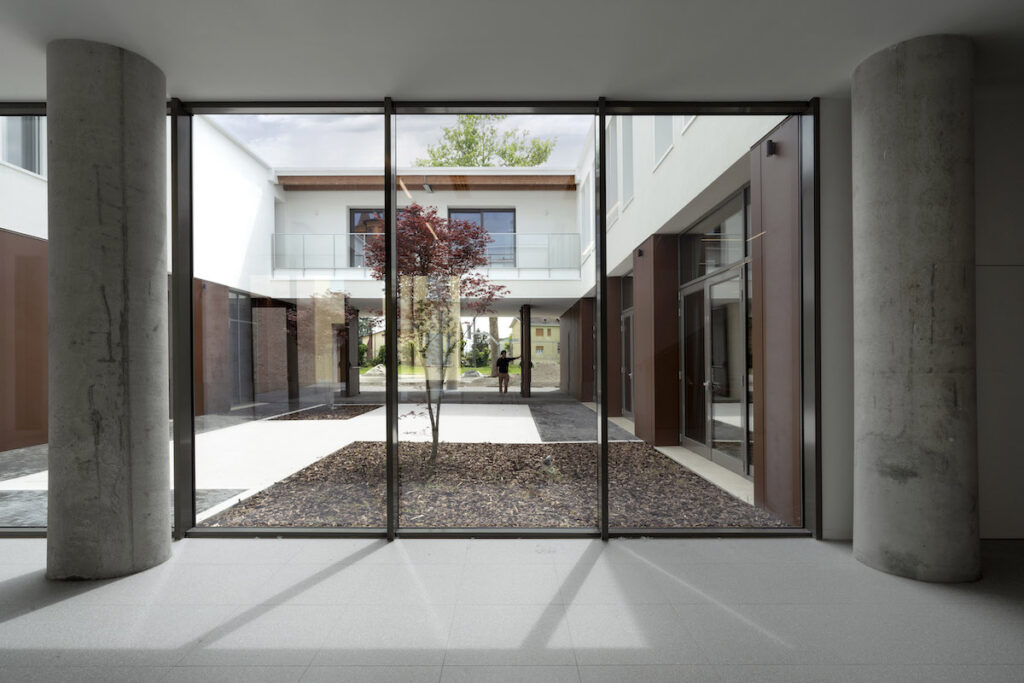
Therefore, not only does MAB Arquitectura’s mixed-use project return the destroyed parish spaces to the city, but it also redefines the entire urban organization of the area. Degraded and disused due to the severe seismic event of 2012, this area has come back to life through the social and cultural functions of this place.
The project
Through a master plan that envisioned a partial demolition of the existing structures and the construction of a new building – a light, glazed, very compact volume developed on two floors that respects the heights of the surroundings –, the architects created a series of courtyards establishing new spatial relations between the church of San Rocco and the Parish Center, fostering connections between the public part to the west and the private part to the east, hosting the rectory.
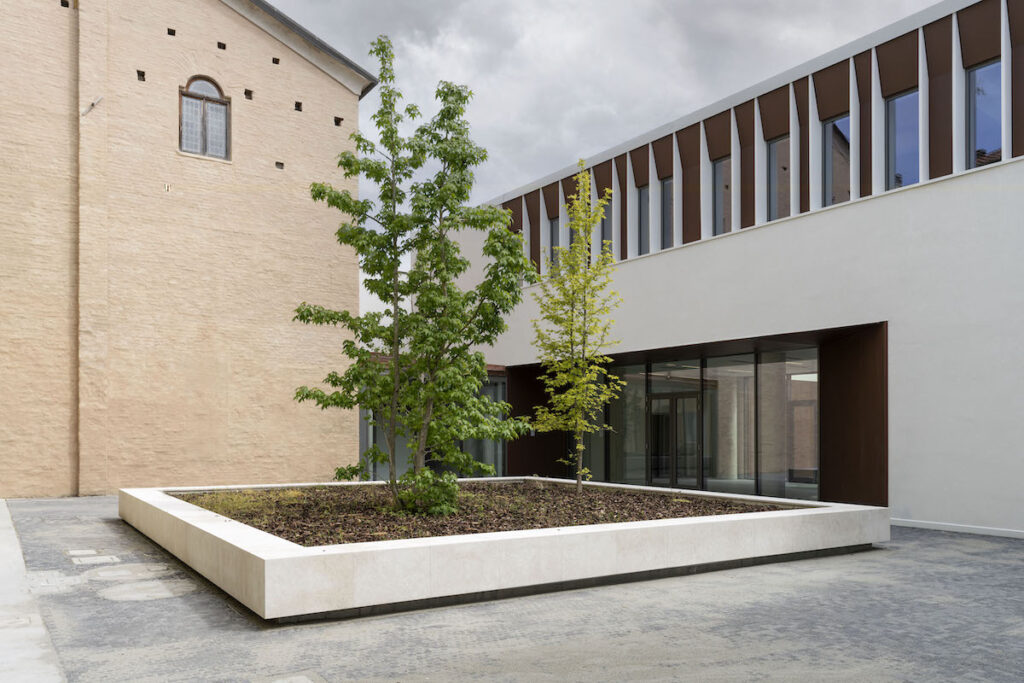
In continuity, though autonomous and distinguished by their own stairwell, the two areas occupy the opposite wings of the plan. The parish spaces are on the ground floor, where the large entrance hall, parish hall and bar are also located, while the first floor hosts various multipurpose spaces, including ten classrooms for catechesis. The rectory house, on the other hand, is entirely on the second floor, above the office area, and houses five private lodgings.
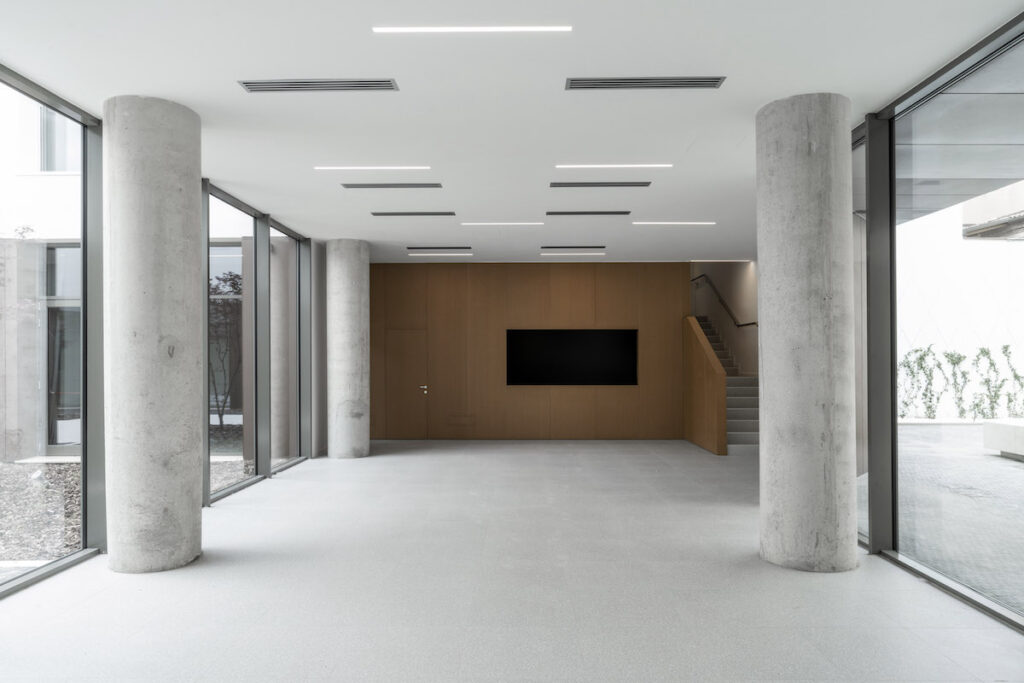
Essential in its formal purity, the Reggiolo complex evokes typical features of the religious tradition: from the square plan to the courtyards that follow one another recalling cloisters. The space of the parish center is organized around a first intimate and cozy courtyard defined by the new oratory and the church of San Rocco, enhanced by the architects by exposing the side façade while maintaining, through the sacristy, a connection with the new addition; and a second courtyard- cloister, defined by the oratory building, overlooked by all the spaces on the ground floor. This is an ideal space for events or outdoor parties, in line with the requirements that emerged from participatory planning.
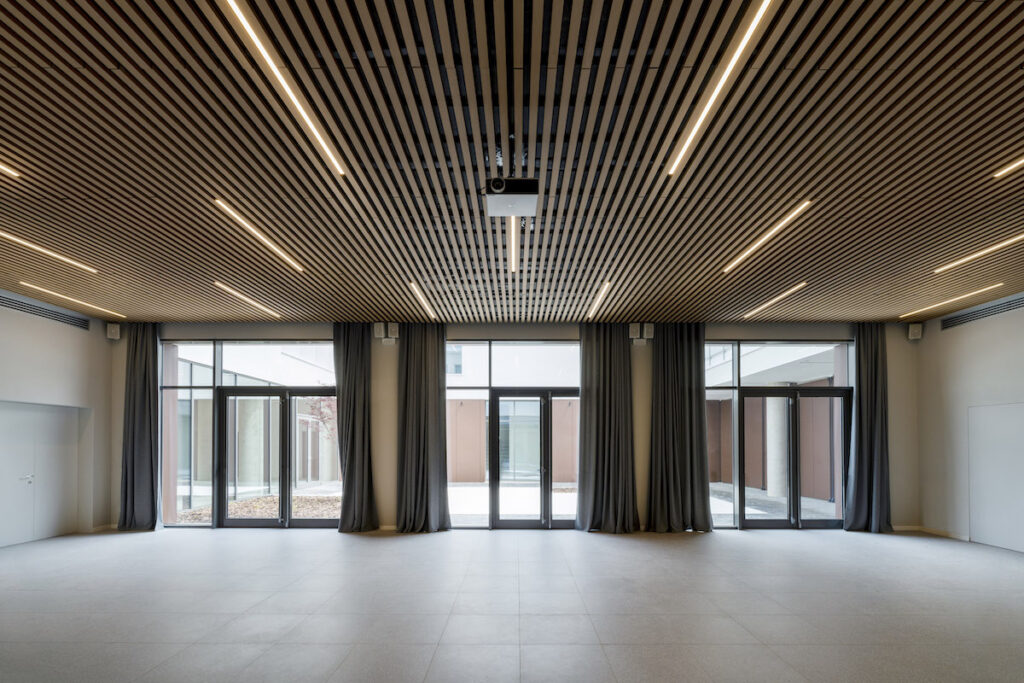
An A-rated energy efficient building
The new complex, belonging to A energy efficiency class, is built around three materials: corten, glass and white plaster. The color and material palette is legible inside and outside and is recalled by the green elements in the cozy cloister space.
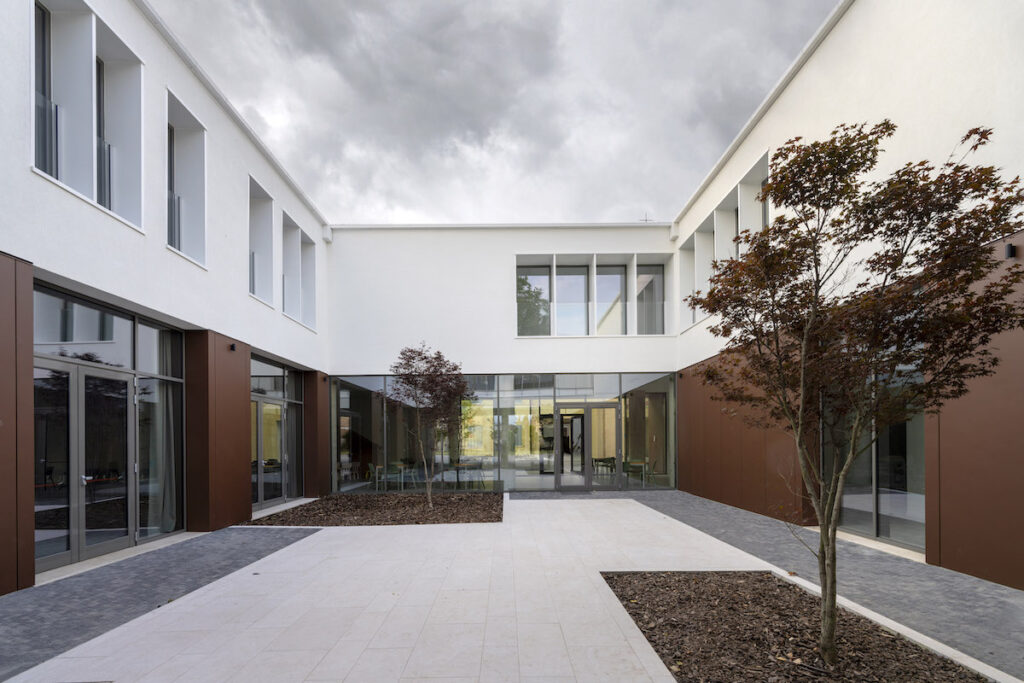
Wide windows maximize light into the various rooms, enhancing a visual transparency that makes it possible to see the sequence of the courtyards as far as the sports fields. The sloping compluvium roof is made entirely of wood and is visible from all first-floor spaces.
