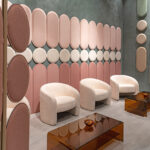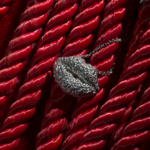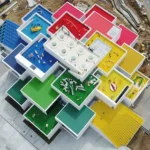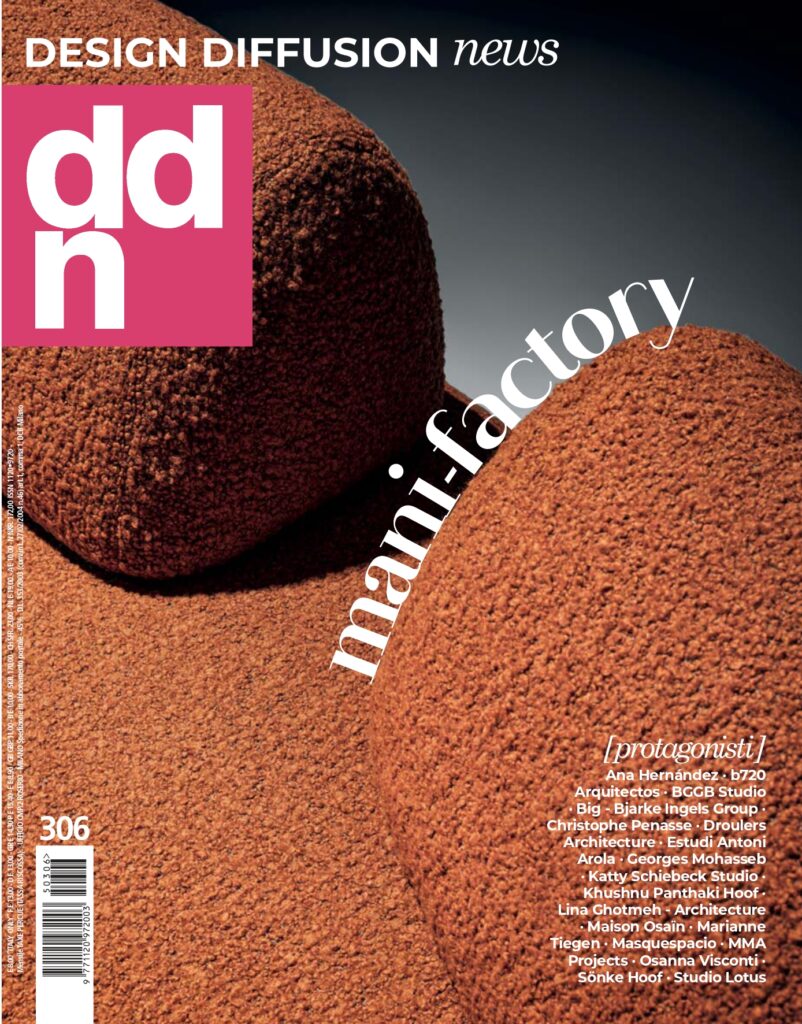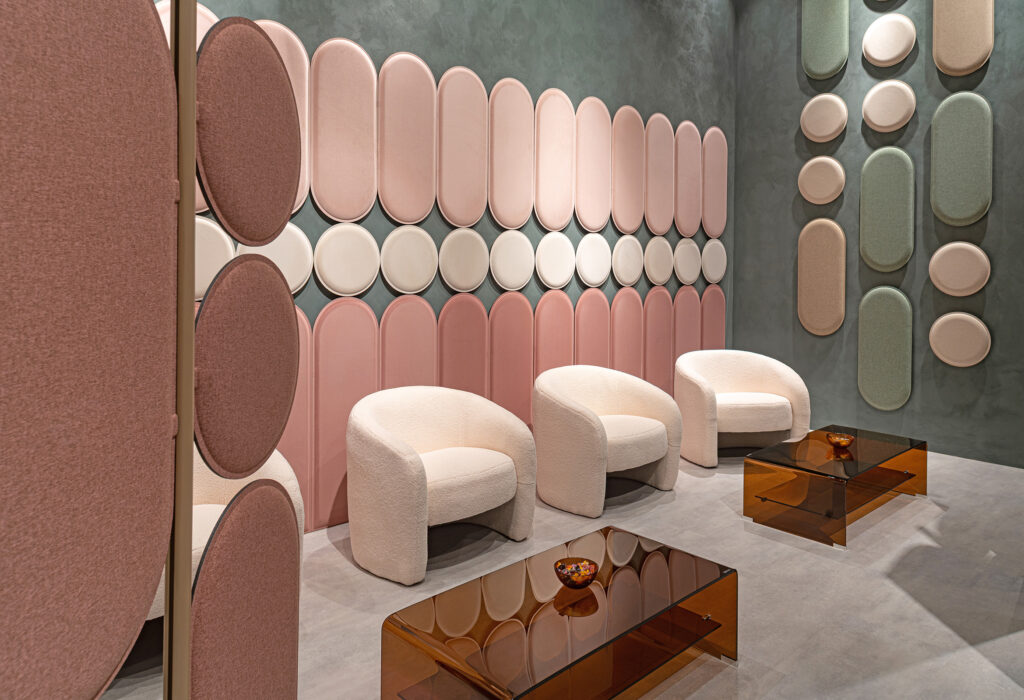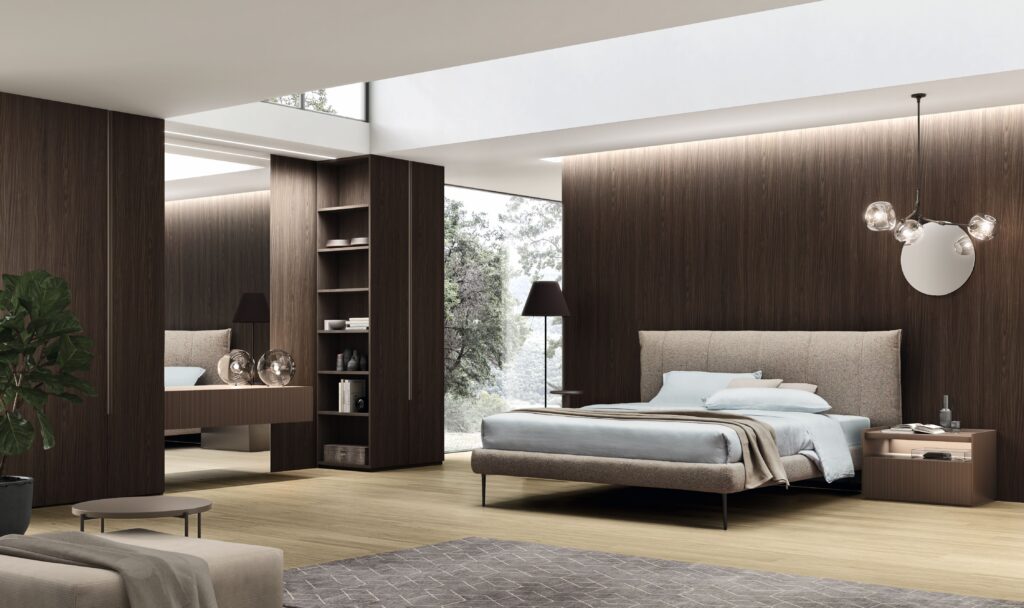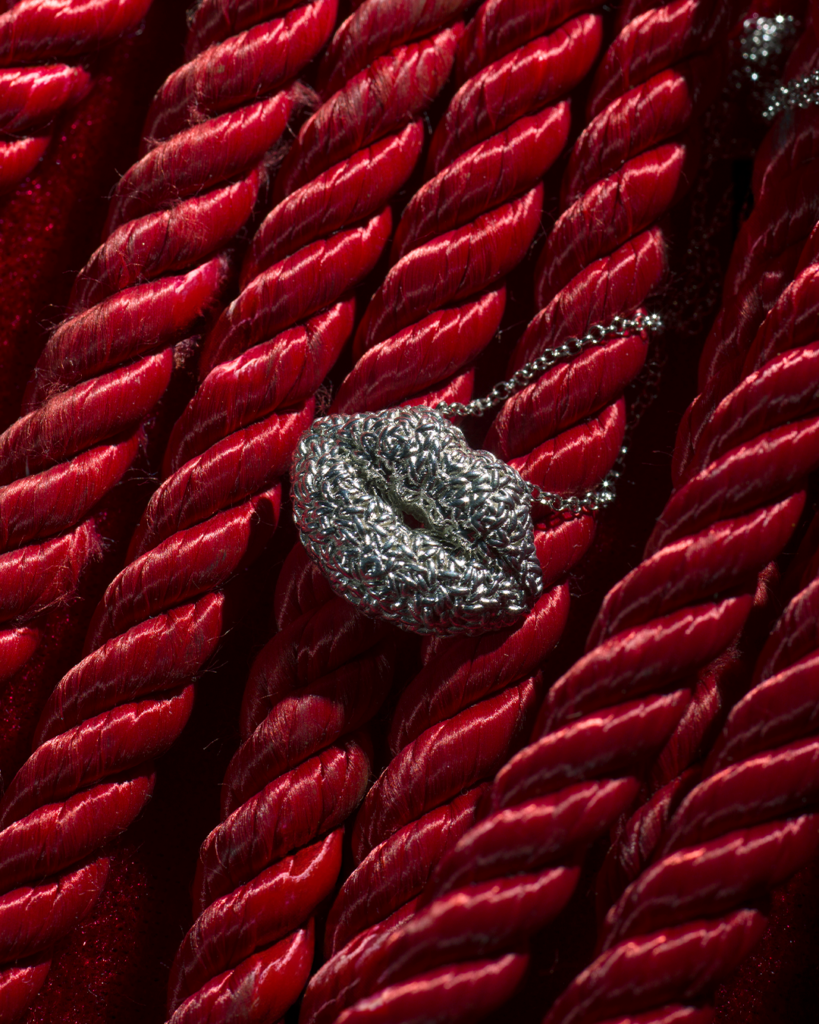The Design Weekend format debuts in Ostuni, June 6-9, 2024, with plenty of unmissable events
Winner of a Call for Proposals by the Ministry of Tourism, the Design Week-end format represents a precious gem among the many events dedicated to design. The attention to content, the choice of topical issues for debates and the involvement of important stakeholders make this event a high-profile summit that is being looked at with growing interest.
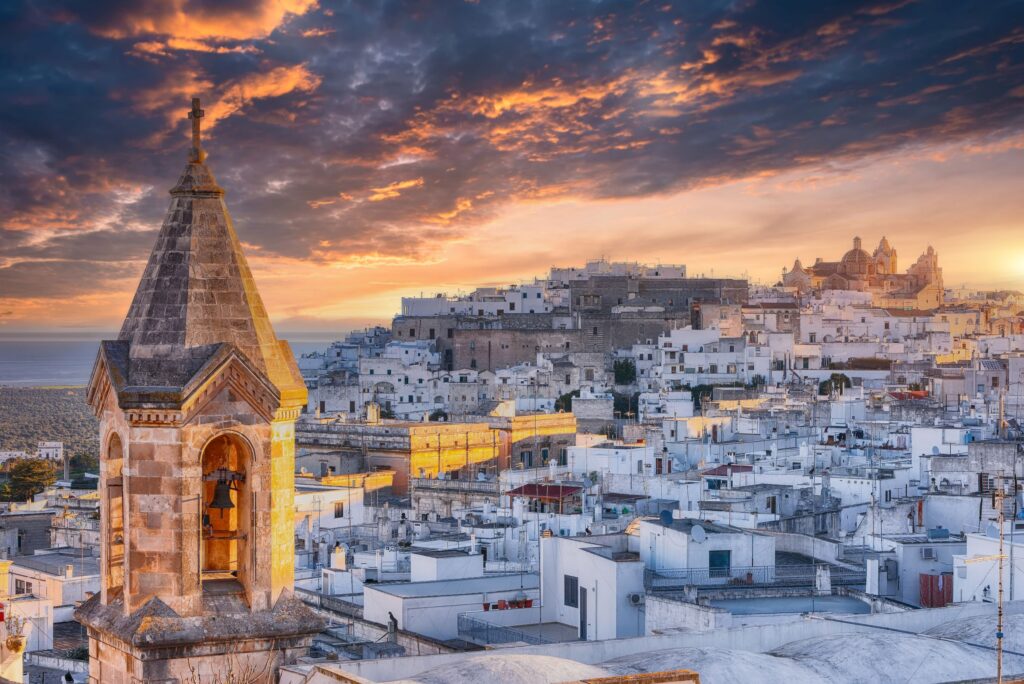
Ostuni Design Week-end: the theme
Each edition is always accompanied by a theme that becomes the leitmotif of the exhibitions, installations and conferences that enliven the festival. The theme of the first edition in Ostuni borrows from astrophysics the concept of the singularity of space and the peculiarity and specificity of places.
Hospitality and hidden beauty, to be sought and discovered inside masserie and on white alleys, make up the “singularity of space” that has made Ostuni, and the Itria Valley in general, one of the most sought-after tourist destinations in Italy, Europe, and the world. The culture of landscape, cuisine as well as architecture and design, often handcrafted, are to be discovered by those who want to find them. And it is precisely around this idea of beauty to be discovered that some of the main installations of Ostuni Design Week-end are conceived.
Some projects and events
The desire to participate and contribute to the content of the event is contagious. Therefore, one after another, some of the most important firms have decided to express their idea of the “singularity of space.”
The first project is by Gino Garbellini /Piuarch and Michele Rossi /Park Associati, who once again decided to work together with the support of BioMat, an Apulian company specializing in bio-building that uses hemp as a building material. The installation, a kind of Mediterranean secret garden, will welcome visitors on the threshold of Palazzo San Francesco, home of the City Hall and all the scheduled talks. The green part, designed by the talented landscape designer Gianni Birardi, sees the valuable collaboration of Garden Design, for all the tree essences, and Vasar, for pots and accessories.
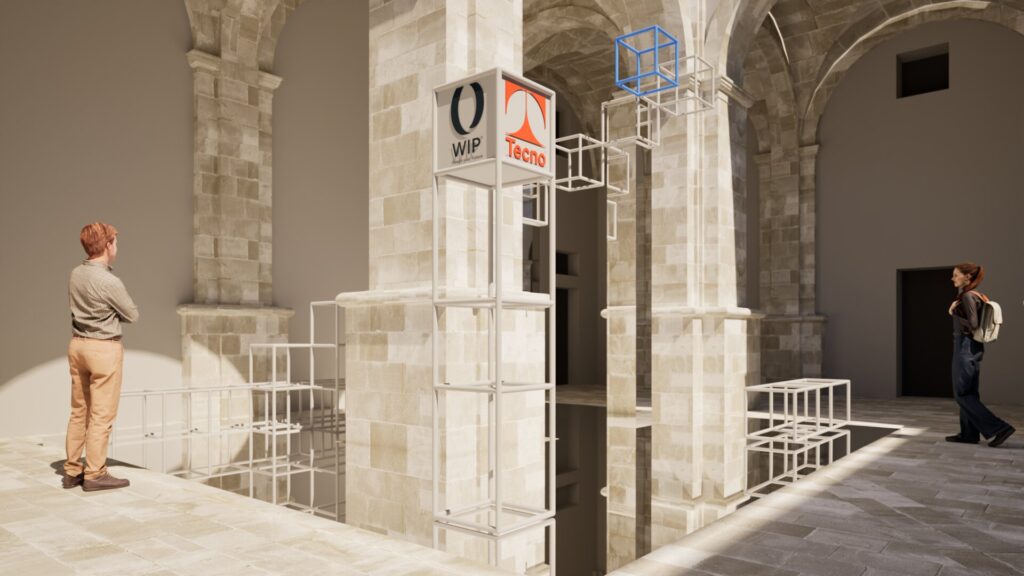
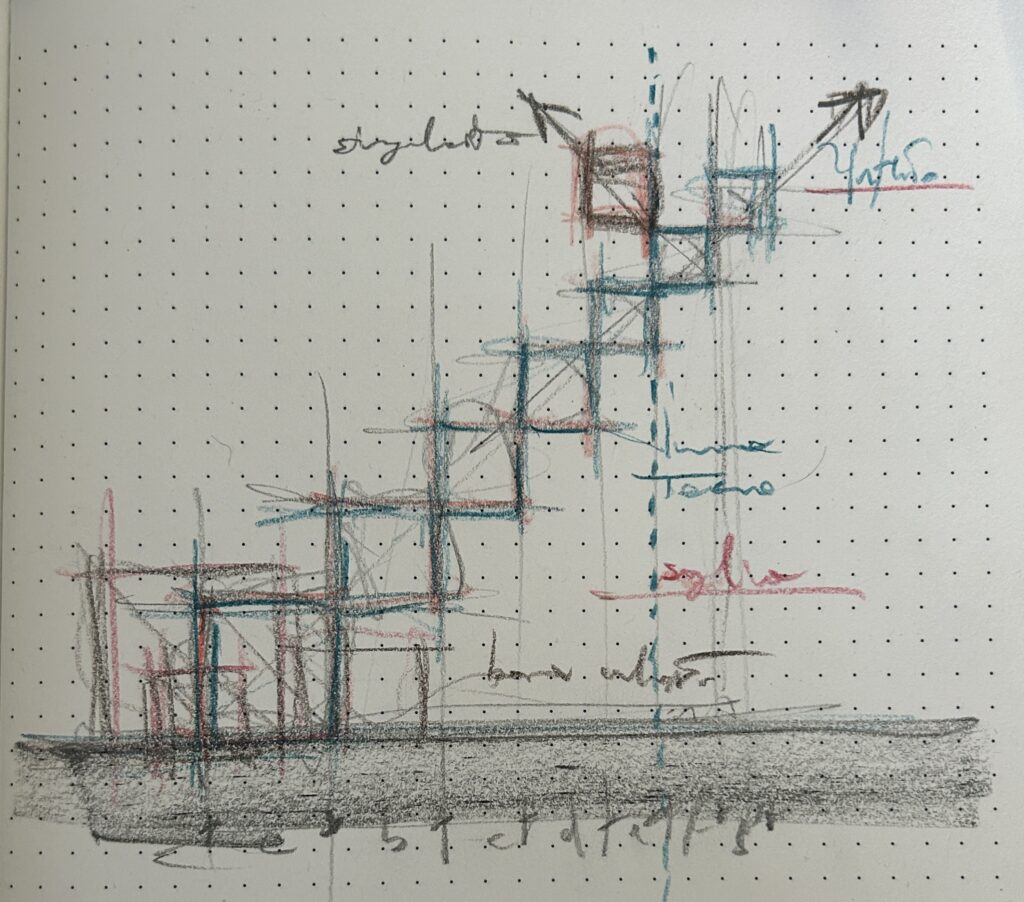
Moving inside the cloister is the installation that Marco Splendore/WIP signs for Tecno Spa. A dreamlike decomposition of the Linea modular system that, from micro-architecture, becomes an ethereal element, playing between the columns of the portico. With this installation, Tecno, the historic manufacturer of the award-winning Nomos table designed by Sir Norman Foster, has shown WIP the most hidden and genuine soul of the company, which, in addition to mass-produced products, manages to meet the most particular needs of designers.
Also in the cloister, but close to the colonnade, Giovanna Latis/GioLatis Studio gently places a graphic sign almost tracing the geometries of the facade. A Japanese-inspired portal that becomes architecture thanks to Scaffsystem, an industrial reality founded in Ostuni in 1957 and today one of the top players in the national and international market in the production of steel solutions for logistics and architecture. Suspended under the vault is the tapestry “Riflessioni Cielo-Mare” designed by Giovanna Latis relying on the mineral fibers and technology offered by i-Mesh.
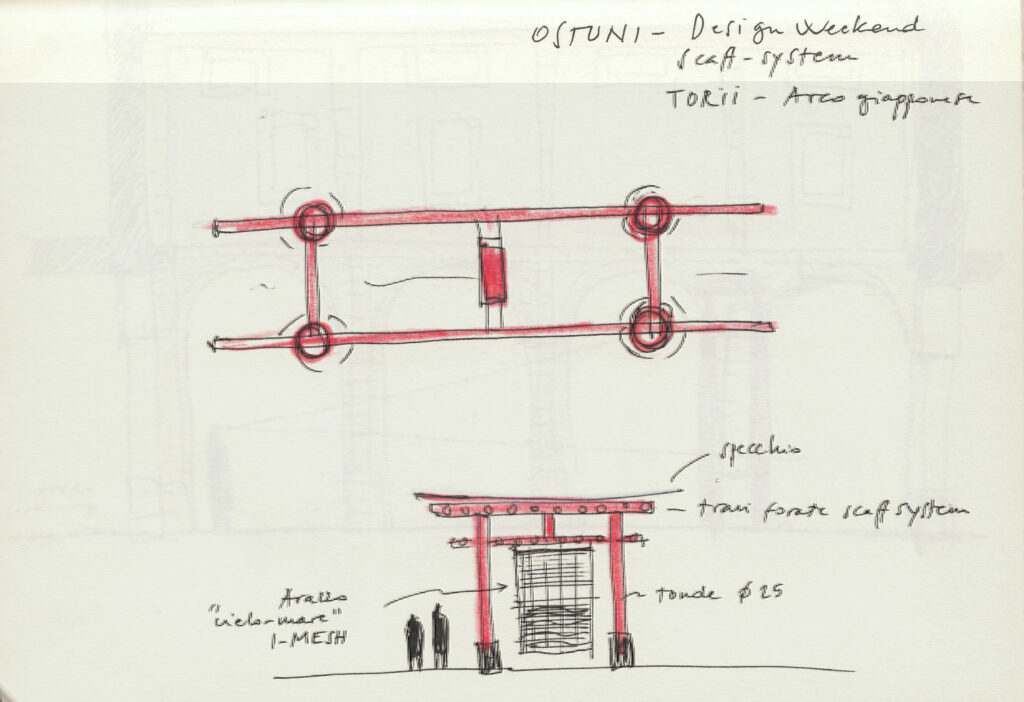
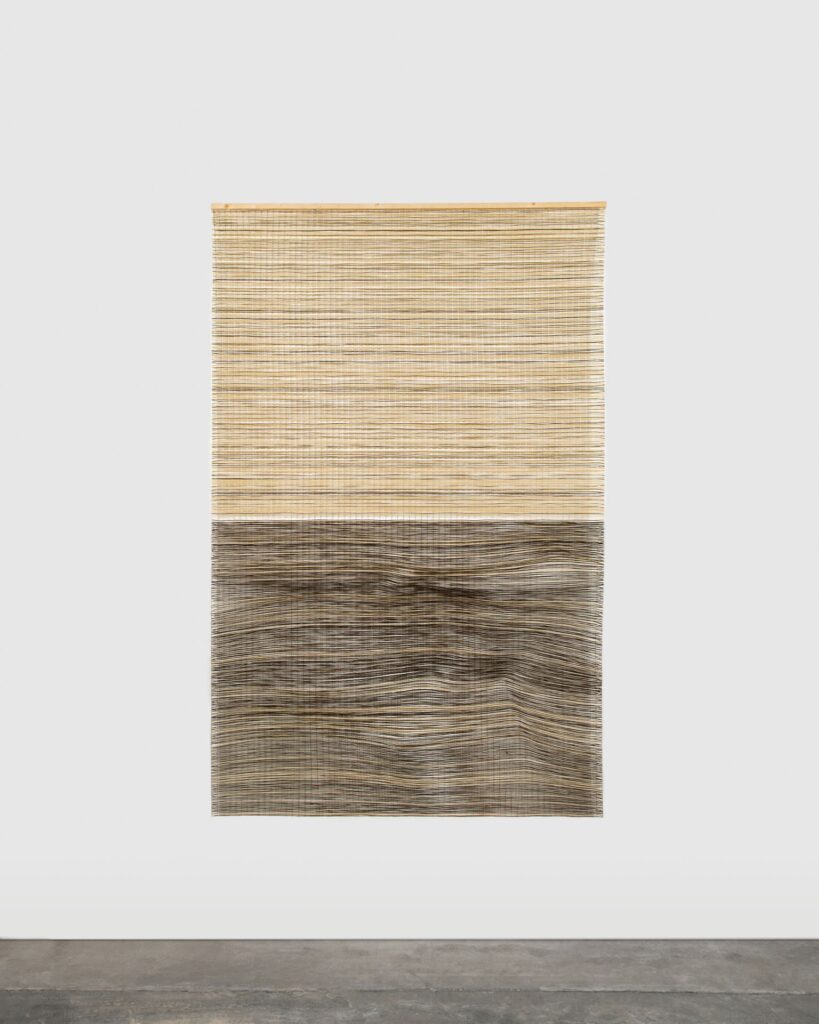
If WIP and GioLatis choose the perimeter, Cristian Catania/Lombardini22 conquers the center of the cloister with an installation dedicated to the senses. A universe of colors, scents and sensations, which are “the raw material” that is at the basis of Apulian cuisine, in general, and Pasta Felicia, in particular, food partner of the event. The result is an installation designed with the varying geometries of metal tubs, in which aromatic plants, legumes, oats, dried chickpeas and lentils, spirulina grass, teff and buckwheat speak of pasta and good health: a multisensory project – the botanical garden is curated by Gianni Birardi – that wants to stir emotions and express with a new language the ever-increasing attention to the health of people, environments, food and soil.
Along the perimeter, Giuseppe Tortato/Tortato Architetti’s installation also finds its space. The idea of singularity of space reaches a distant universe where AI defines a new aesthetic code. The white sheets on which the idea is told are actually (wall)paper that Roland DG makes three-dimensional, thanks to an innovative printing process. The graphics combine with two-dimensional geometries to create a kind of black hole that captures the visitors and transports them to an enclave where creativity and technology take over. The project is developed with a group of young student-designers from the Milan Polytechnic, who together with Studio Giuseppe Tortato Architetti put Midjourney and ChatGPT to the test.
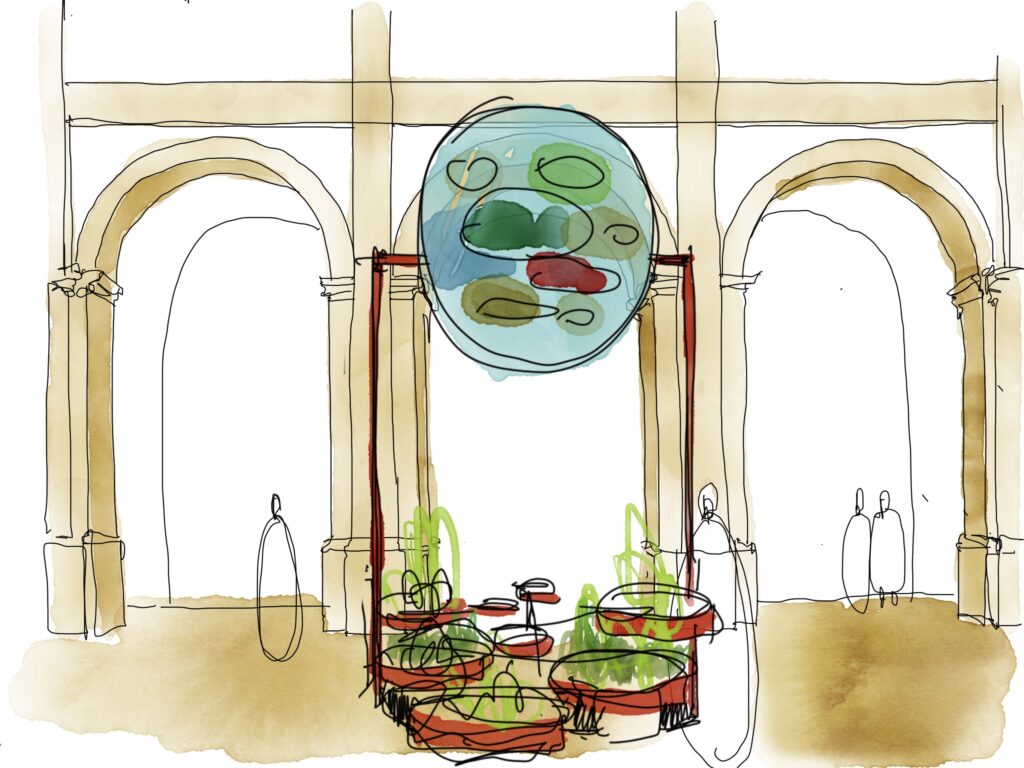
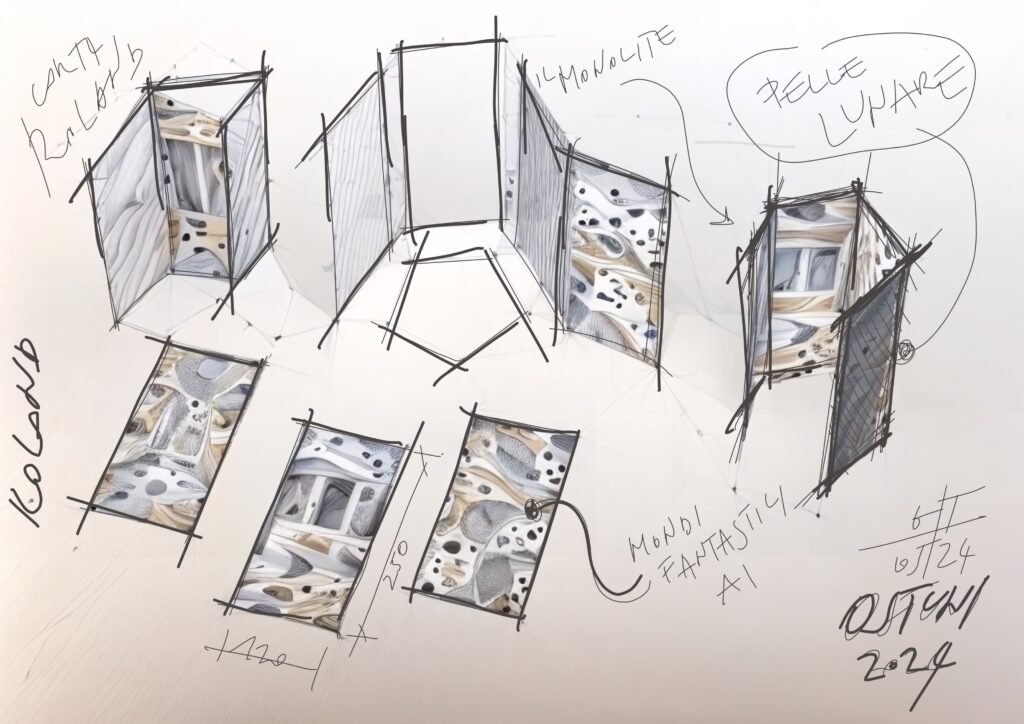
Along the sign traced by Michele Rossi and Gino Garbellini, which connects Palazzo San Francesco with the statue of Sant’Oronzo, Piazza della Libertà will host some of the partner brands and their temporary lounge, made of shapes, colors and technology, such as Kindof’s seats, which revisit the reinforced concrete rod by making it into tables, seats and furnishing accessories; the Dixpari lamps, a circular and artistic project by two young sisters from Genoa; the innovative bio-climatic greenhouse by MV Line Group, which houses and protects some of Kartell’s most iconic pieces.
A few steps from the square, in the direction of the Cathedral, Giulio Cappellini’s homage to the “White City” arrives in the Museo Diocesano: art director, designer, entrepreneur and Compasso d’Oro for Lifetime Achievement, Cappellini lines up, in a sequence of “50 Shades of White,” a selection of products born or declined in the color white, which he considers a symbol, along with black, of contemporary design. Among the companies involved in the exhibition are Agape, Alias Design, Alpi, Artemide, Cappellini, Cassina, Ceccotti Collezioni, Desalto, Dixpari, Driade, Edra, Flexform, Fontana Arte, Foscarini, Icone Luce, Kartell, Living Divani, Magis, Oluce, Poltrona Frau, Provasi, Tecno, Venini, Zanotta.
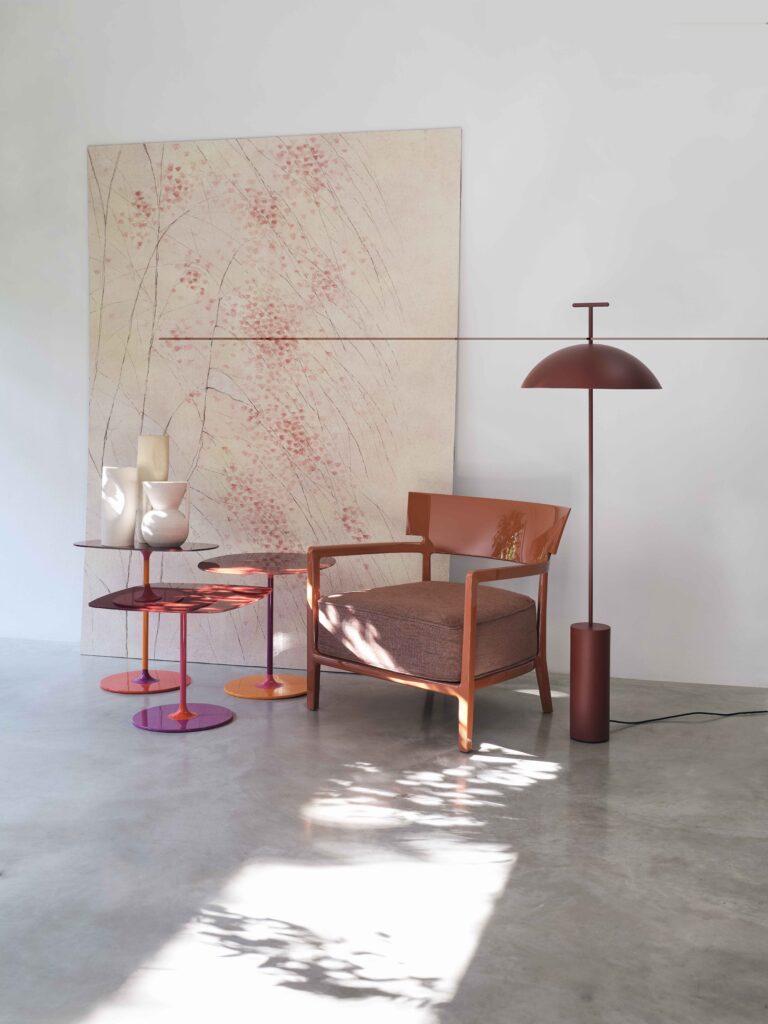
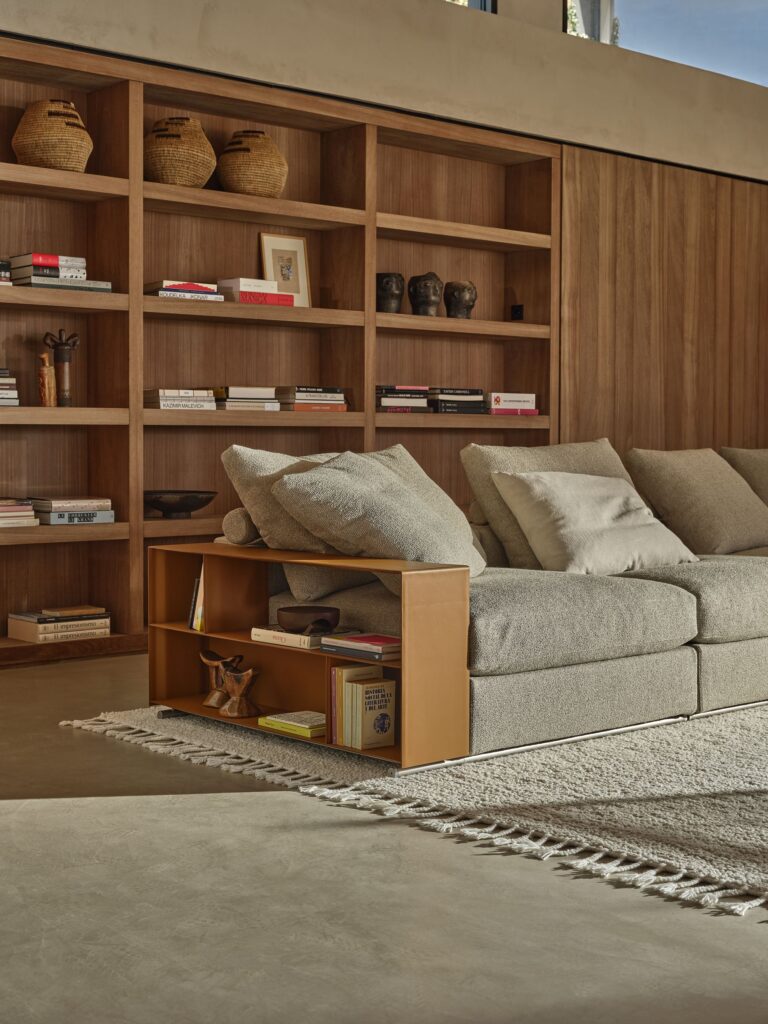
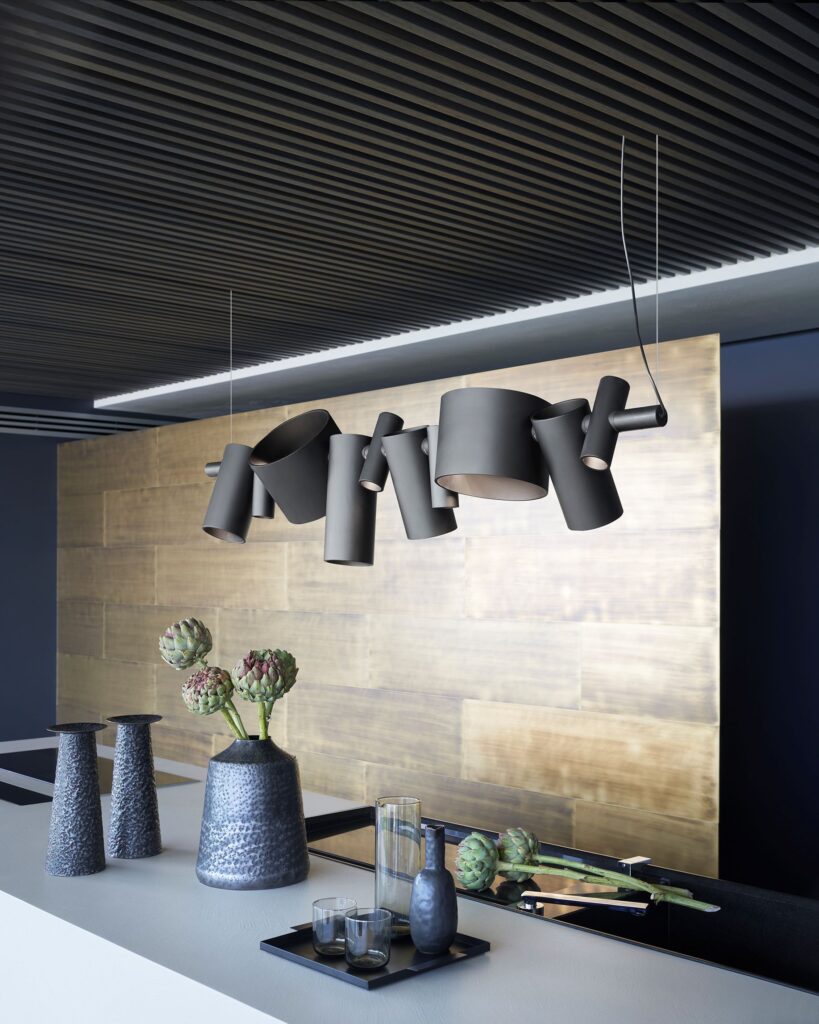
Going downhill from Piazza della Libertà, another iconic venue in Ostuni will open its doors to the Design Week-end: the former Manifattura Tabacchi, which is being transformed into the Vista Ostuni luxury hotel. Always a part of the history of this land, the imposing building has traversed the centuries, transforming itself: formerly a convent of Dominican Friars, it became a hospice for the poor, a home for the elderly, a school and orphanage until Vista, a chain of charming boutique hotels that is investing in really attractive places, decided to take it over and, through a further transformation, value its history and make it a new jewel of Apulian hospitality that will open to the public in 2025.
Discover the scheduled talks here

