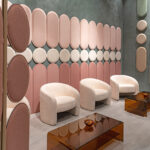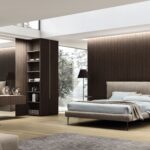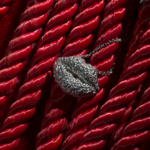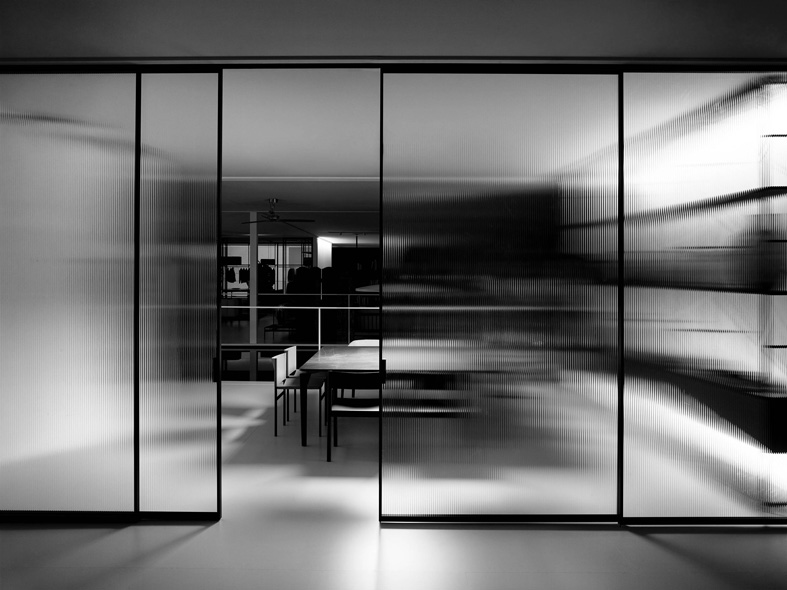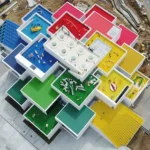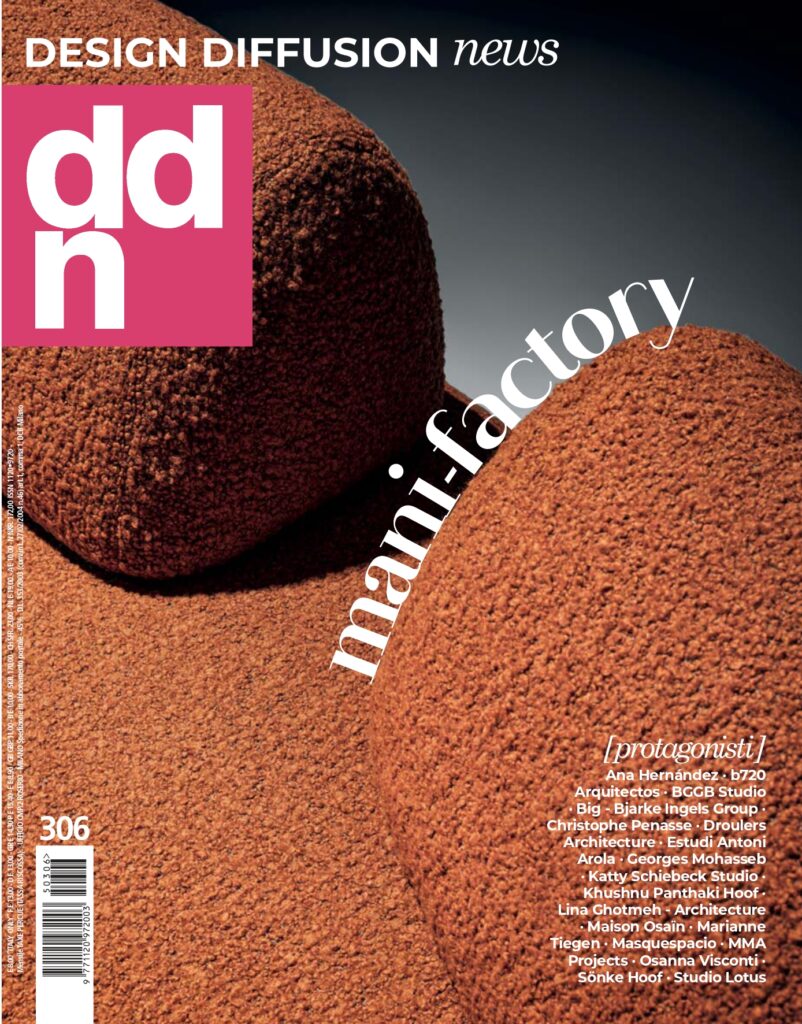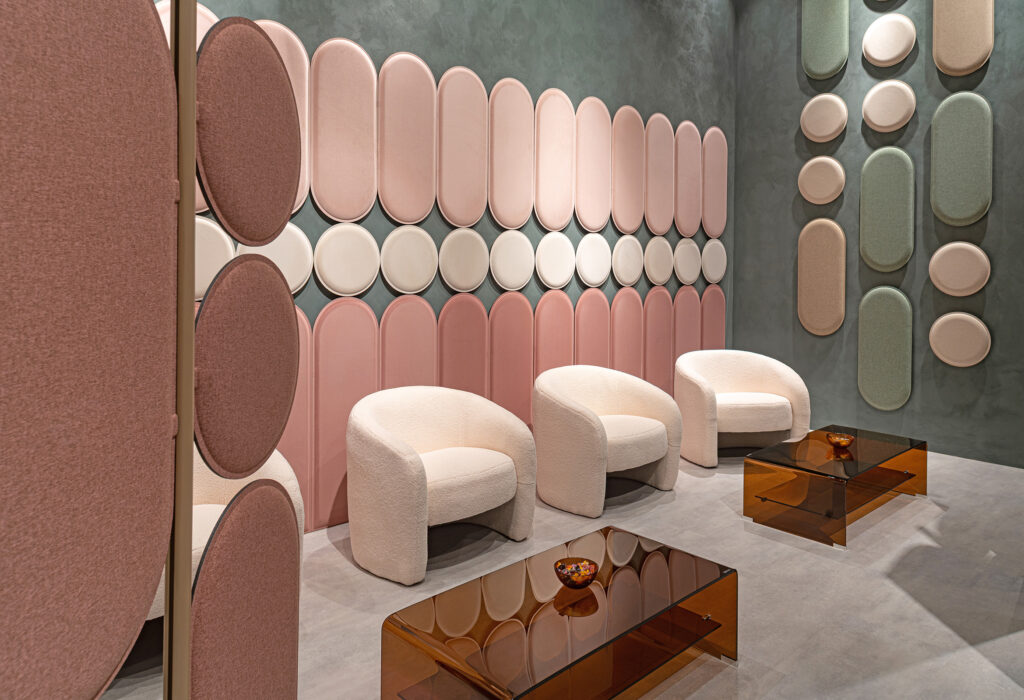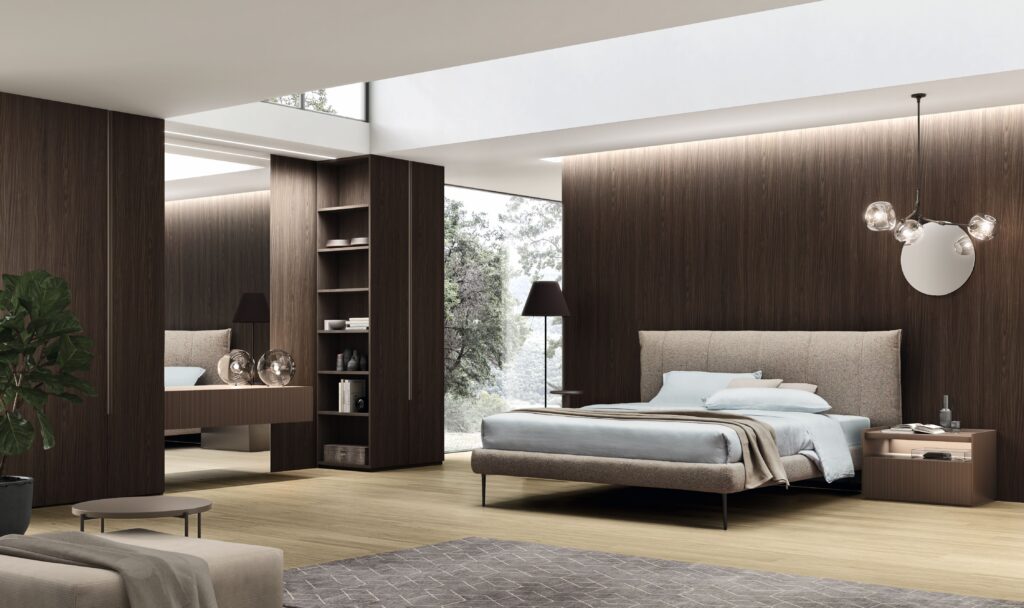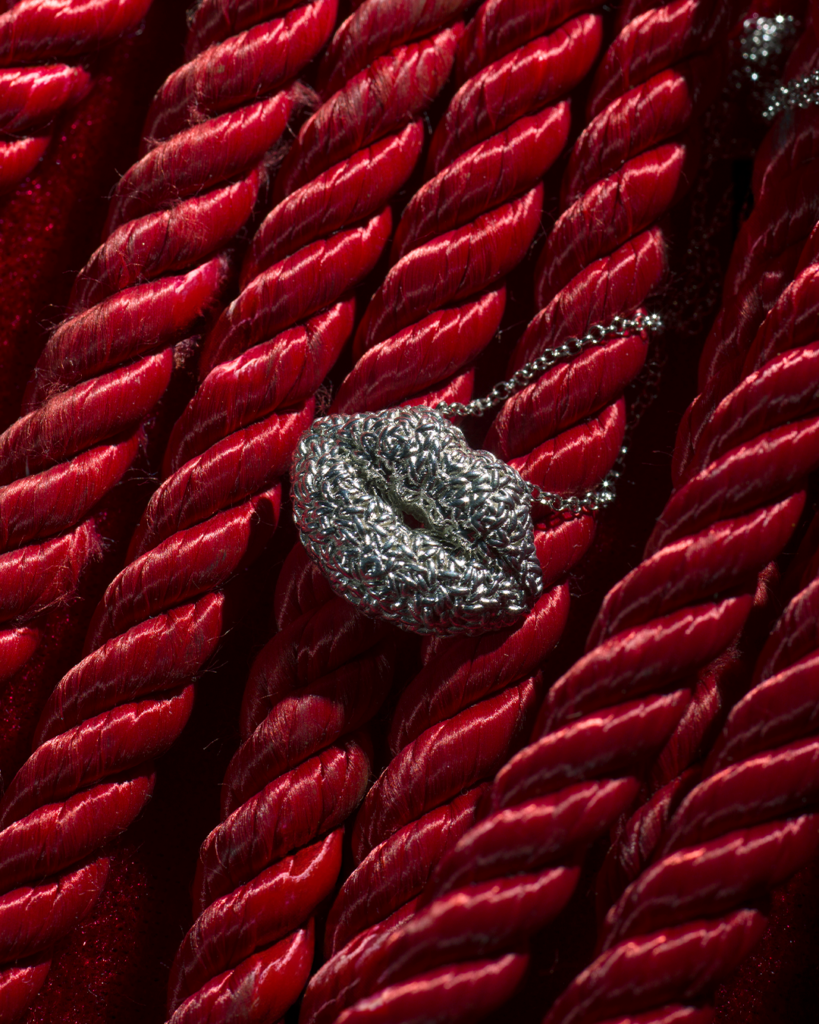There’s no need to add much to the fame of the Salone del Mobile.Milano. It’s the most important furniture fair in the world, and over time it has expanded dramatically, turning into a lifestyle event involving furniture brands, fashion, consumer electronics, publishing, and more.

This universal reputation is also built up by the high level of the booths layout, a feature of the exhibition project to which companies allocate large budgets and a great deal of commitment. Many brands hire internationally renowned architects to design their stands, built as complete architectures, even if temporary and with all the restrictions imposed by being inside the exhibition halls (safety regulations, etc.).
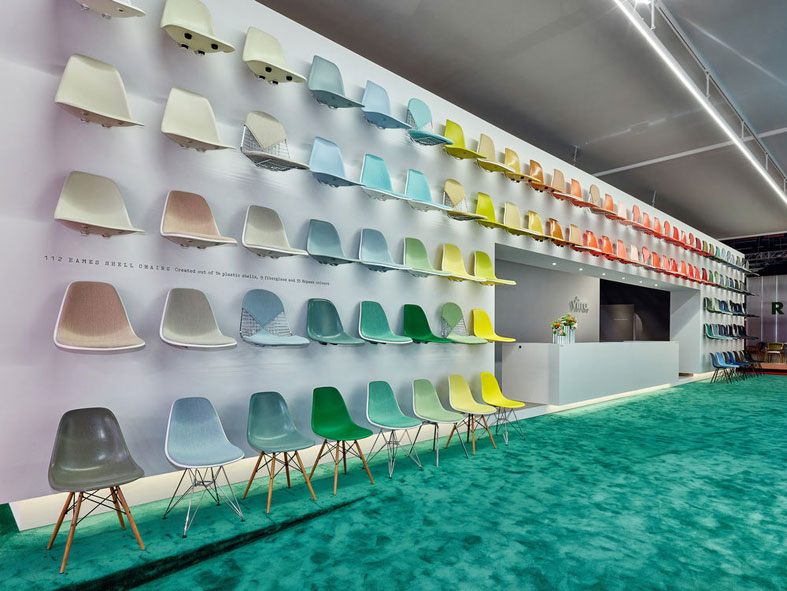
A tour through some of the booths at Salone del Mobile and Euroluce 2019 highlights the commitment of companies to create different moods each year, not only in the style of their products, but also and above all in the atmosphere conveyed through the booths layouts, which range from the cloister of the Venetian palace to the shop windows of the city centre, including global living styles and a forest of dreams.
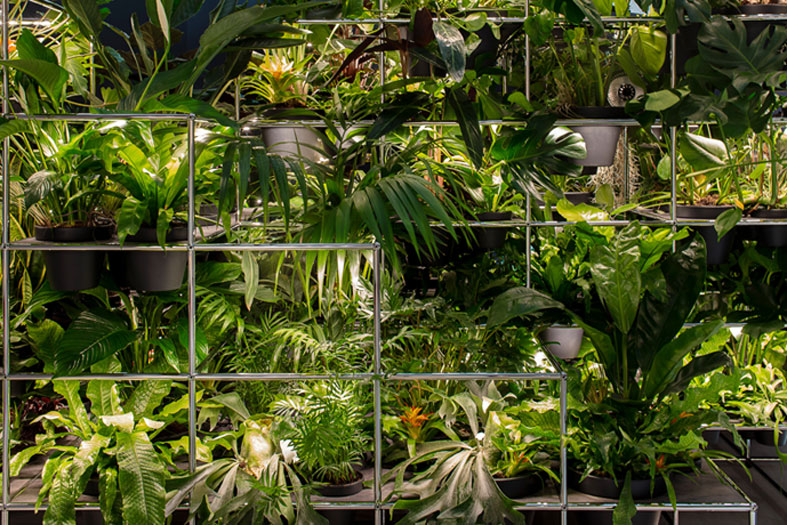
This is a remarkable commitment, considering that both firms and designers are working for a year for an ephemeral architecture. But the week of Milan Salone del Mobile can make a difference, so the energy spent in each edition seems to be increasing more and more, and the commitment to setting up booths in furniture trade shows, which originated in Italy, has set an example and spread throughout the world.
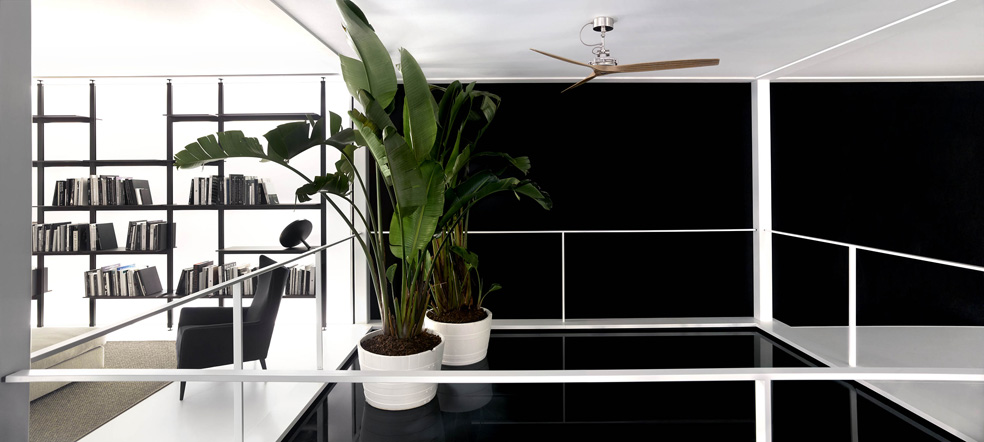
The architecture of the settings
The journey through the stands begins with Kartell and Ferruccio Laviani, a collaboration which has been going on for almost 30 years, and led to many impressive and spectacular booths.

In 2019, Kartell and Laviani presented “Kartell Windows”, a walk through 22 shop windows, which can be recreated by retailers in their own space, mixing new products and historical icons of the brand.
Design Holding, the new holding company controlling B&B Italia, Flos, Louis Poulsen and Arc Linea, debuted as a Group in 2019 in the new S. Project area, with a setting designed by Calvi Brambilla.
The space, divided into three separate areas by brand, shared a long entrance hallway, with an interactive wall by Dotdotdot, dotted with icons of Italian design.
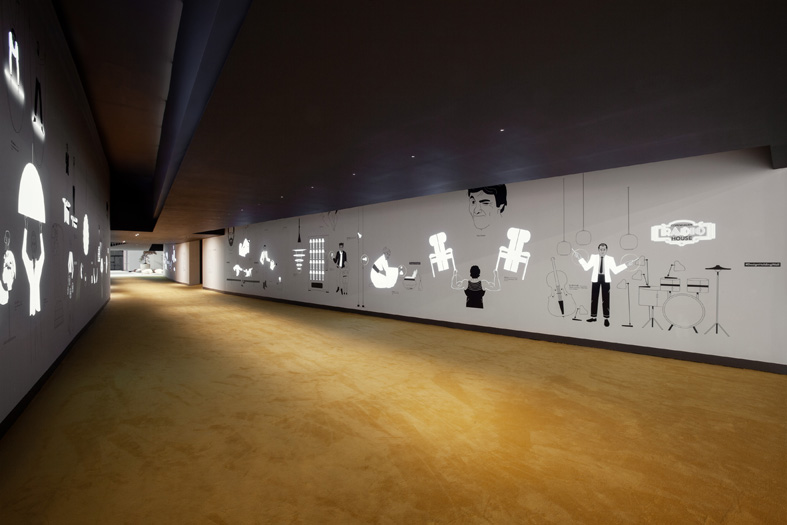
Green, nature and water
Looking for ever-changing solutions, Flexform celebrated the debut of the Outdoor collection by creating a green oasis in the middle of the stand.
The oasis, located in the middle of the exhibition space, served both to separate the Flexform collections from the Flexform Mood collections and, at the same time, thanks to the openings in the ceiling, to keep a fresh atmosphere, with a continuous recirculation of air. One of the problems with the exhibition halls is that when they are very crowded the atmosphere becomes very heavy, and natural greenery can help you breathe better.
The green, and the workplace project, were also the focus of the UN Studio project for USM. Combining the modularity of USM systems and the needs of contemporary work, the setting recreated work spaces based on the concept of collaboration and co-working. An area where you can “grow, think, learn and share ideas and thoughts”. And where there is green, to breathe better.
“When Water Meets 1999-2019” is the name of Piero Lissoni‘s project, with which Boffi-De Padova-MA/U Studio and ADL celebrated their debut in the new S. Project area. Here, living room, bedroom, kitchen, bathroom and collective areas were exhibited in a large collective space, A return to the origins in a circular time, which began in 1999 with the booth at Abitare il Tempo trade show, with islands in the middle of mirrors of water, and ideally reached 2019, with a bigger history.
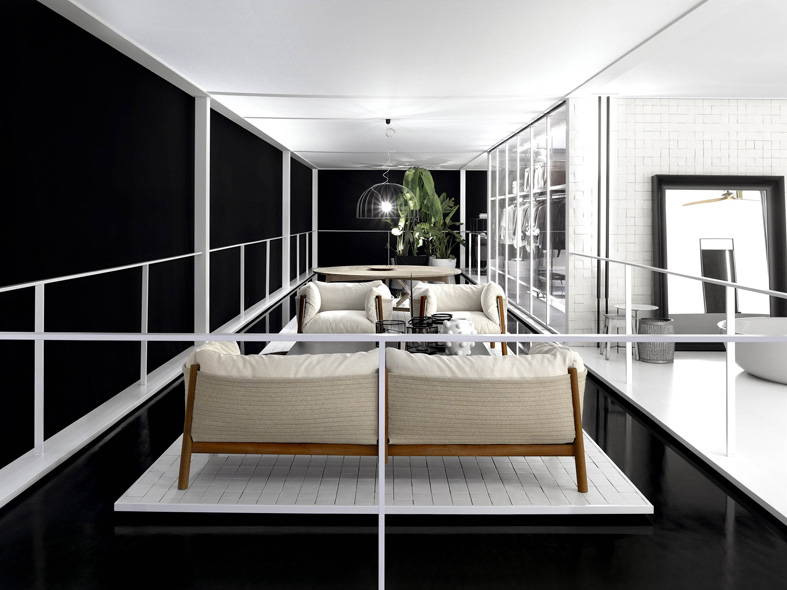
When Water Meets designs a spatial concept surrounded by water, inspired by the black and white of the chessboard, a neutral container for ambiences which express themselves through new and vintage products, in a very modern mix of styles.
Infiniti, a manufacturer of tables, chairs and furnishing accessories, celebrated 10 years of attendance at the Salone with Woodland, a display designed by the architectural firm Stefano Boeri, winner of international prizes for the Bosco Verticale skyscraper in Milan.
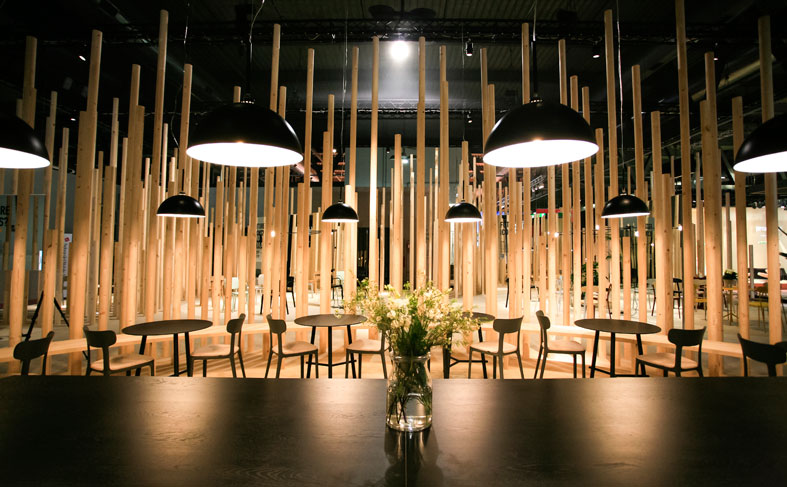
Woodland was a space divided into different rooms with wooden poles of various heights, a forest ideally recreated; a surface of 400 square meters, where the different ambiences identified as many islands of real life, in domestic or residential settings.
A space open to ideas, combining creativity and new technologies: this is the stand designed by Ferruccio Laviani for Foscarini at Euroluce. To create a welcoming setting for the project, the stand was wrapped in a sort of “skin”, a cover made of transparent polycarbonate panels, personalized with a red breakdown of the Foscarini logo. Open and more intimate areas alternated, providing places where the public could sit freely, to highlight the concept of sharing.
Art galleries and Italian palaces
Again, Calvi Brambilla designed the Antoniolupi Gallery, the space which the Tuscan company dedicated to its projects in the S. Project area. A welcoming entrance with natural greenery and water, followed by products on display as in an art gallery: the “fire room”, with bioethanol fireplaces, the “picture gallery”, with mirrors, the ” Gypsum library”, with marbles by Paolo Ulian and Gumdesign, and finally the “glass room”, with Cristalmood washbasins. An exhibition project recreating impressive settings.
A new idea of modern and contemporary moquette was the focus of the Radici stand, which presented the new collection “The geometry of nature“, designed by Carolina Nisivoccia, who also designed the setting where it was displayed.
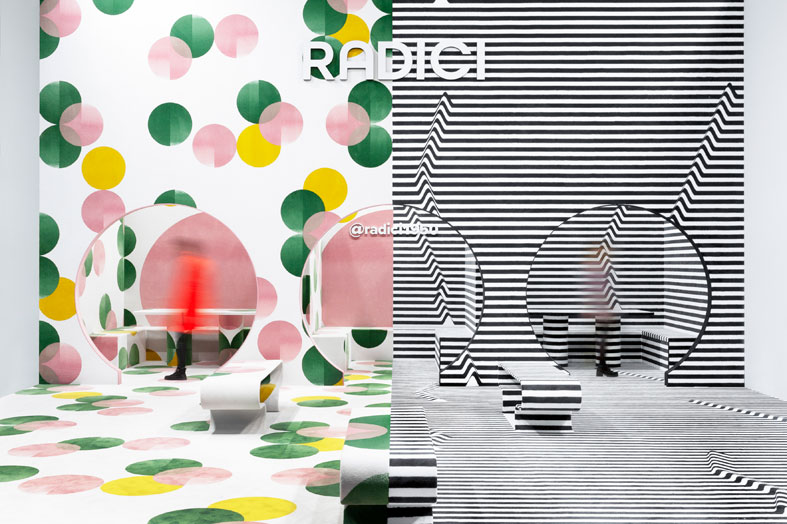
The two patterns, which are clearly in contrast, Fold & Stripes and Overlapping, covered the two rooms in their entirety, to show that moquette can perform any function, covering any type of product like a skin, thanks to the new printing technologies. In addition, today the carpeting can satisfy the requirements of creativity, production speed, sustainability and ease of cleaning, thus becoming a very appealing product.
Swedish studio Note designed a booth for Magis inspired by the inward courtyards of ancient Italian palaces, cloisters, to evoke the serene atmosphere and sharing. A large open central space was thus surrounded by smaller rooms, with products on display in subsequent settings.
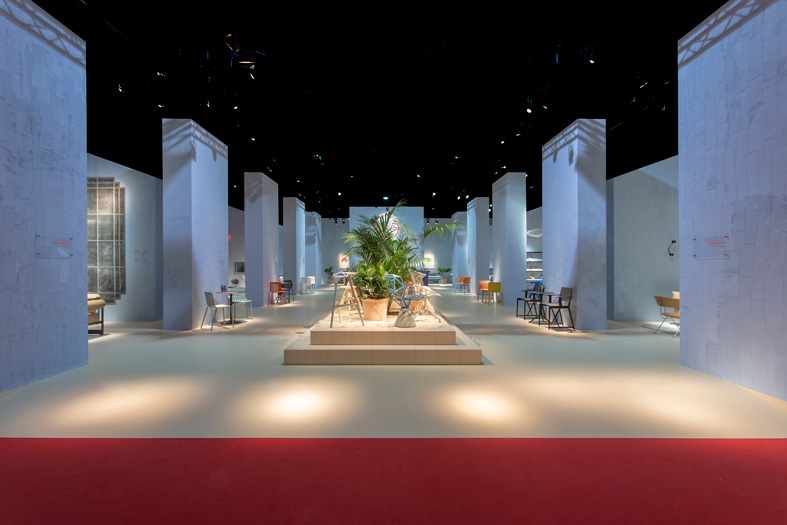
Colors and rooms thus recreated the spaces of classical Italian architecture, inspired by the Doge’s Palace in Venice, and all around the color of water, the element unifying the lagoon city.
Knoll chose OMA again in 2019 for its stand at the Salone del Mobile 2019. OMA and Knoll celebrated the centenary of the Bauhaus by recreating the ceiling of the fourth-floor gallery at the Whitney Museum in New York, a 1966 project by Marcel Breuer. In the original design of the Whitney Museum, the fourth-floor gallery ceiling was a precast coffered concrete grid.
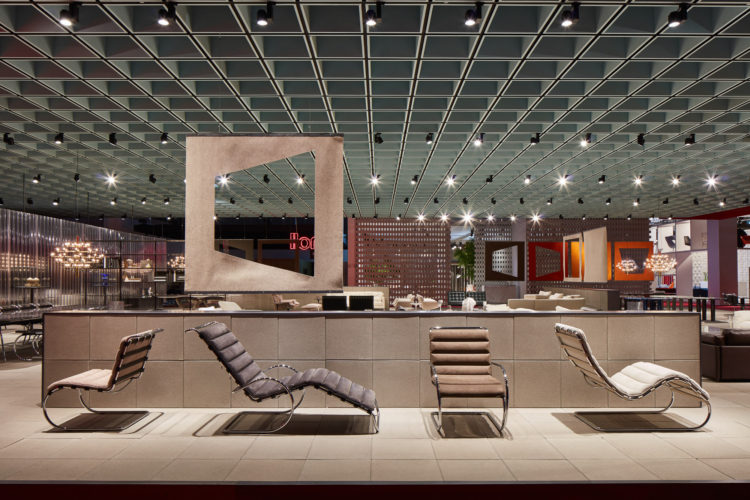
OMA’s design for booth 2019 focused on different materials, recreating different backgrounds for settings that suited the products, new or iconic design of the mid-twentieth century. A sequence of both closed and open spaces, with a scenic reception desk.
Four different lifestyles for Vitra: the collector, the bohemian, the nomad and the global entrepreneur. These lifestyles inspired different settings, with design icons and new products by the German company which wrote significant pages in the history of design and architecture.
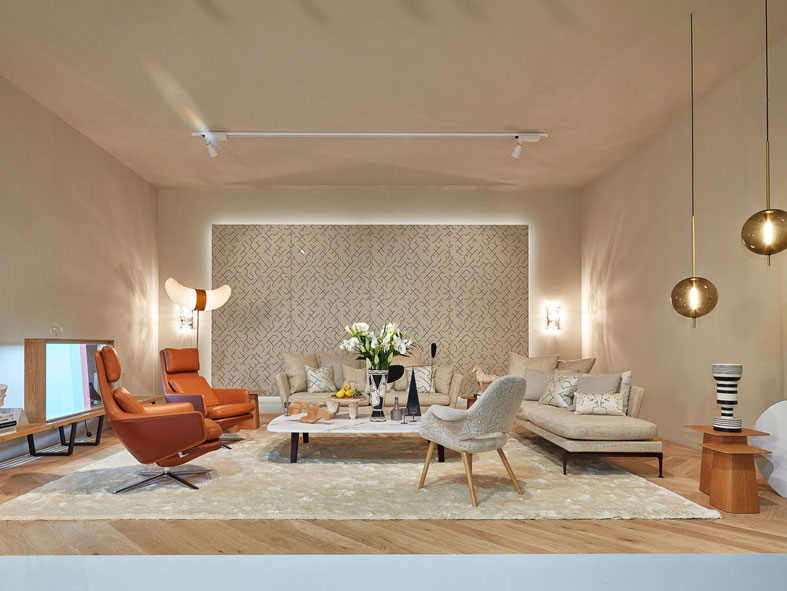
The common thread in the design of the rooms are colors and materials, a theme on which Vitra has been working for a while; with the consultancy of Hella Jongerius, the company developed the Vitra Colours & Materials Library, which contains a virtually unlimited number of finishes and shades, available to designers.

